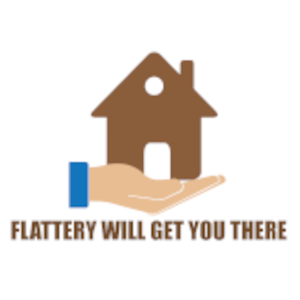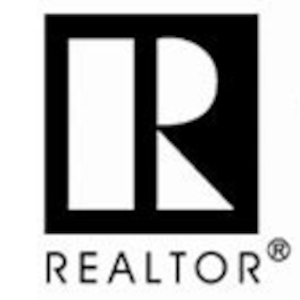|
|
|
|
Listing ID# 9576826
1 of 46

2 of 46
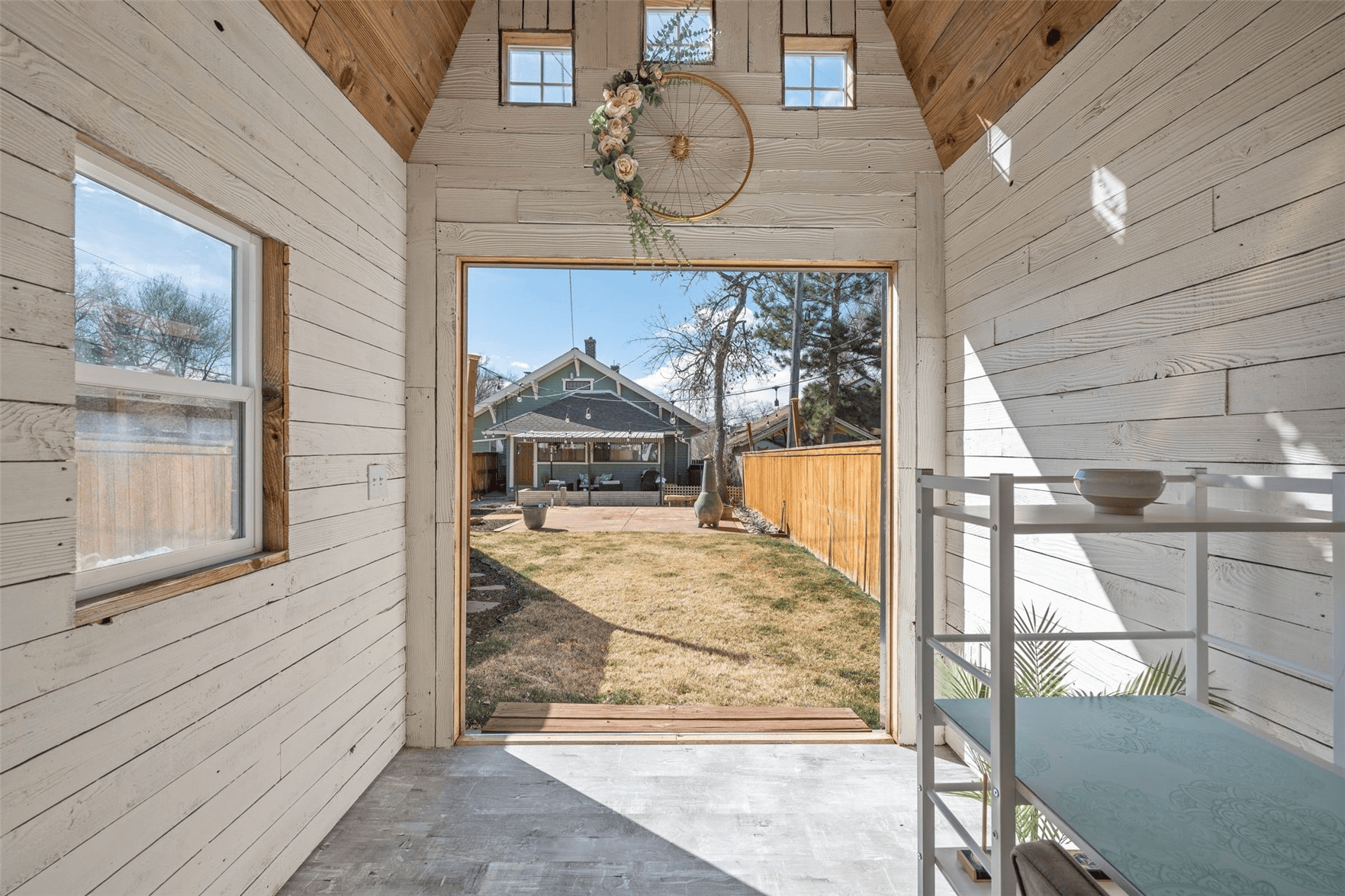
3 of 46
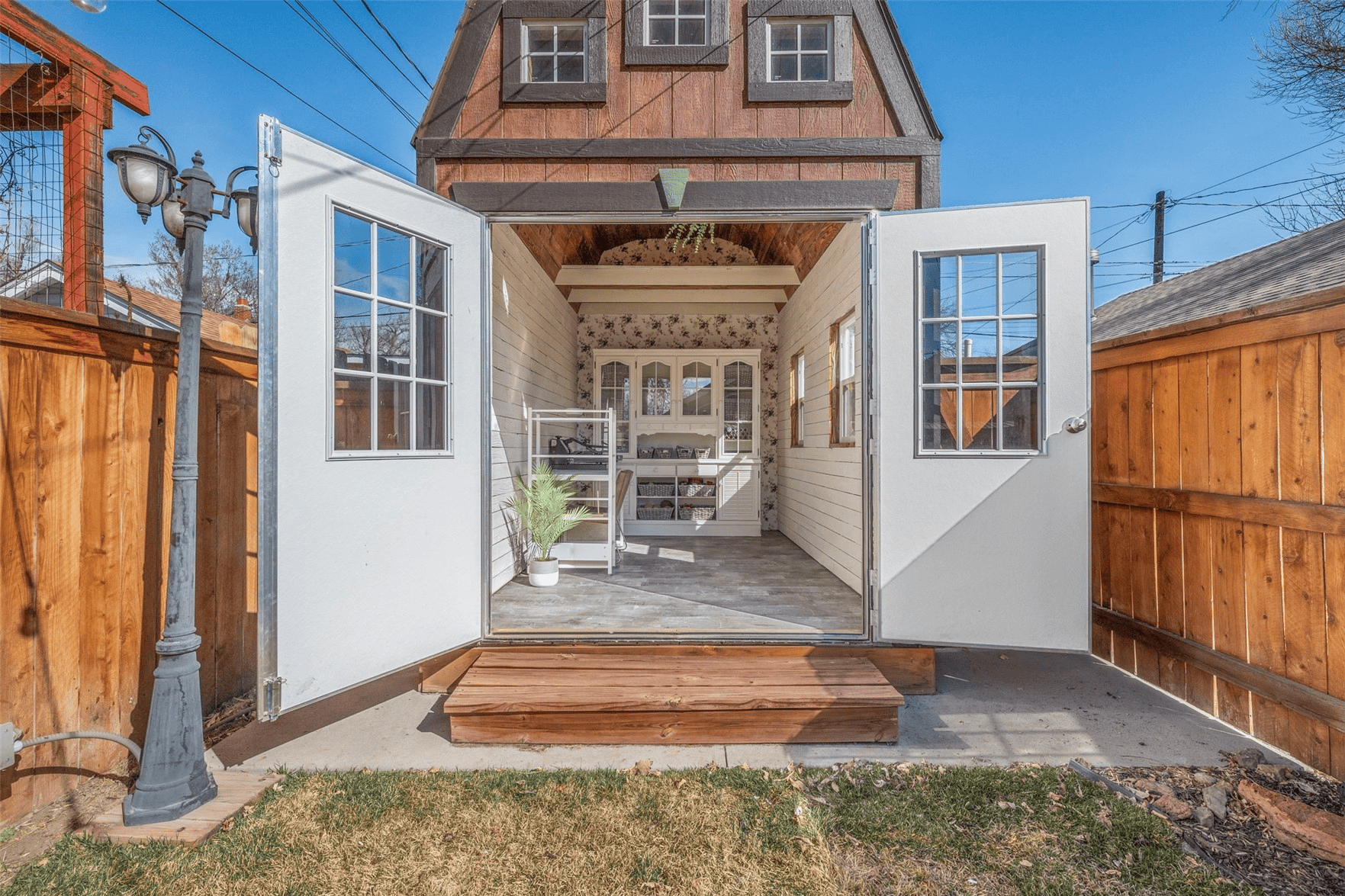
4 of 46
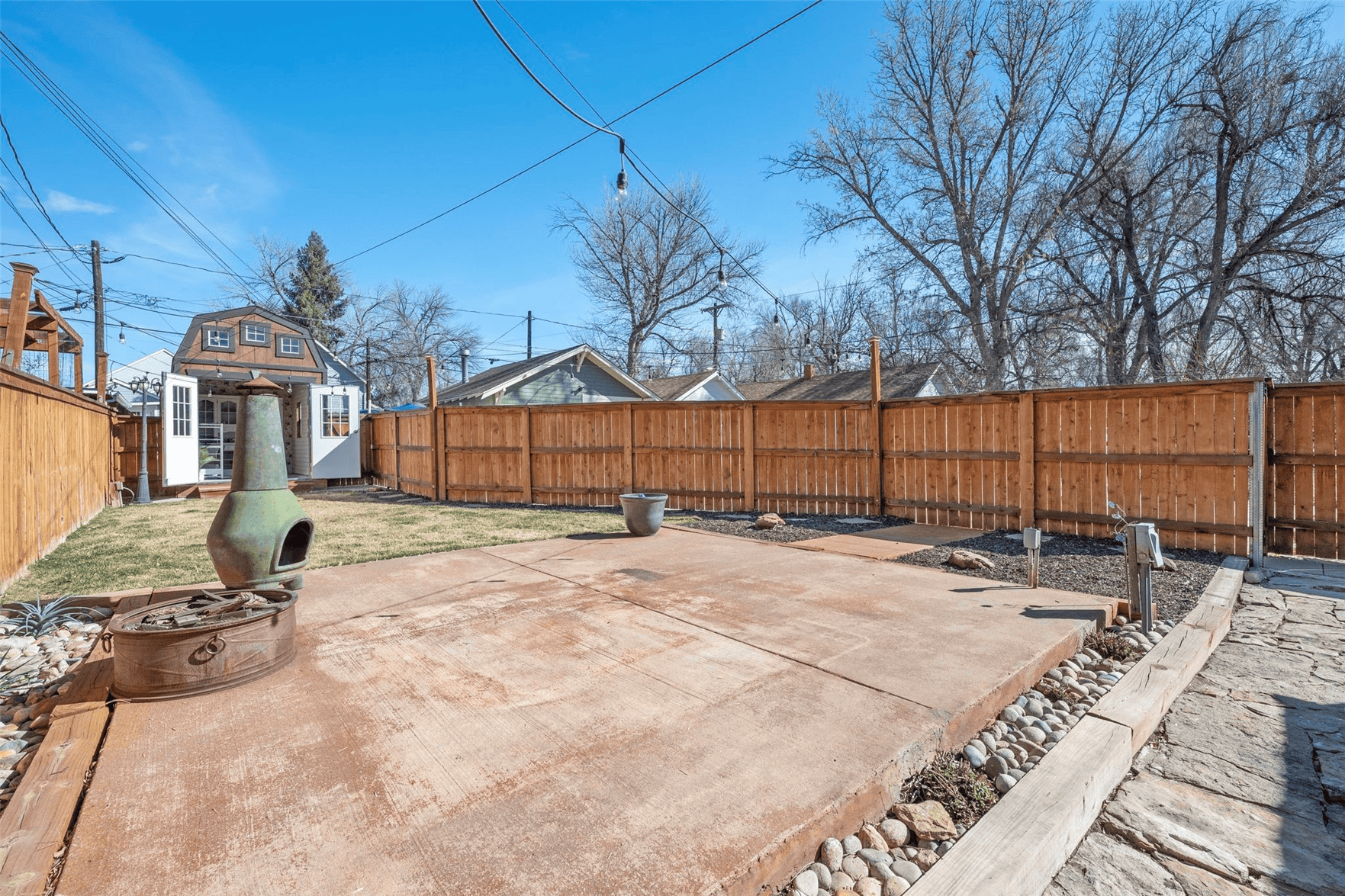
5 of 46
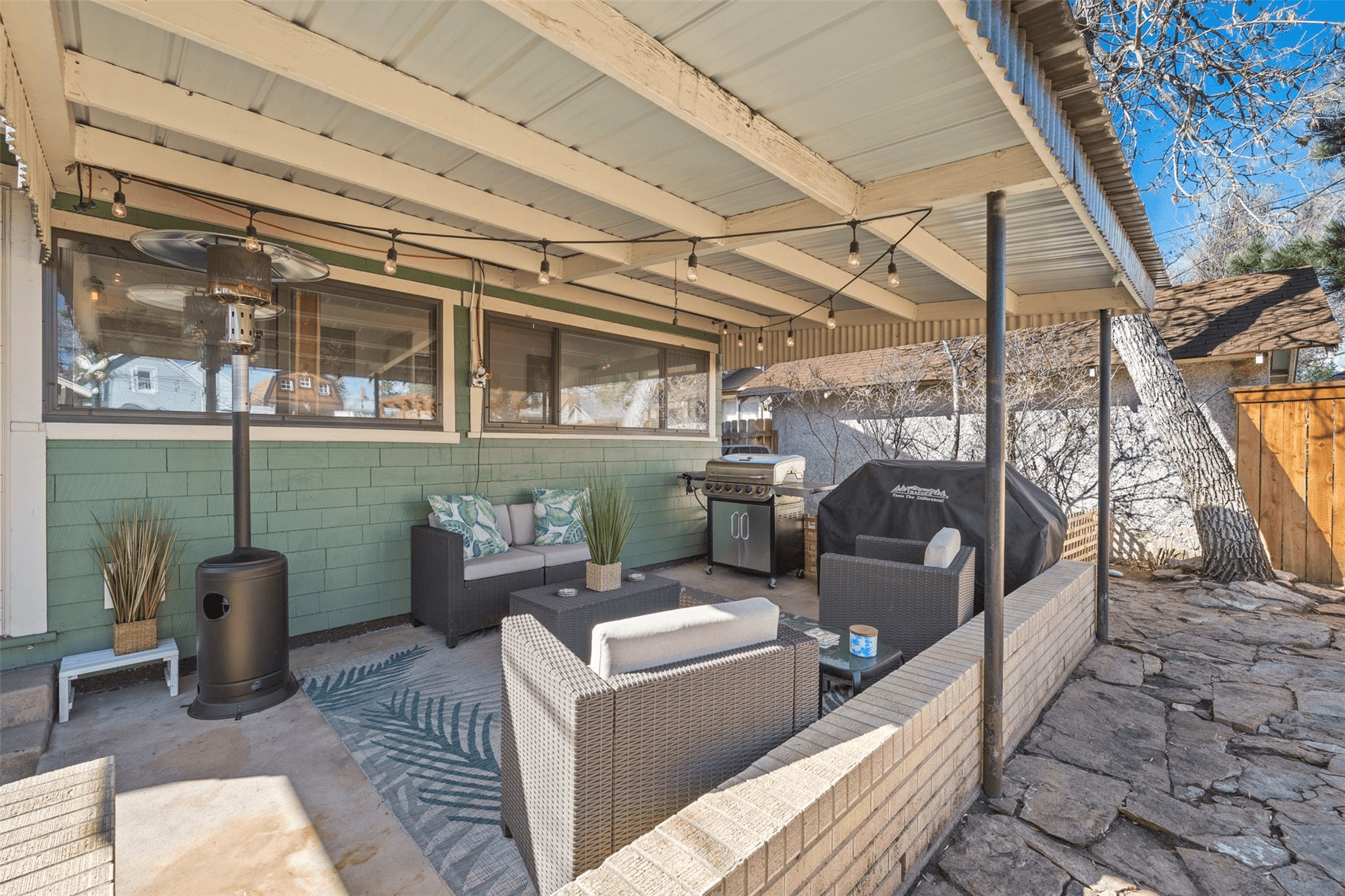
6 of 46

7 of 46
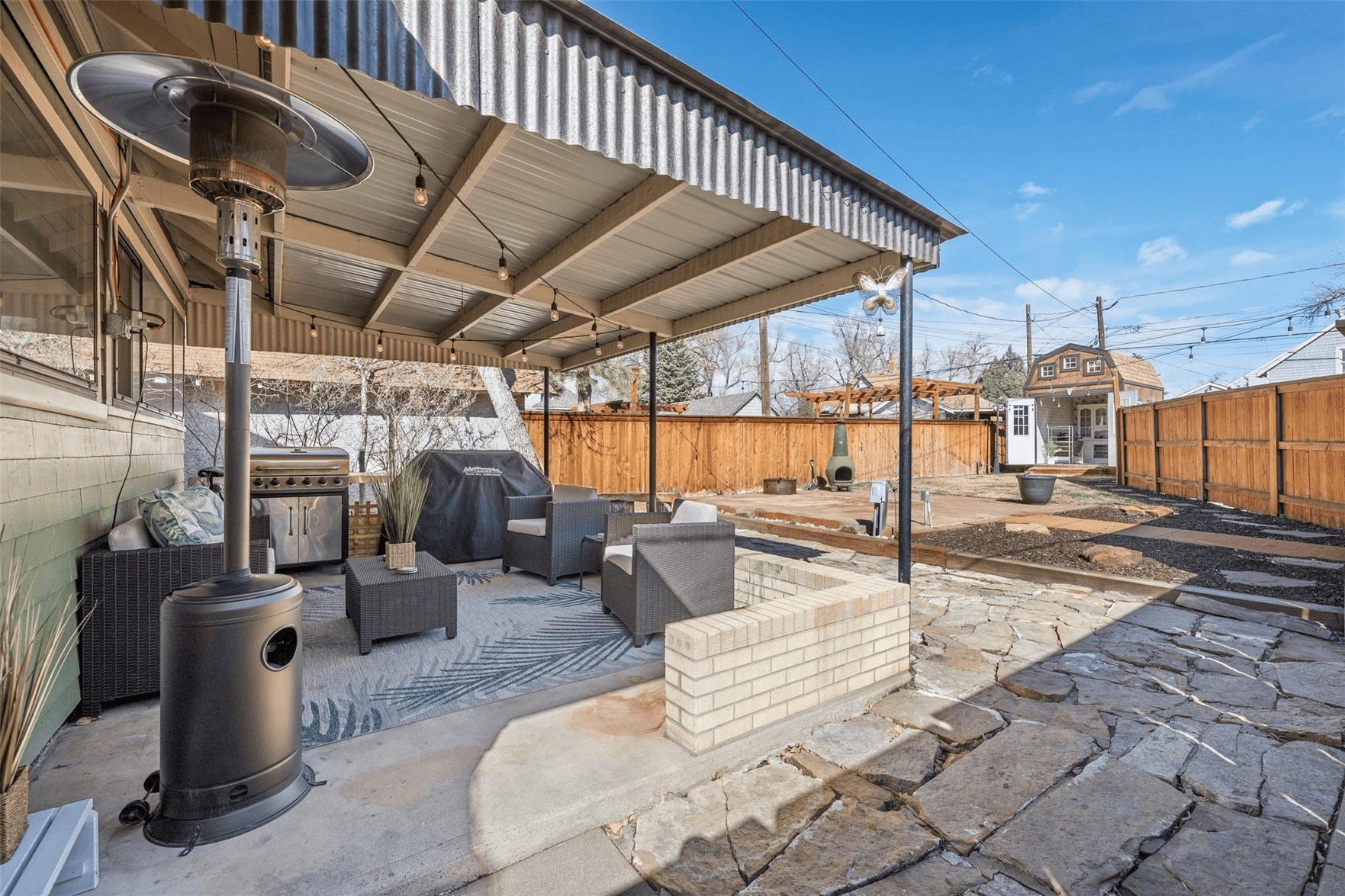
8 of 46
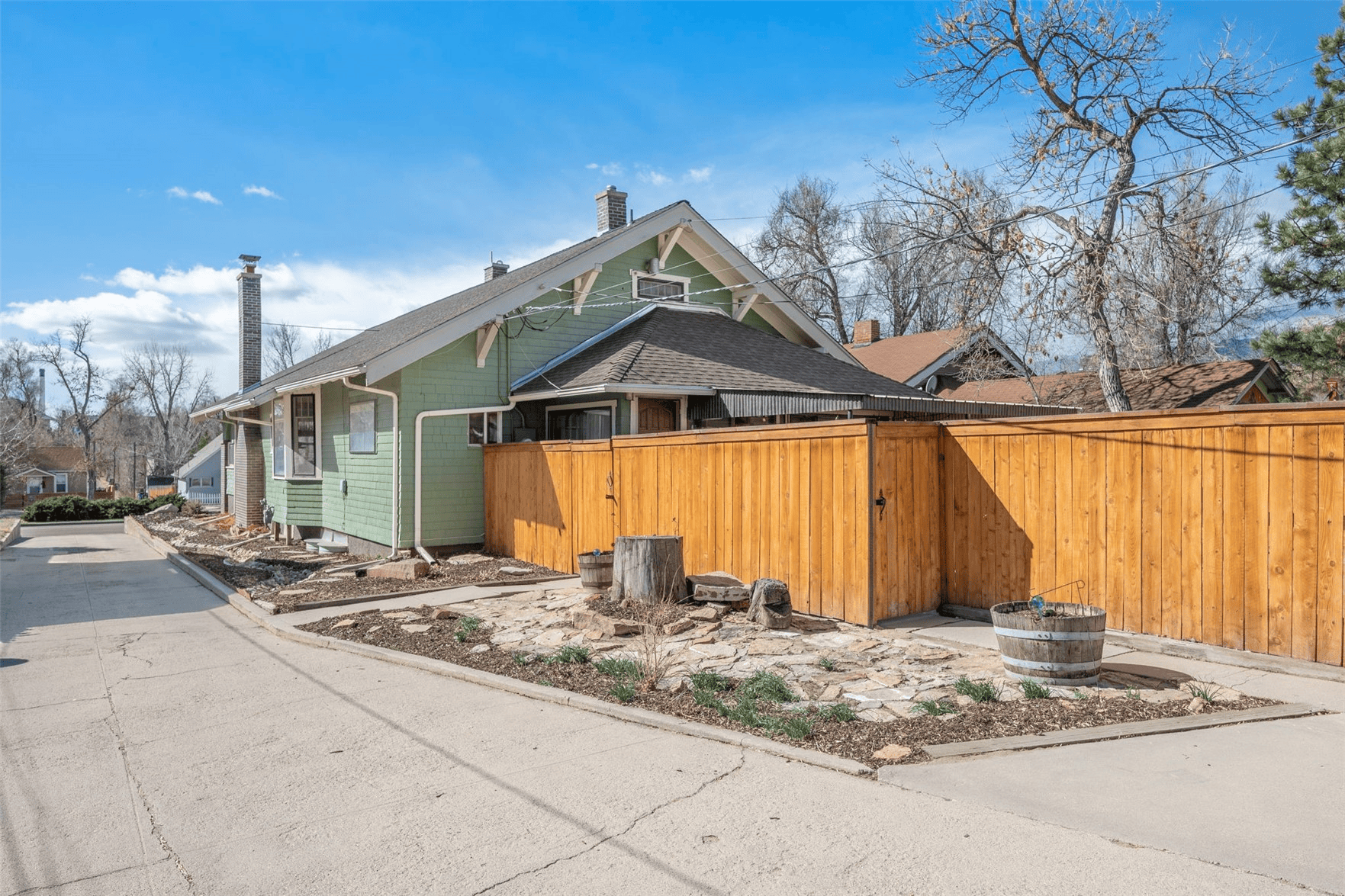
9 of 46
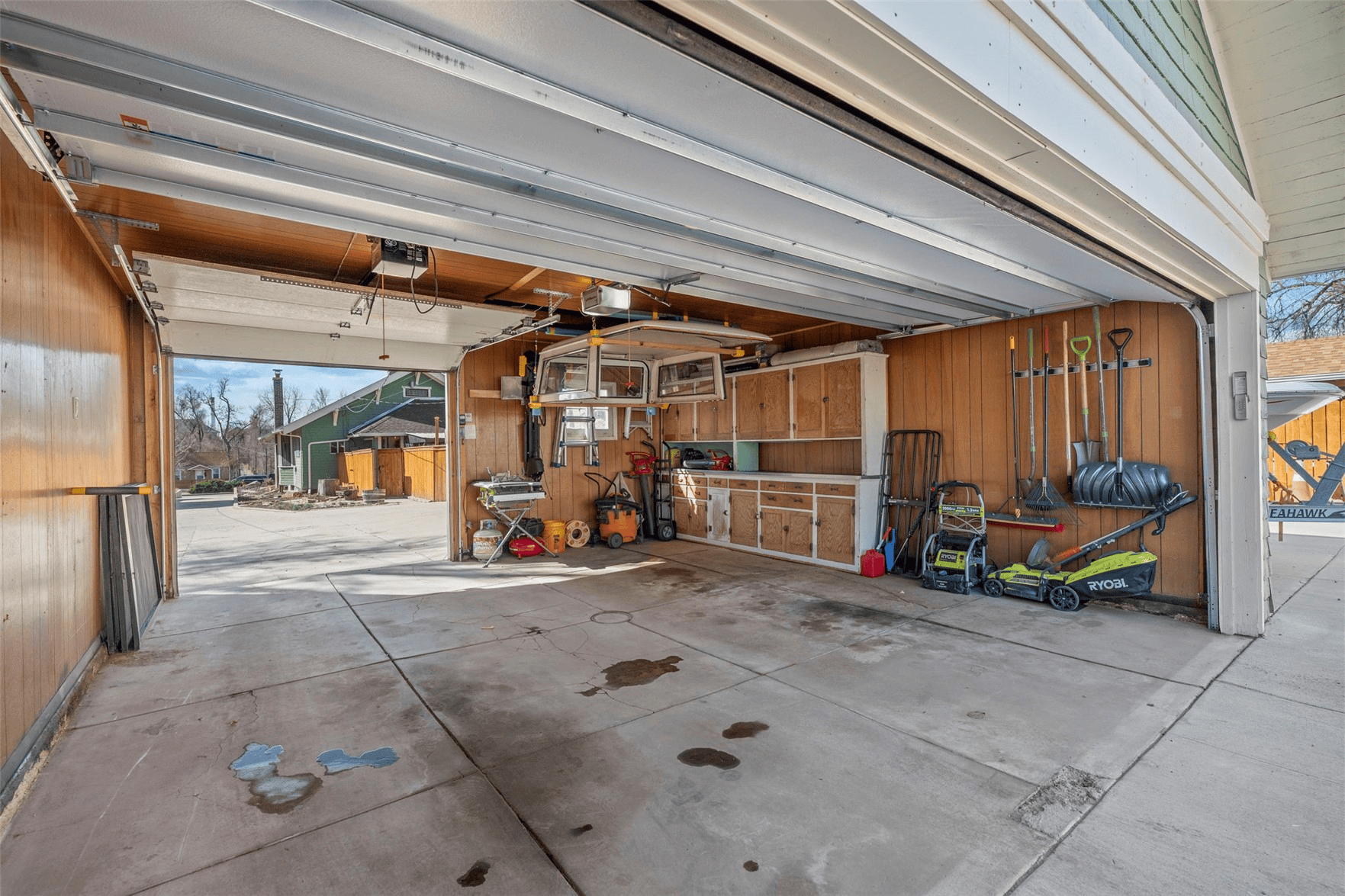
10 of 46
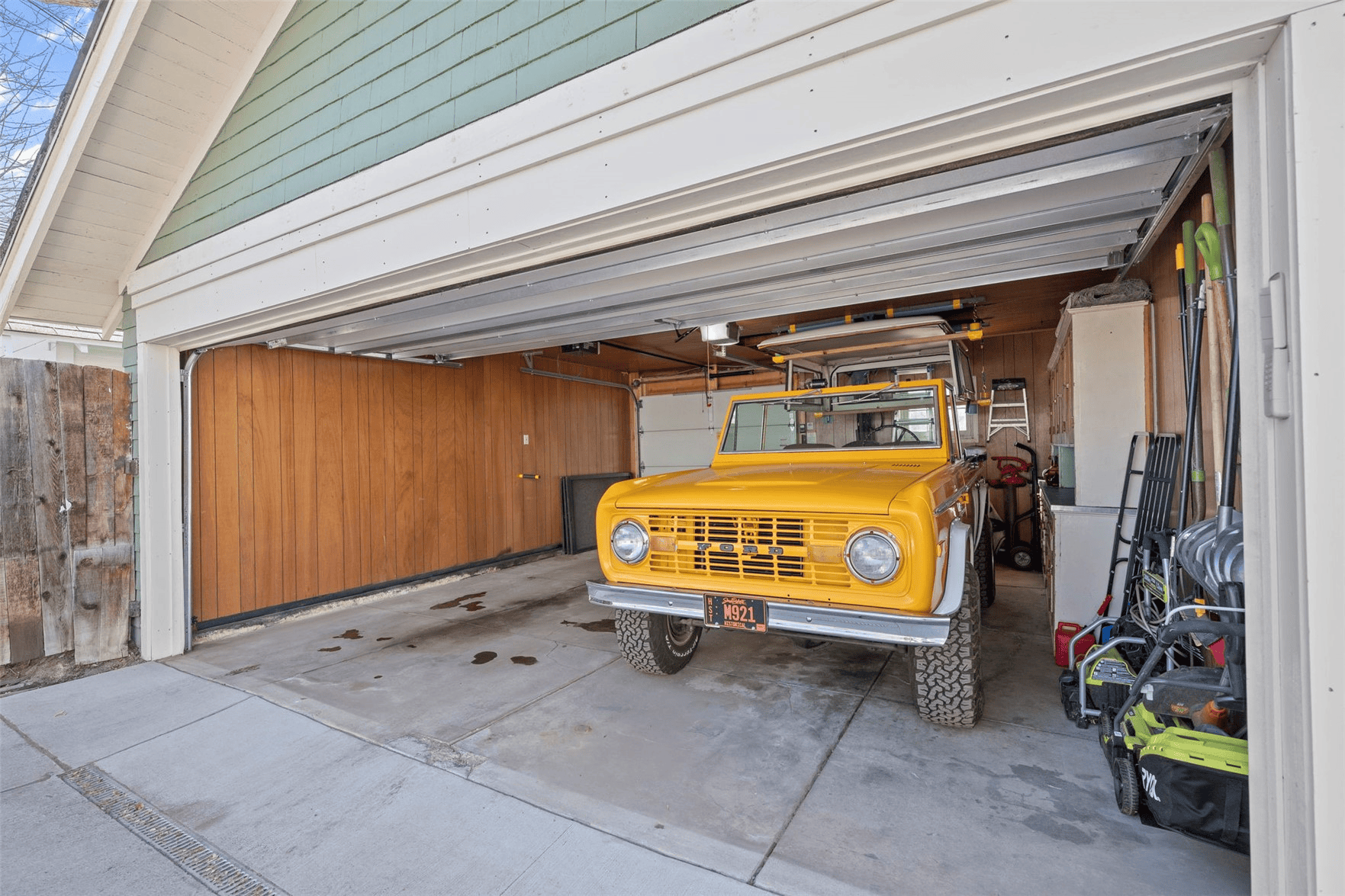
11 of 46
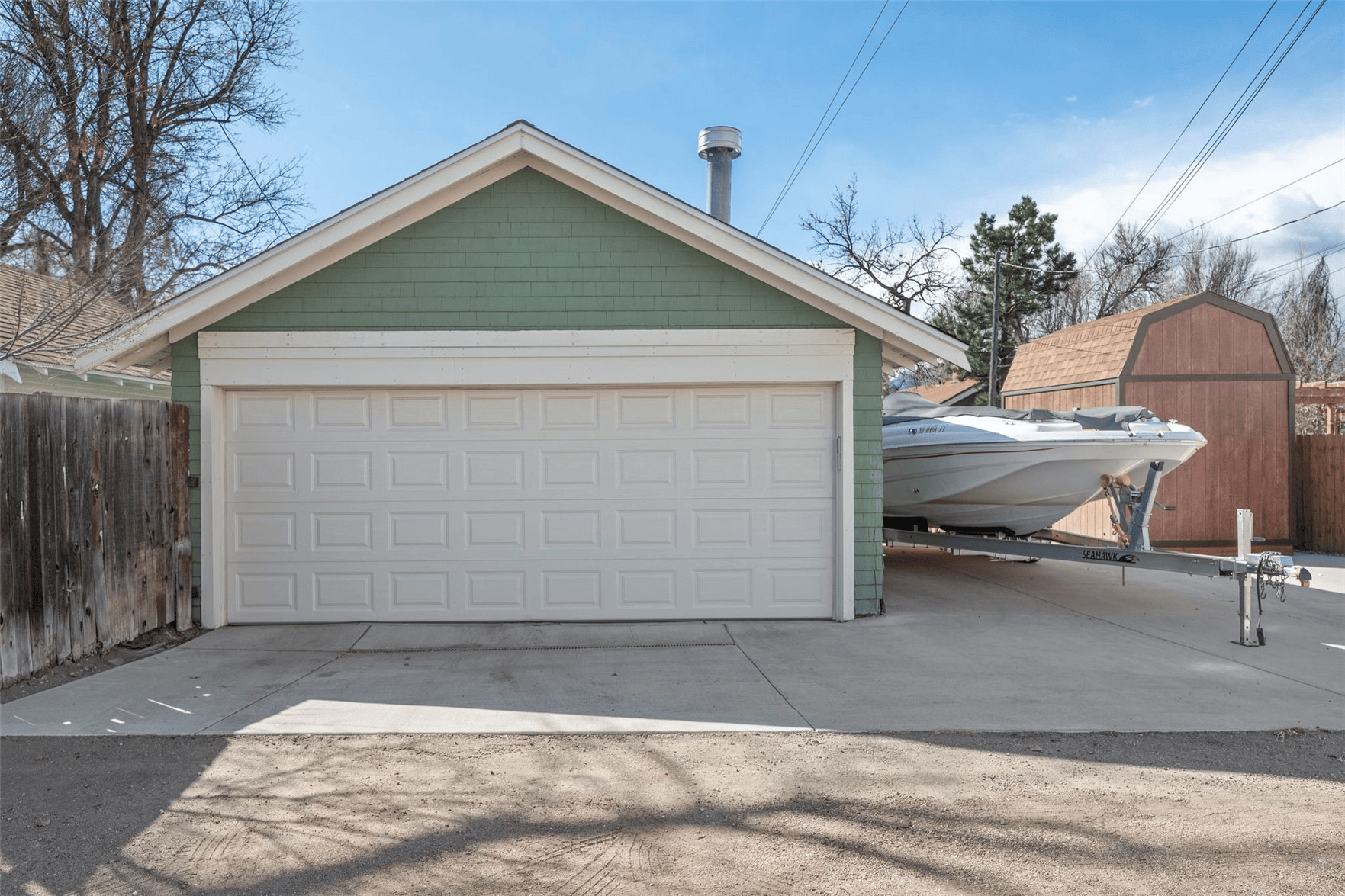
12 of 46
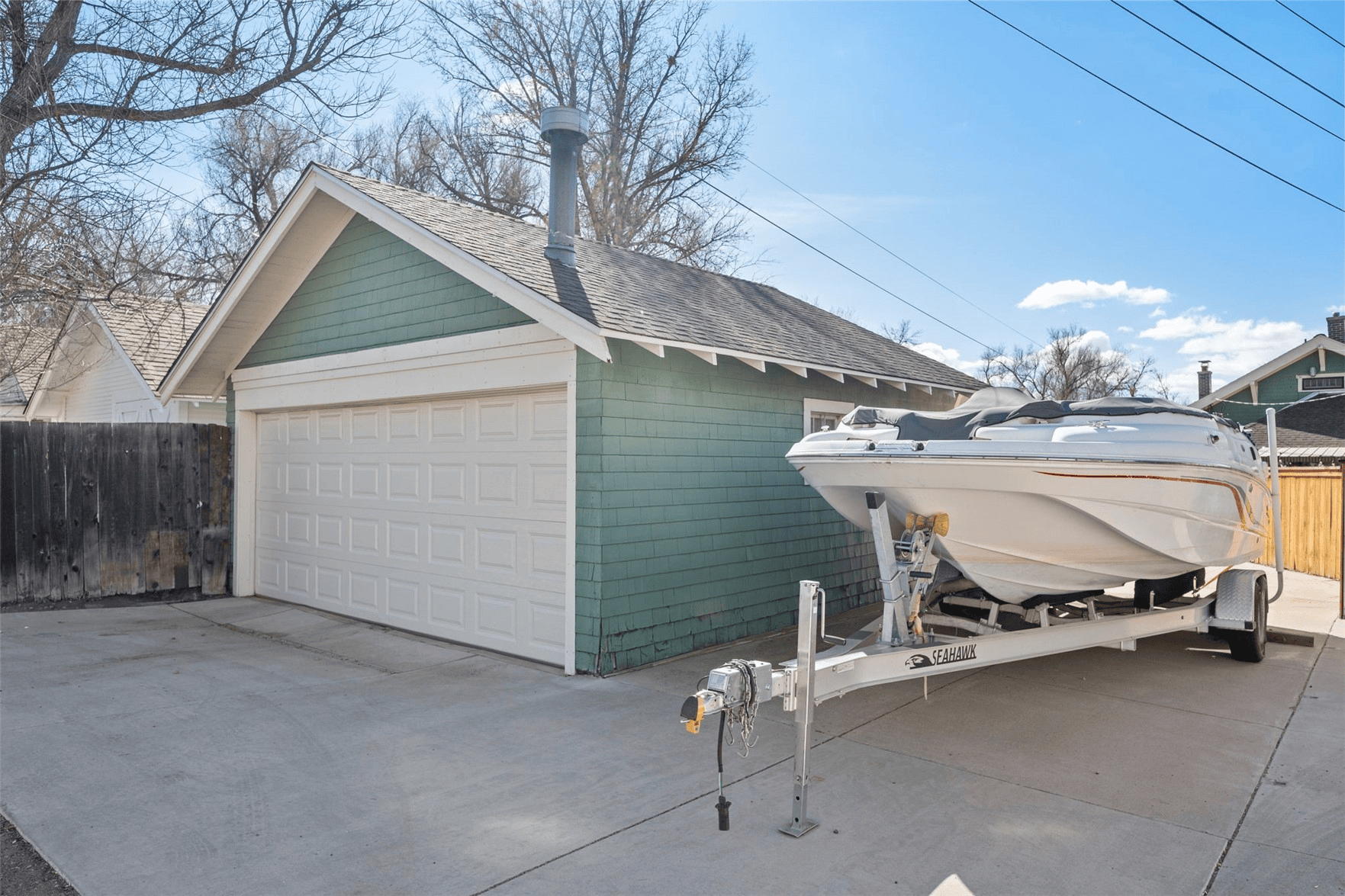
13 of 46
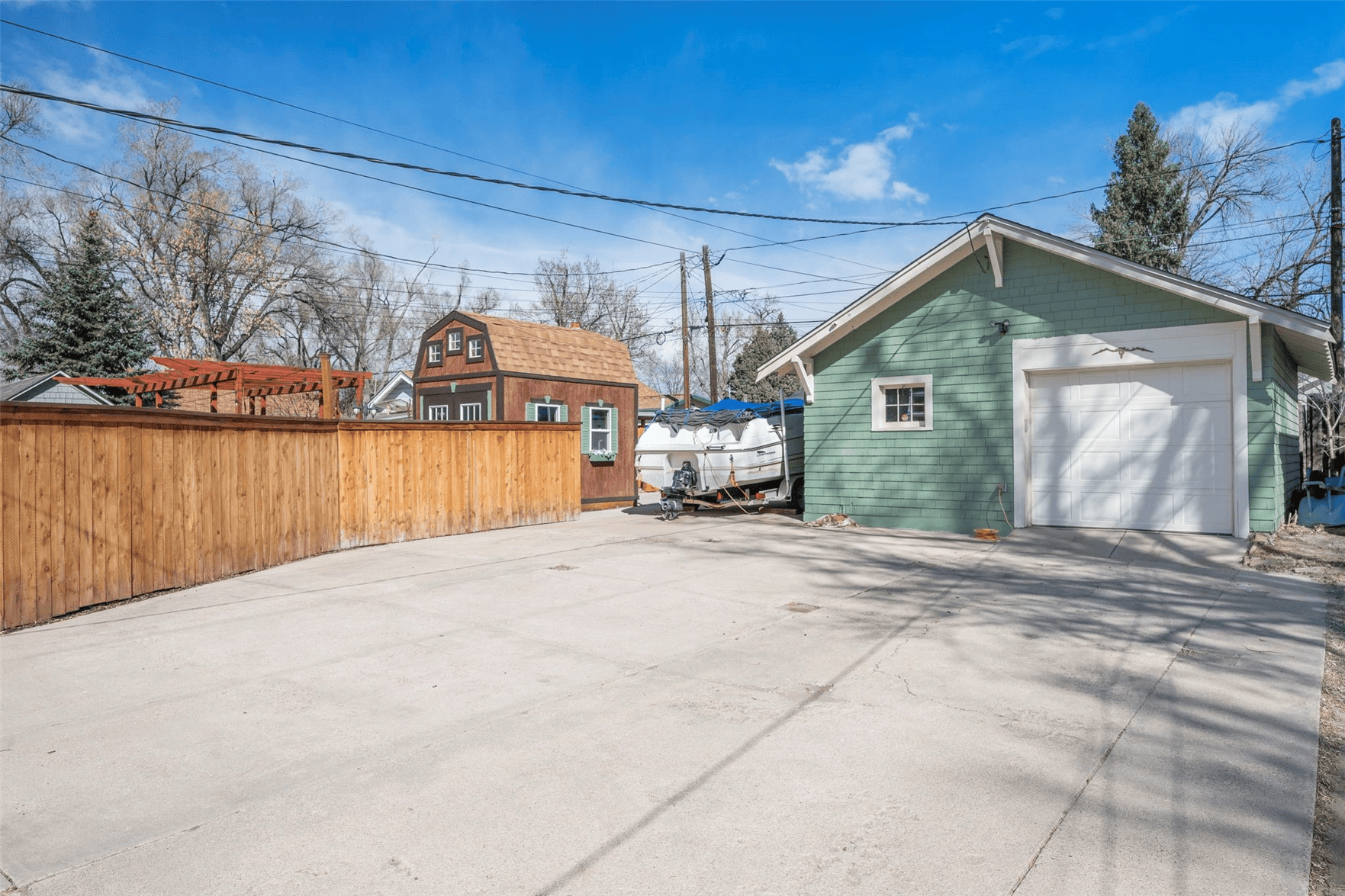
14 of 46
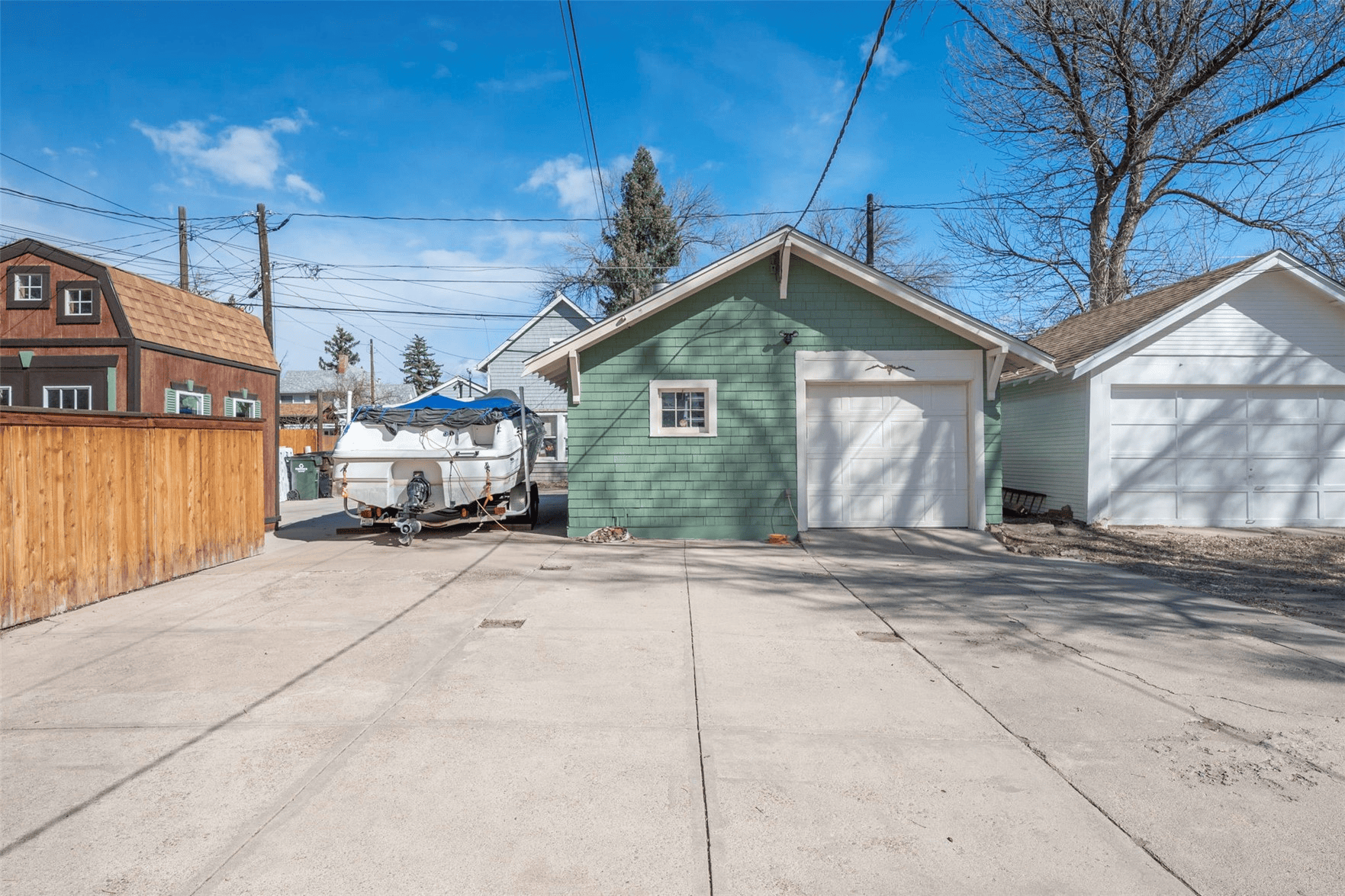
15 of 46
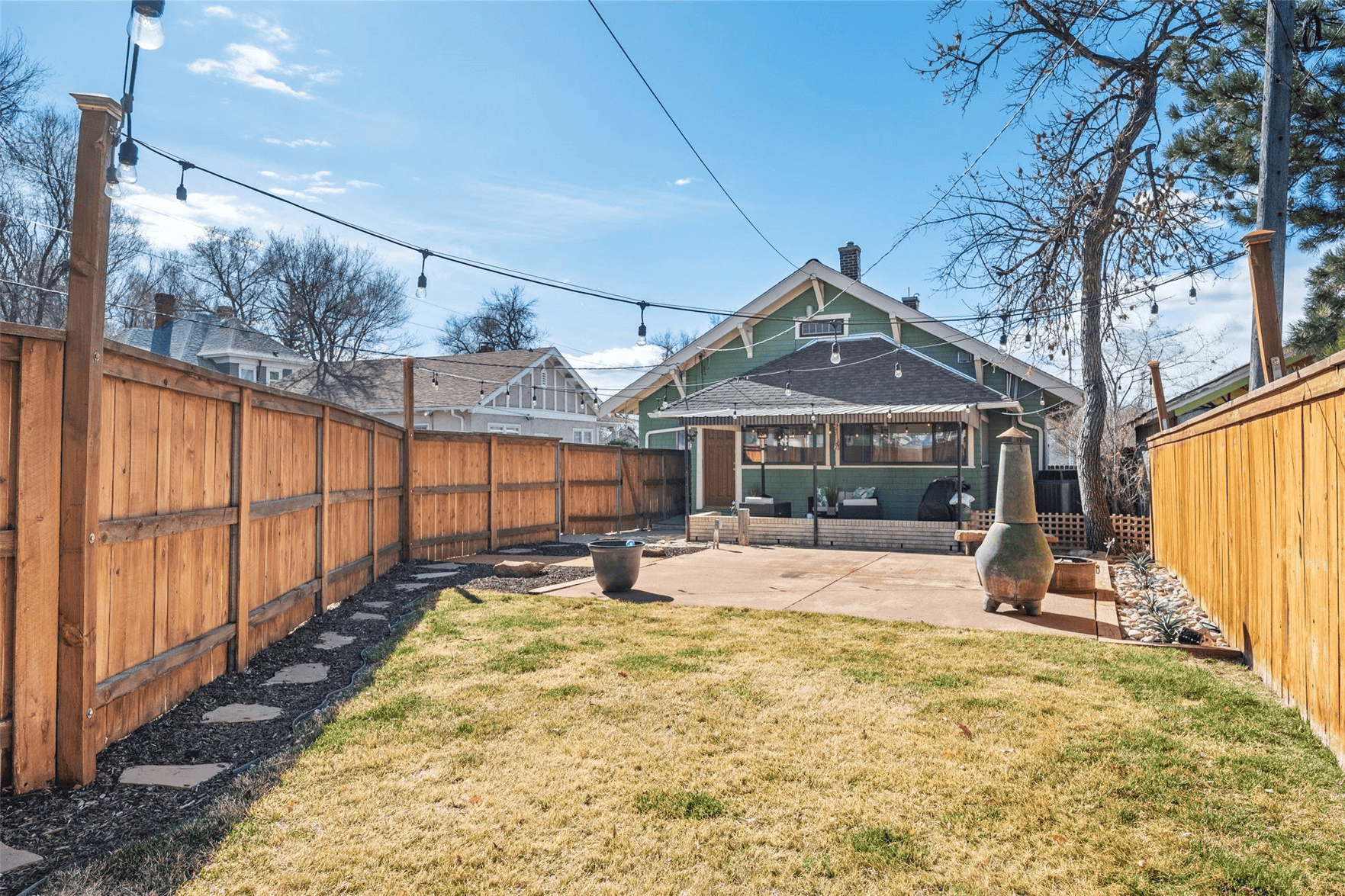
16 of 46
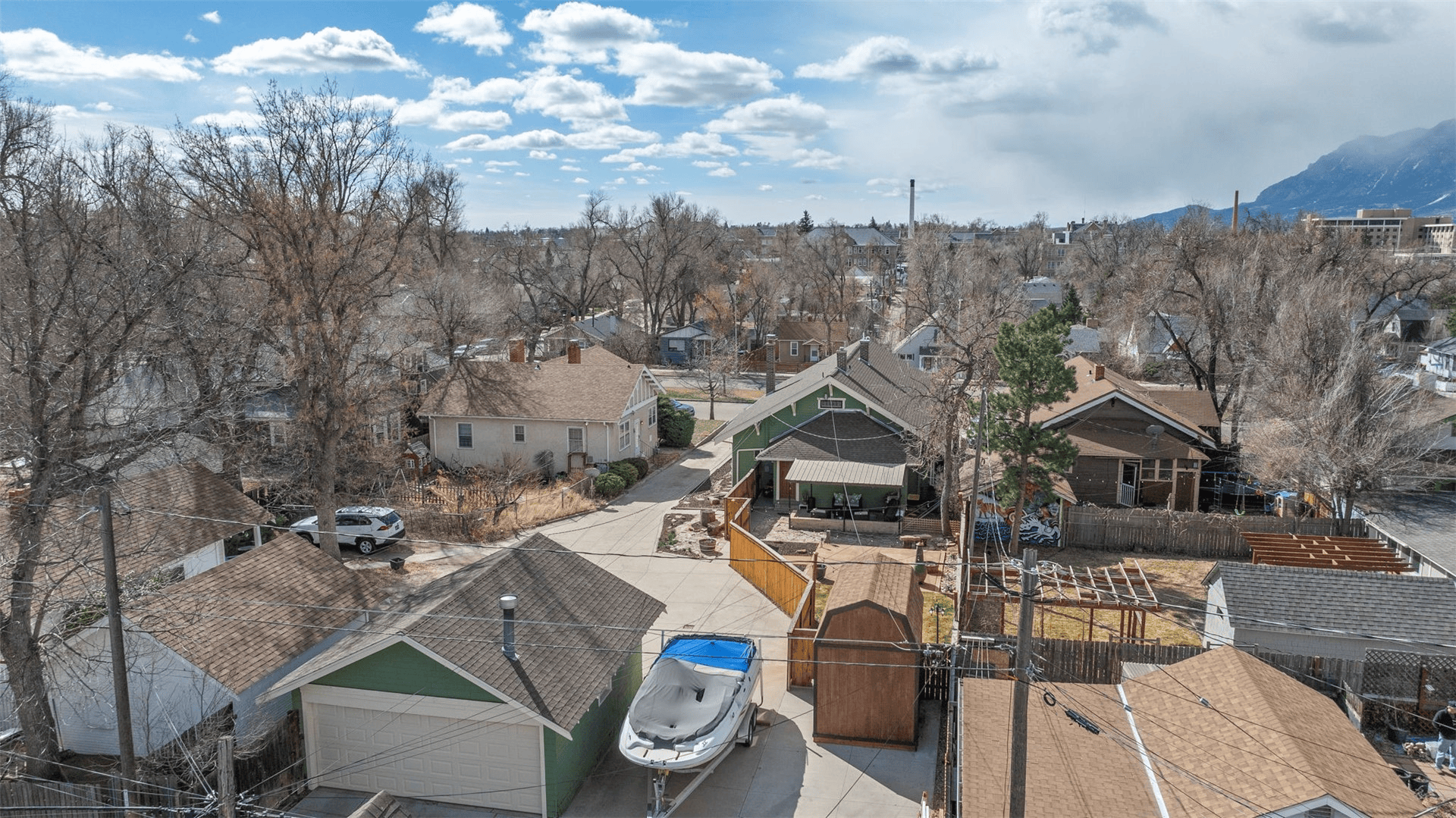
17 of 46
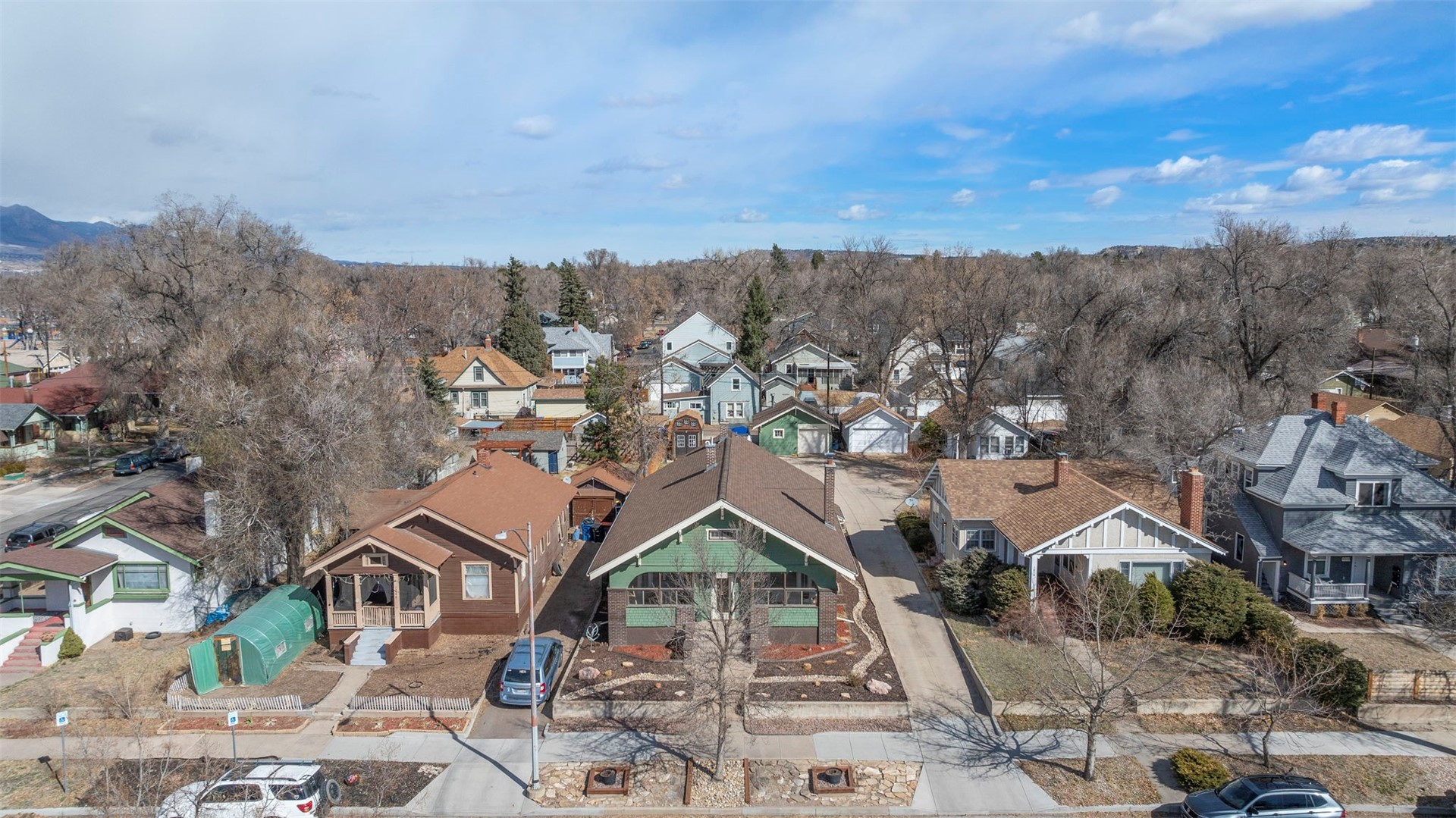
18 of 46
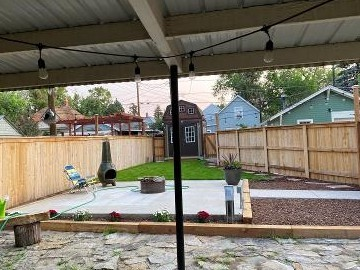
19 of 46

20 of 46
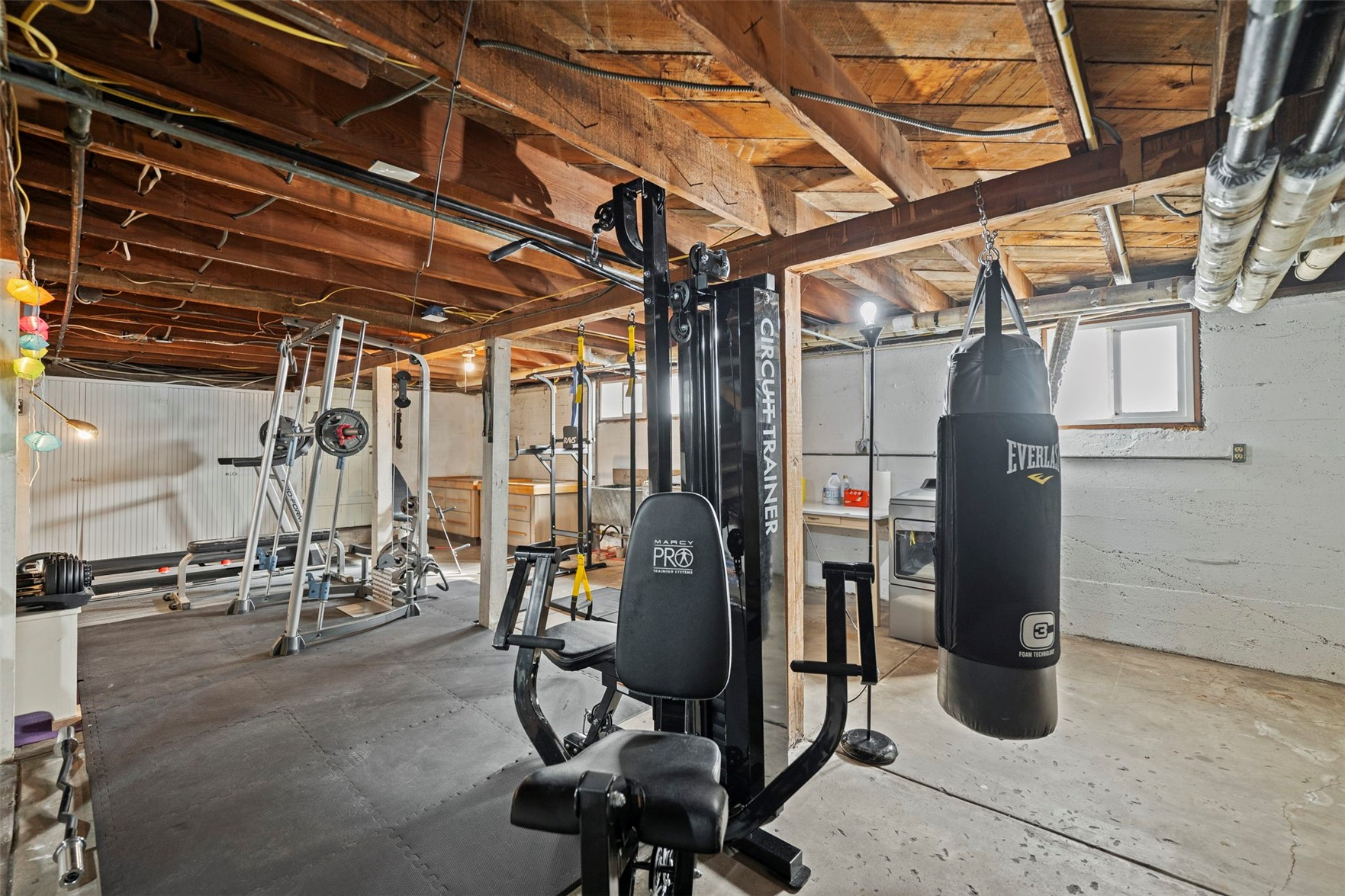
21 of 46
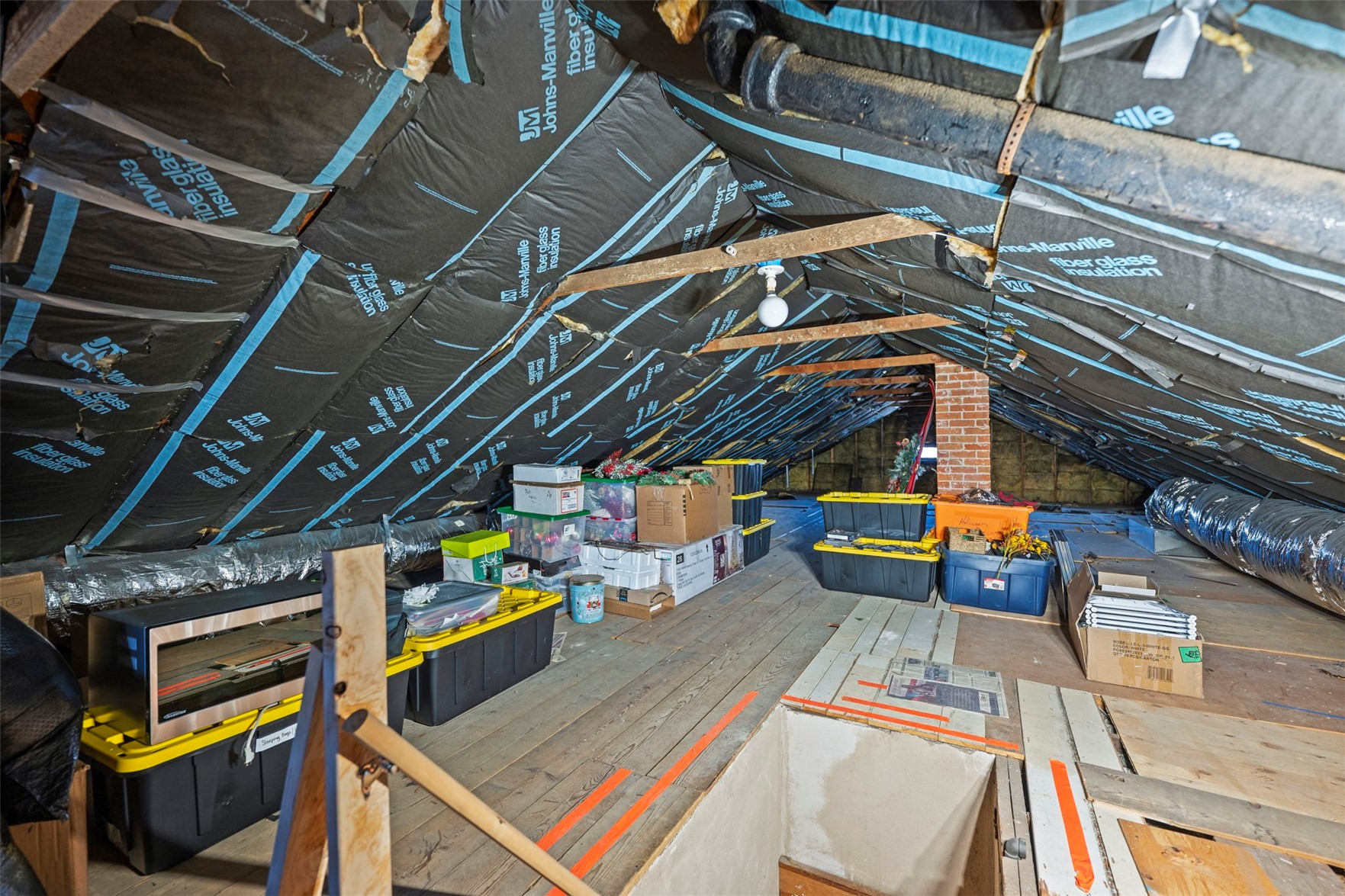
22 of 46
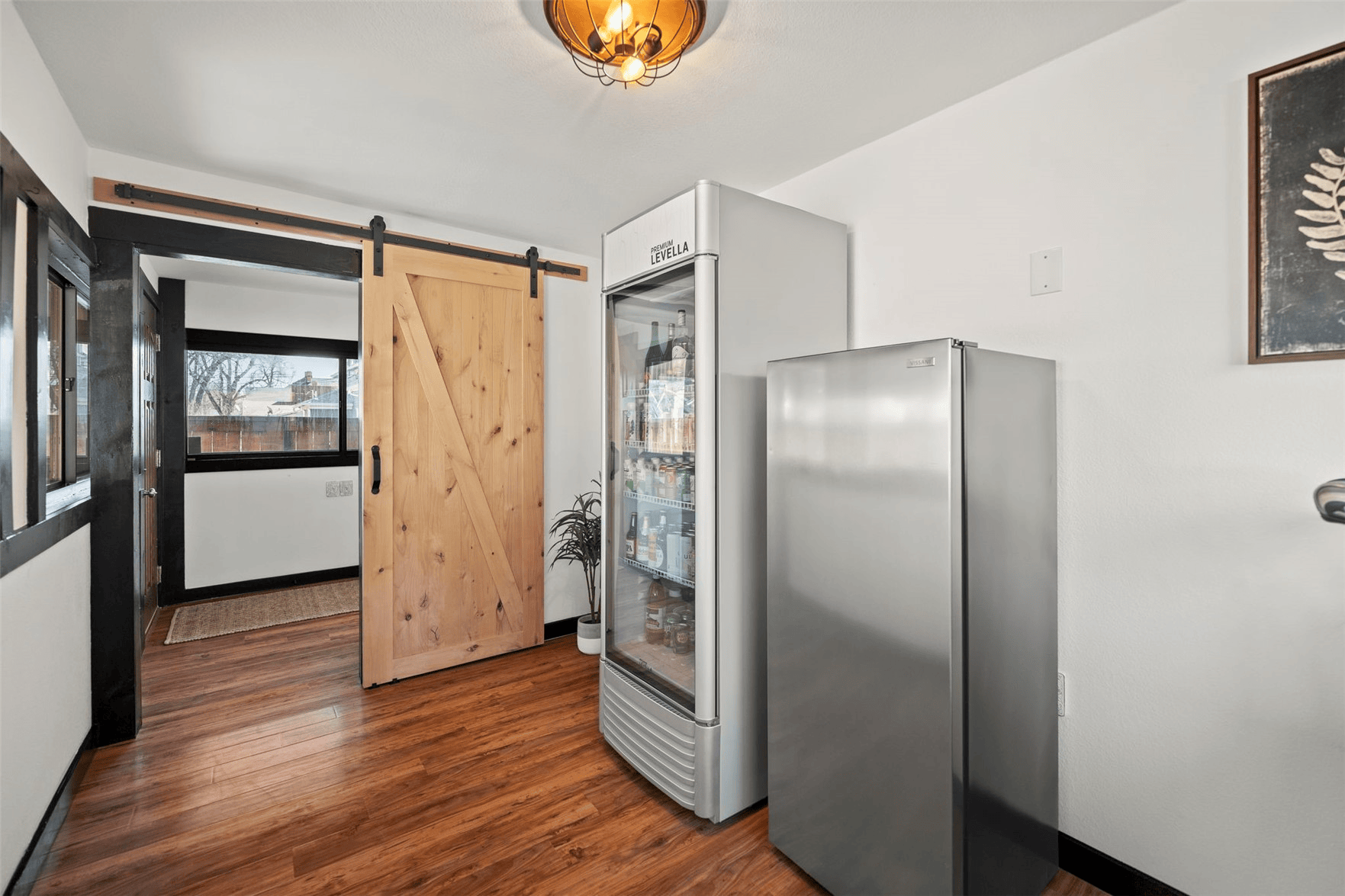
23 of 46
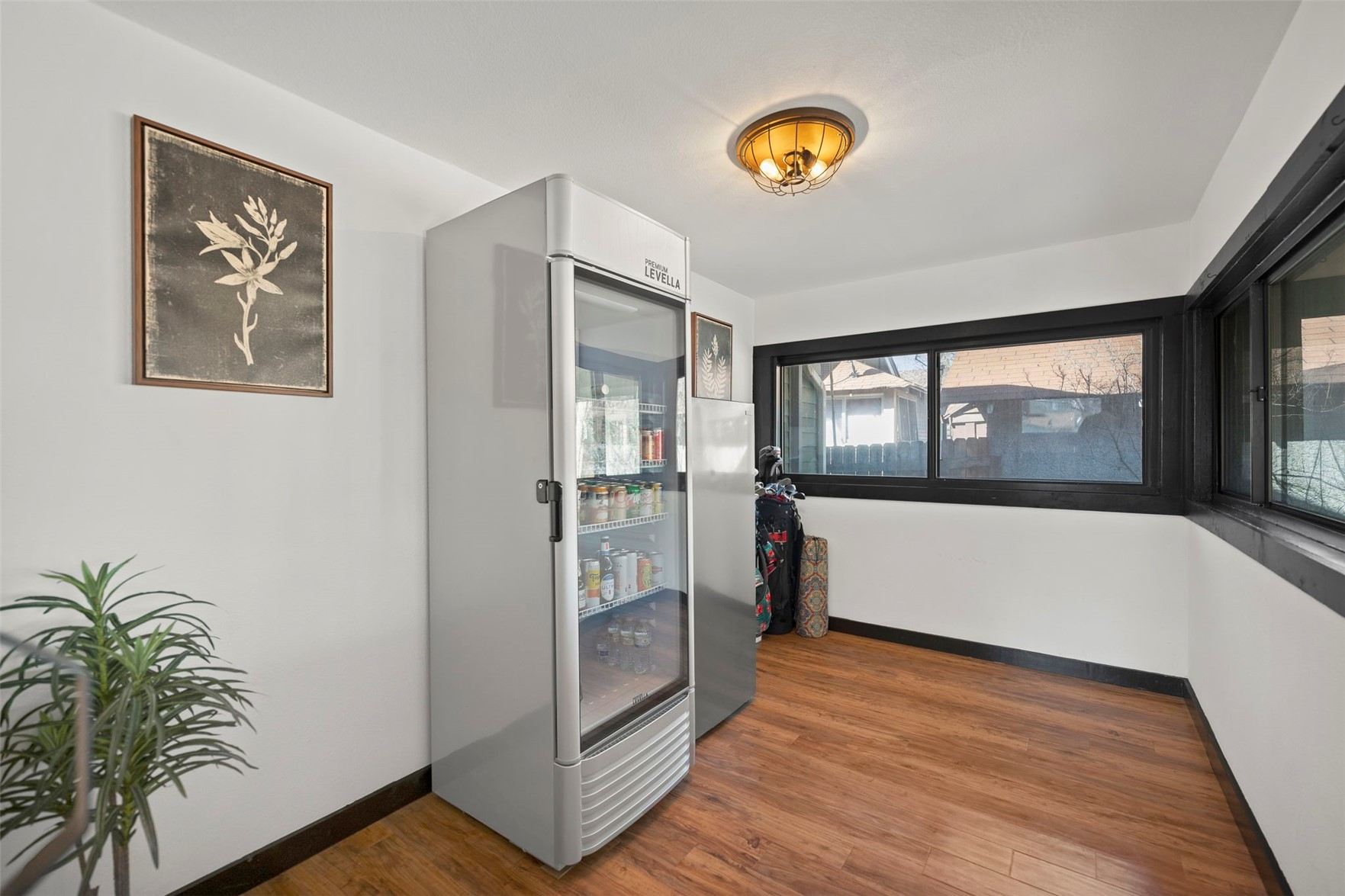
24 of 46
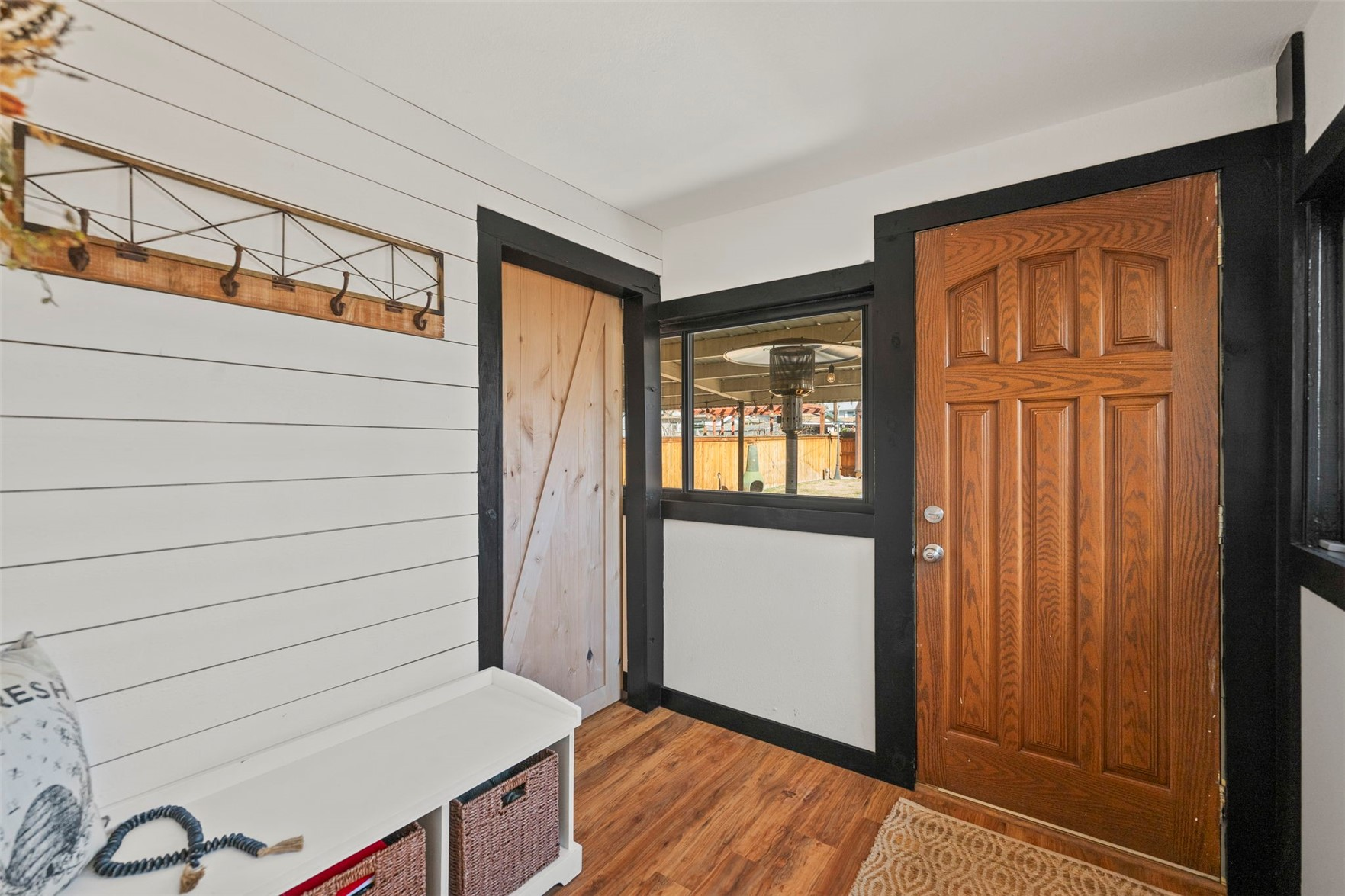
25 of 46
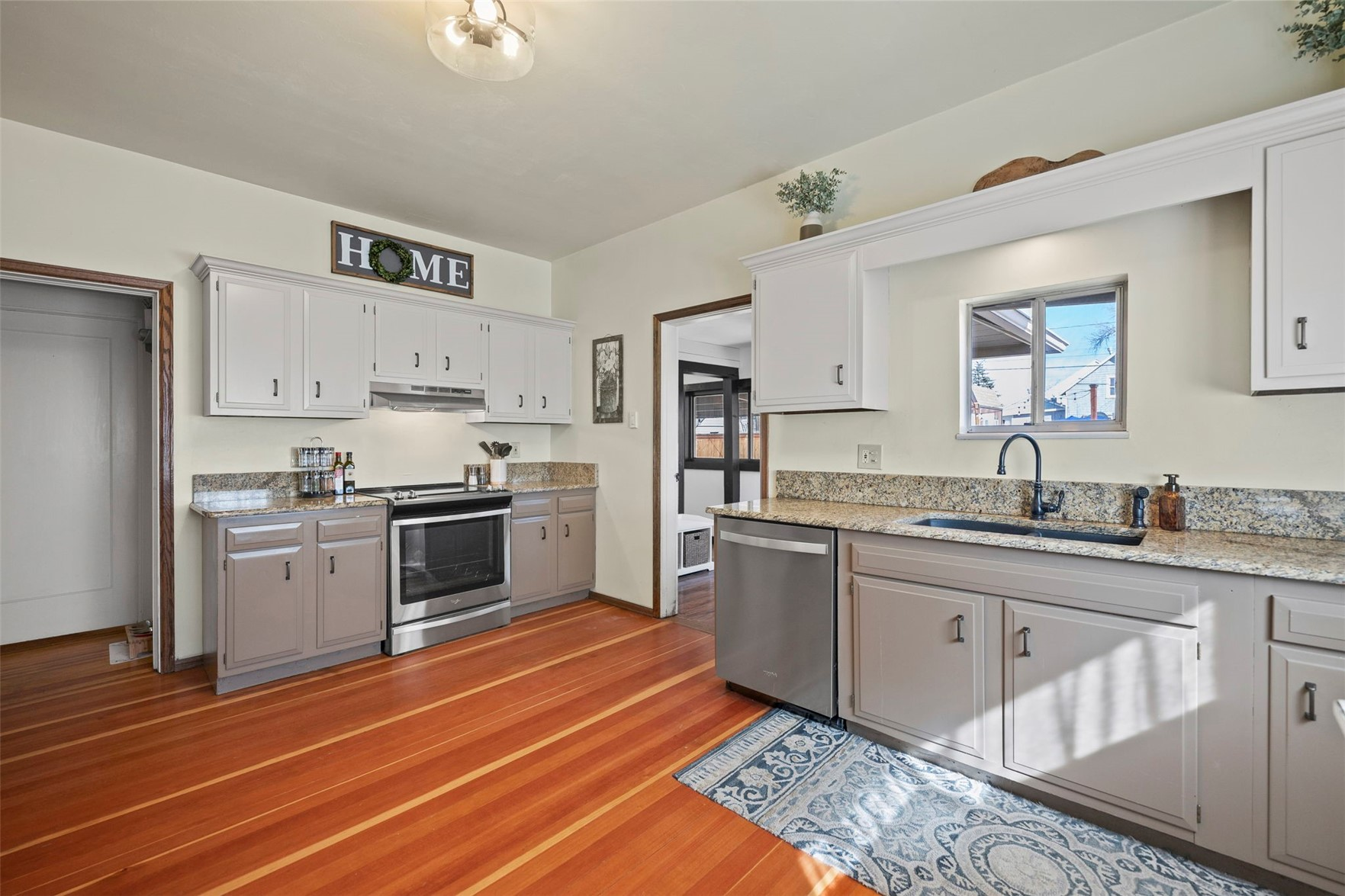
26 of 46
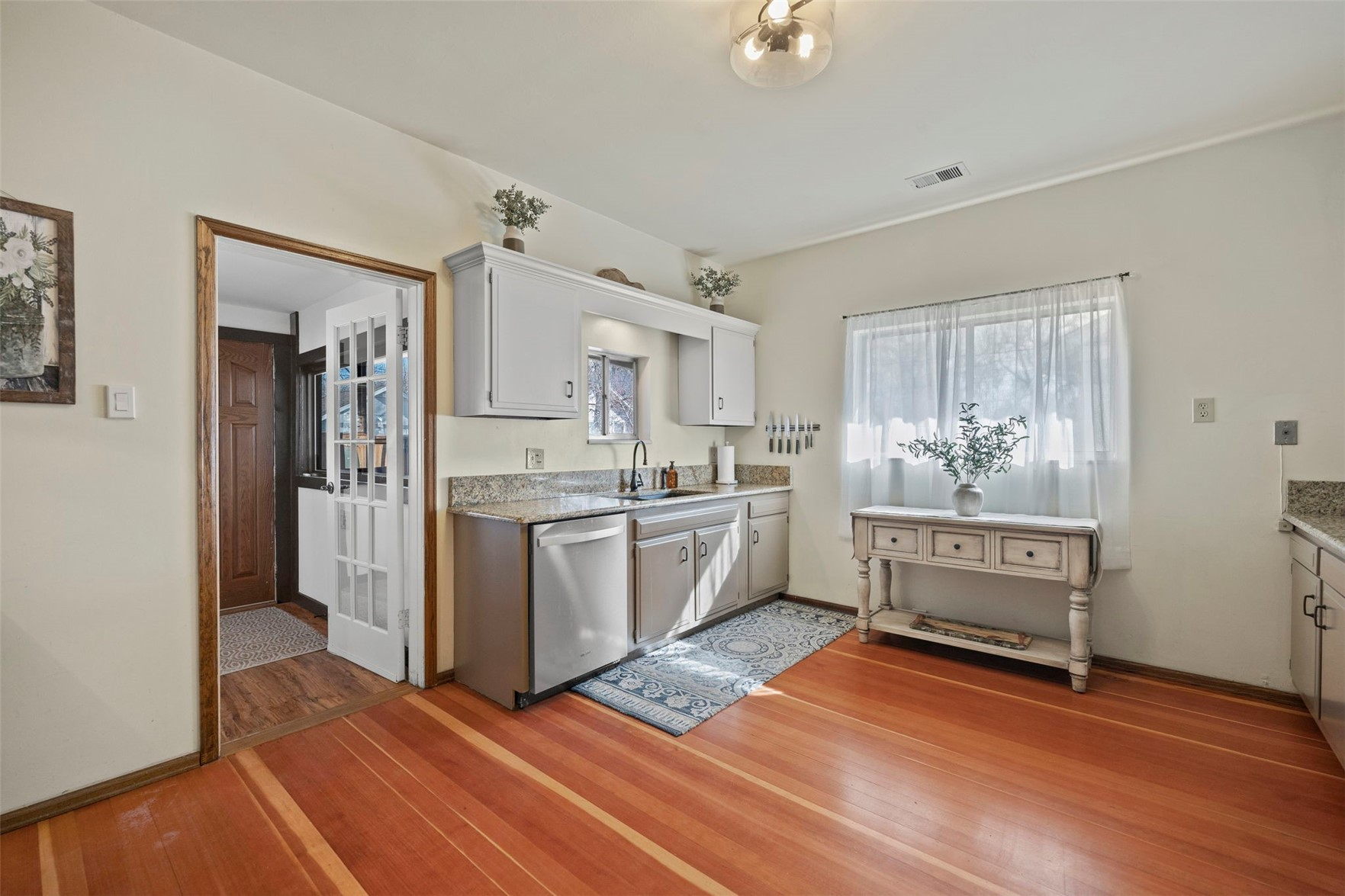
27 of 46
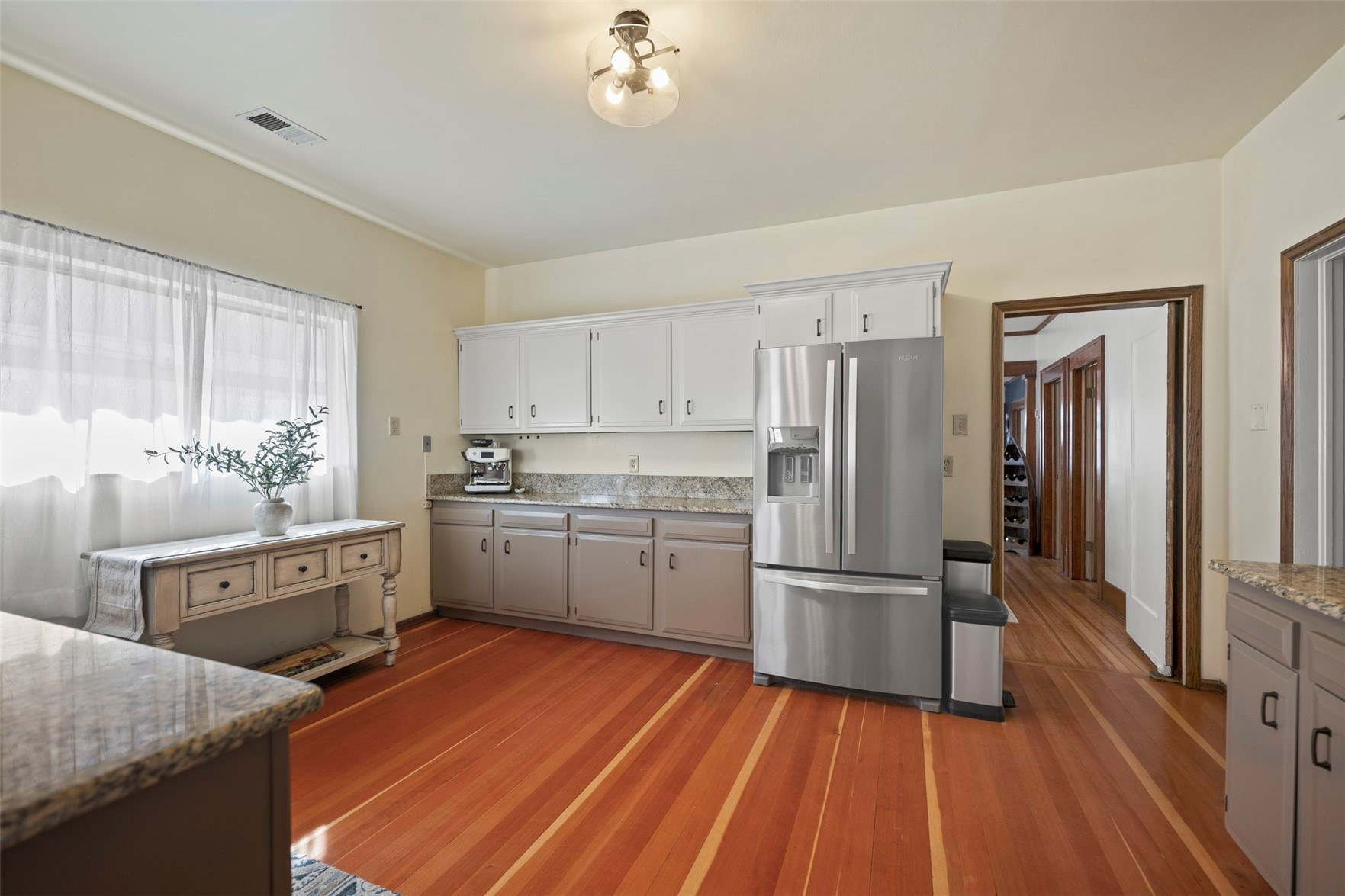
28 of 46
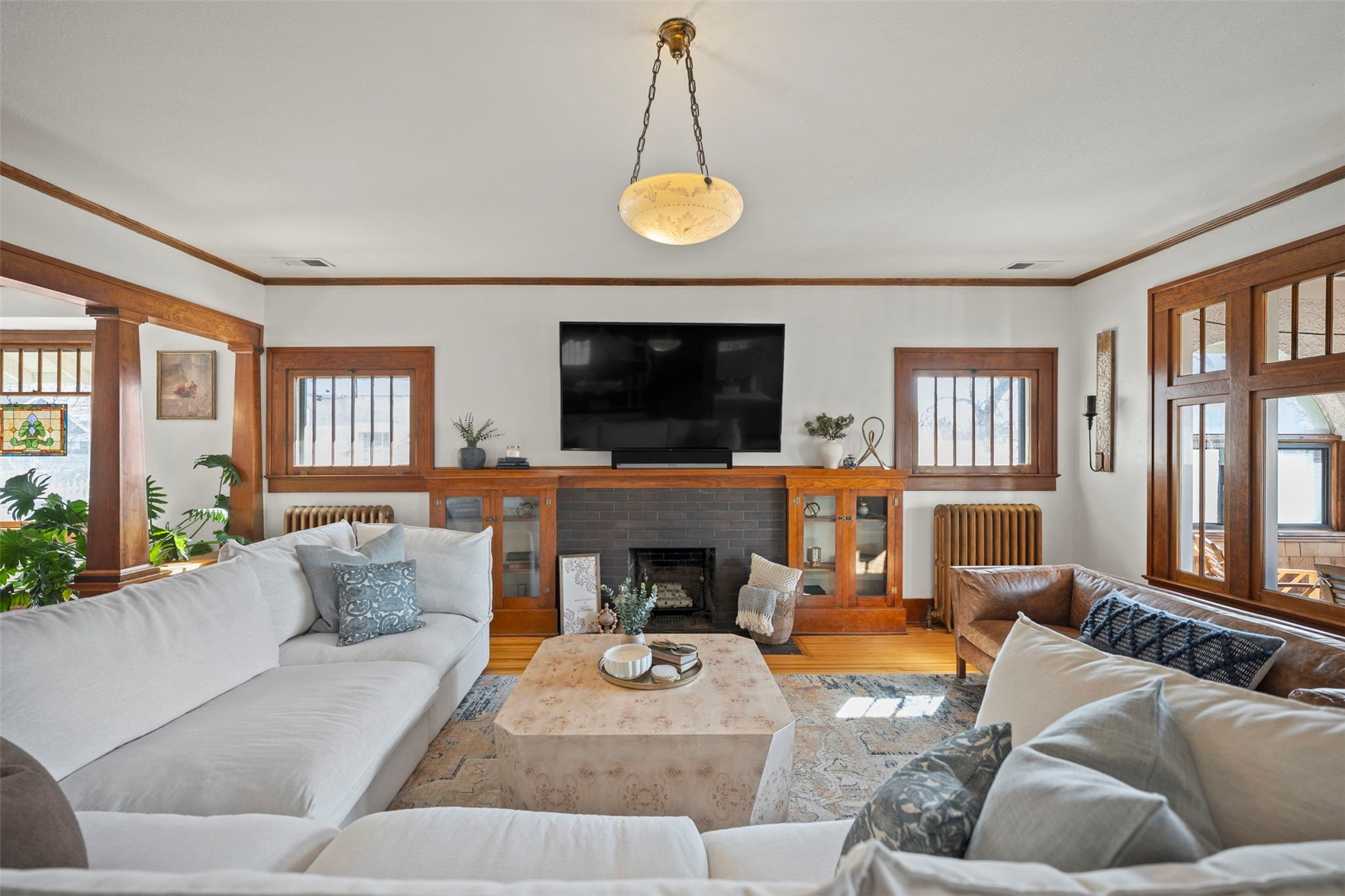
29 of 46
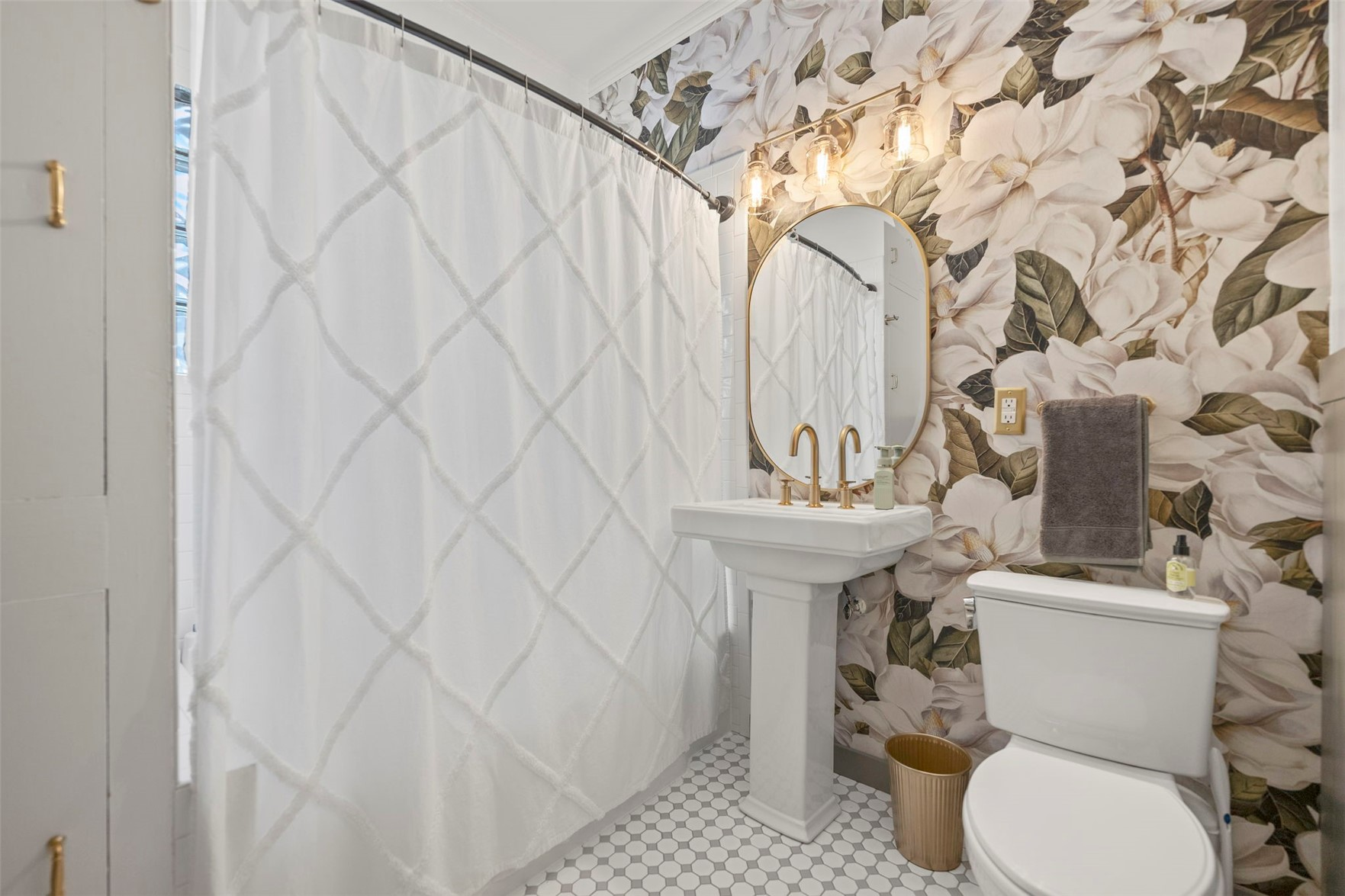
30 of 46
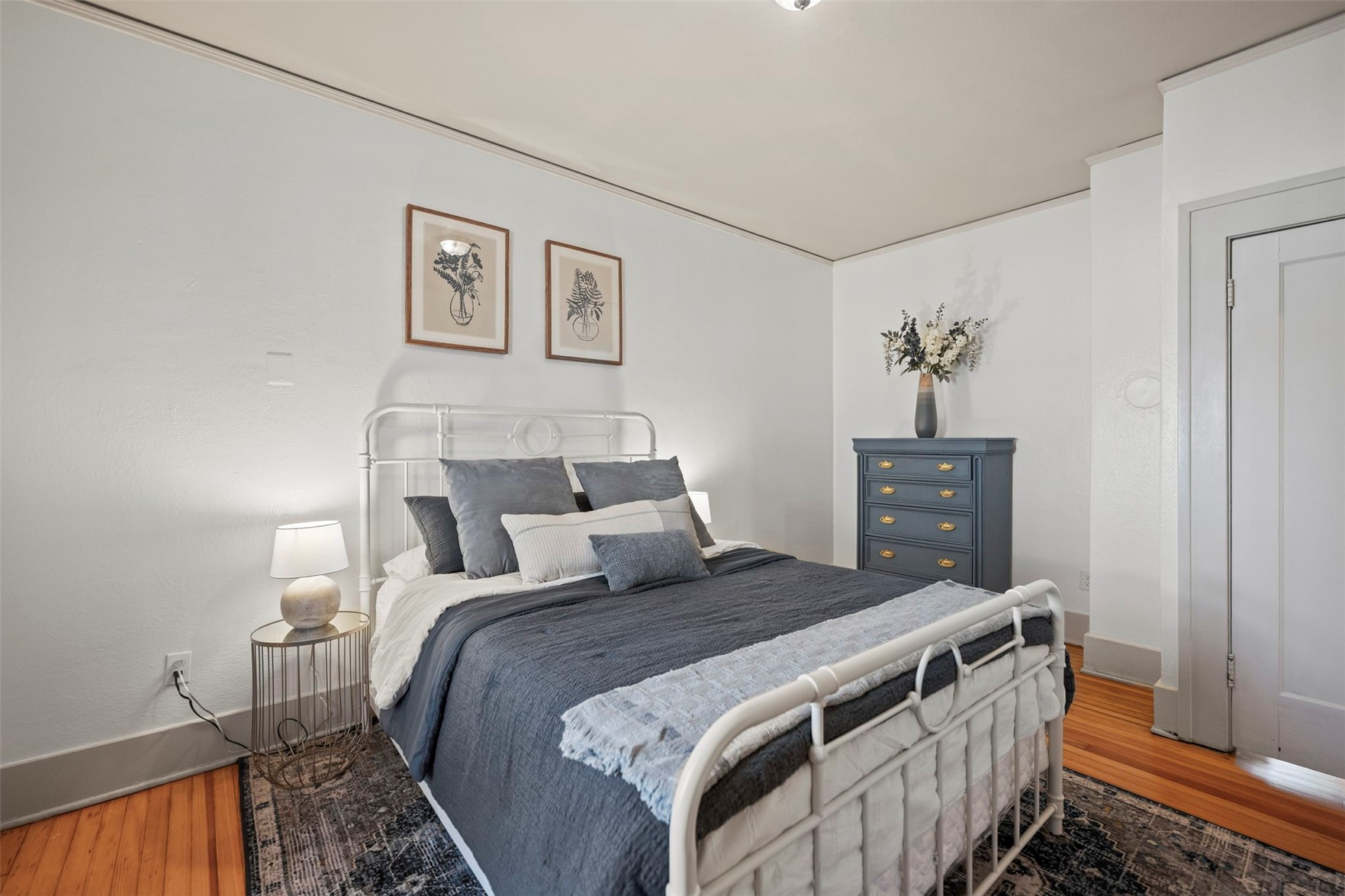
31 of 46
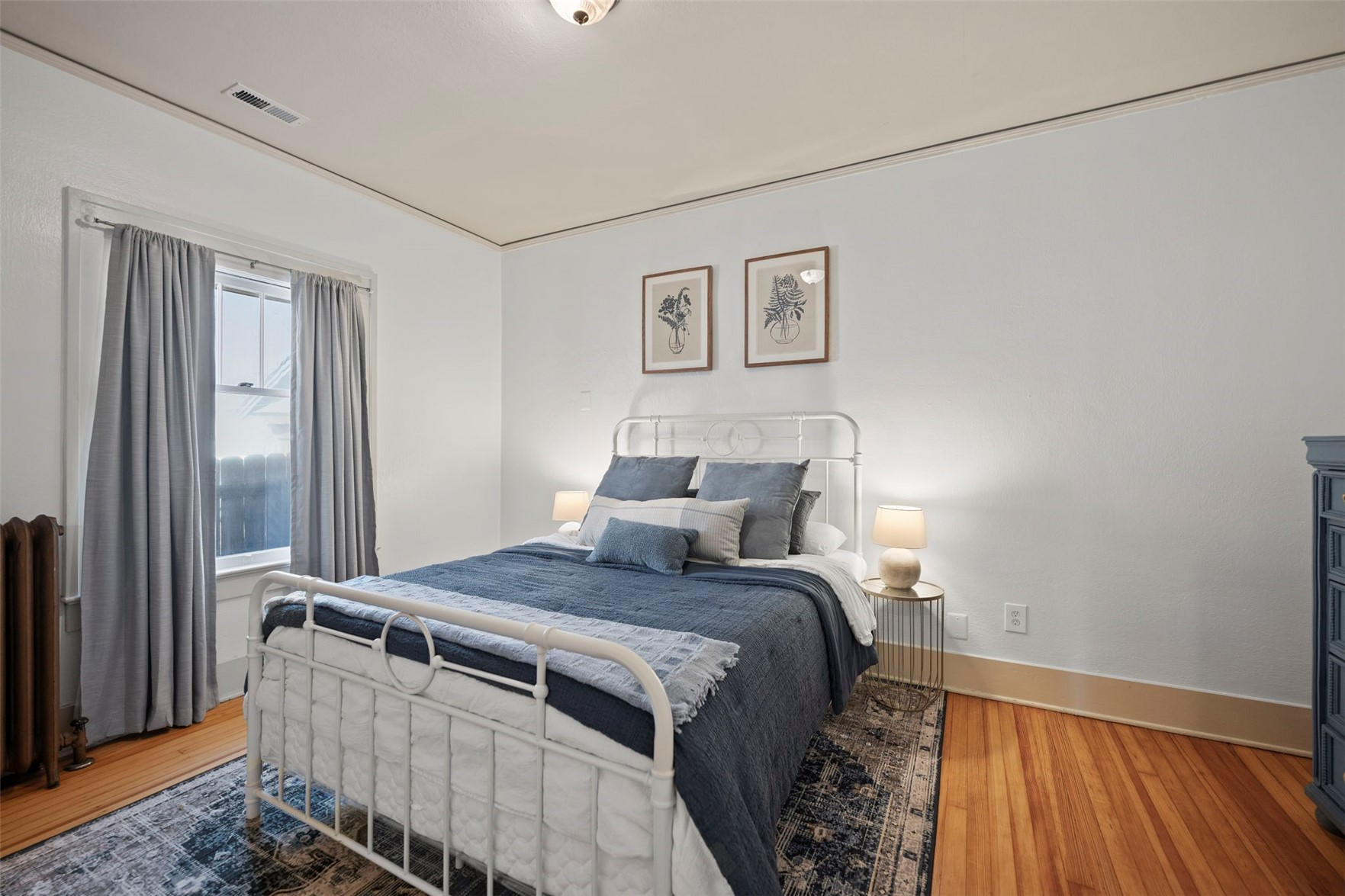
32 of 46
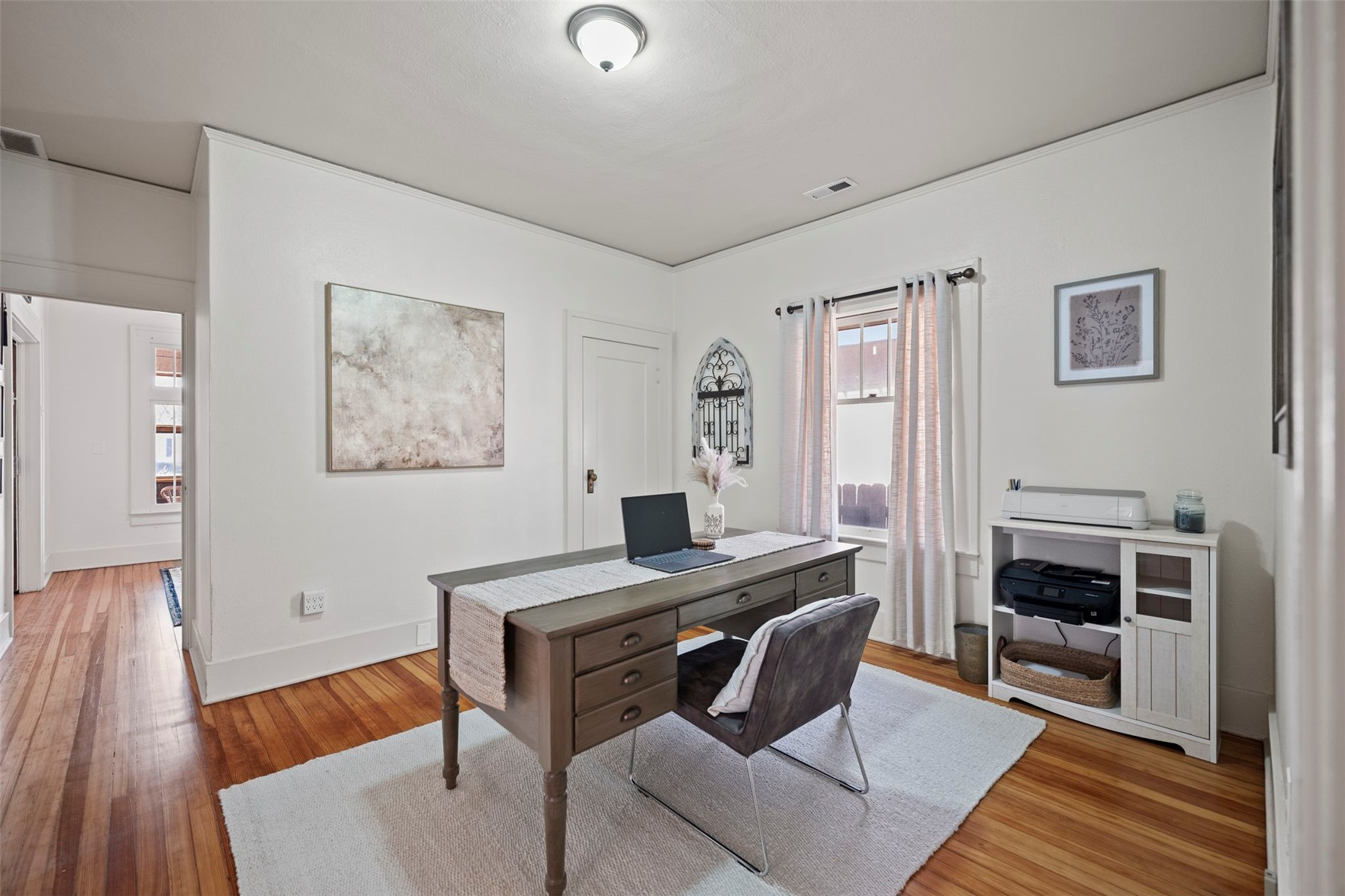
33 of 46
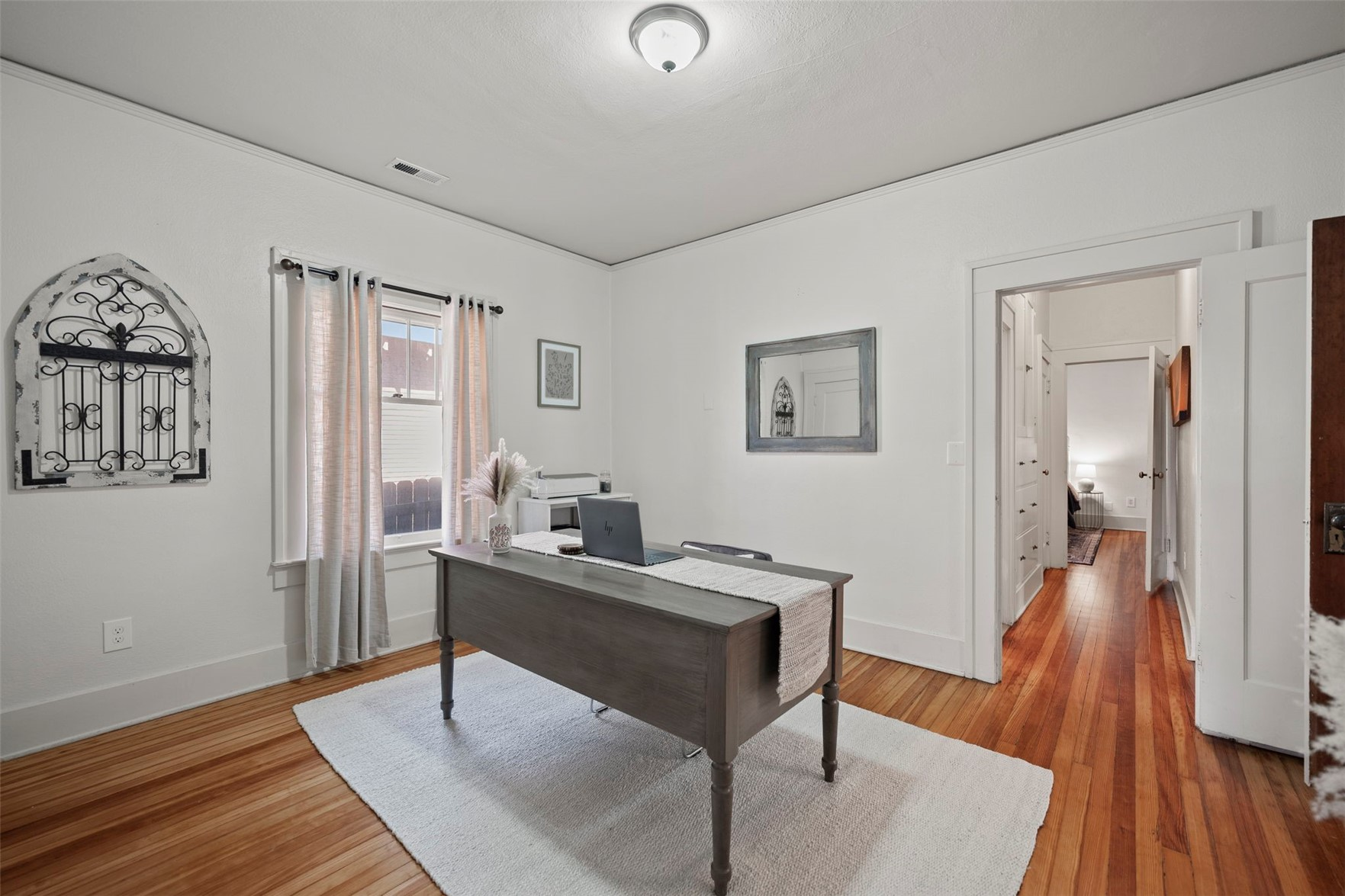
34 of 46
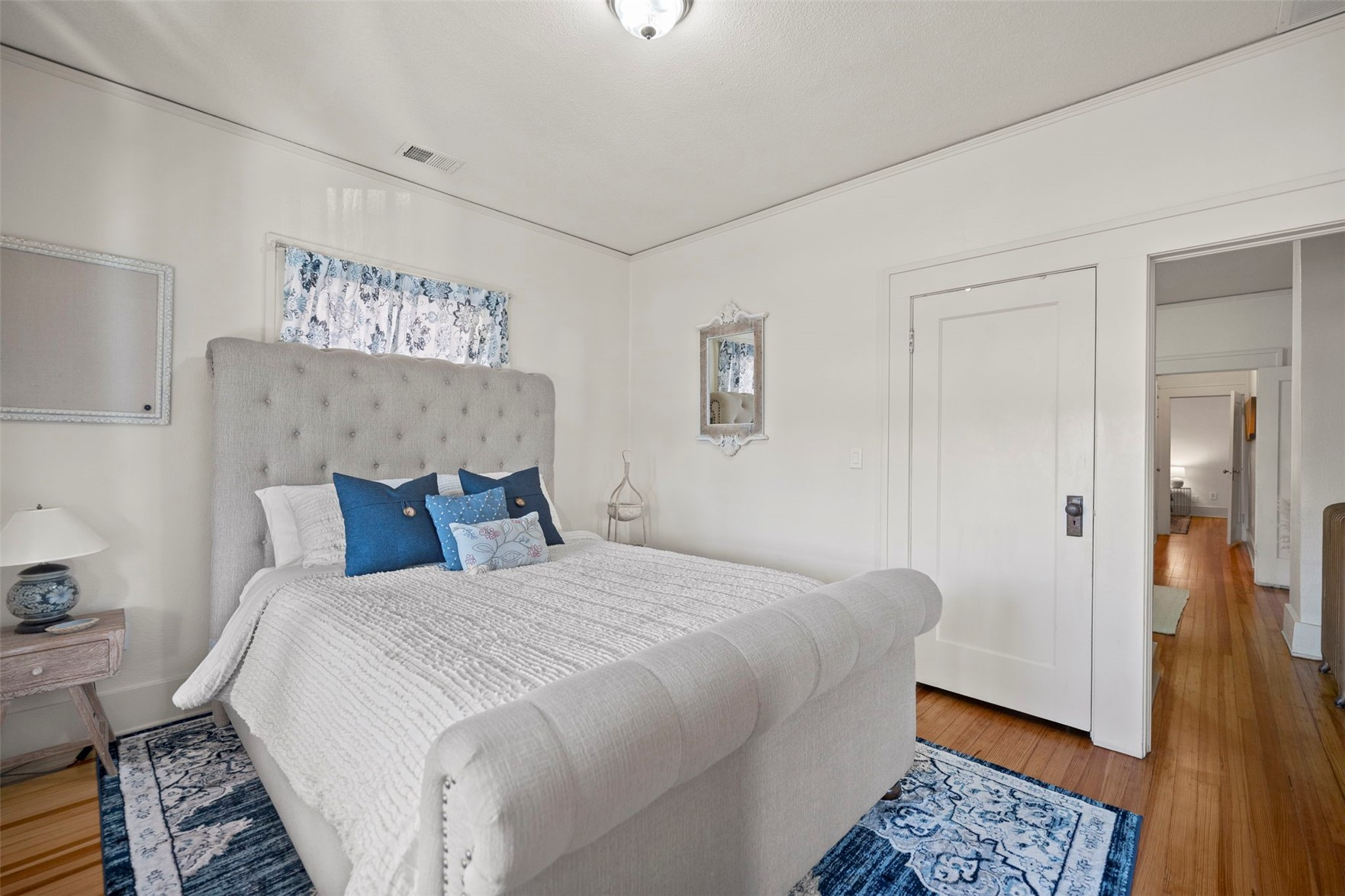
35 of 46
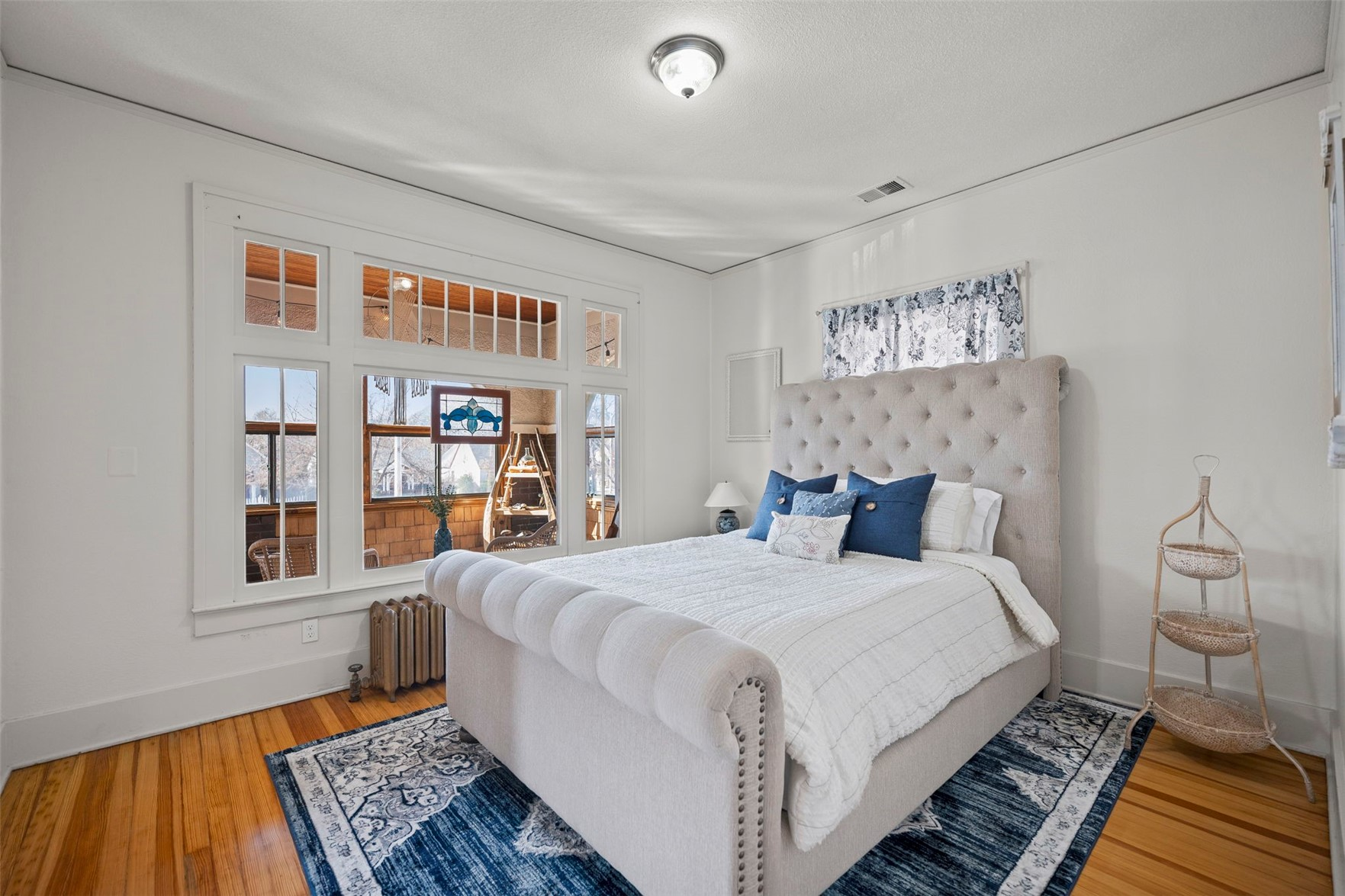
36 of 46
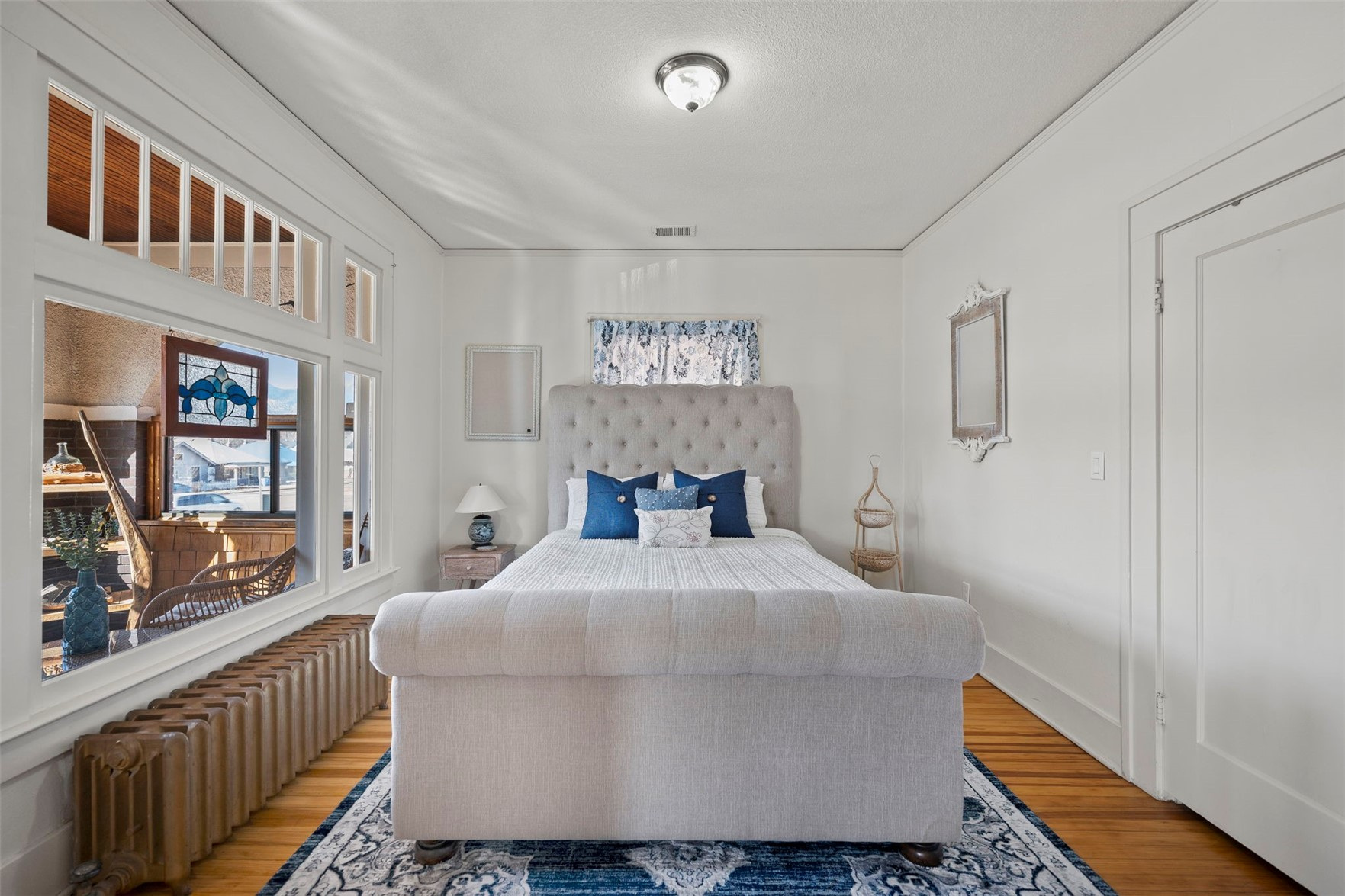
37 of 46
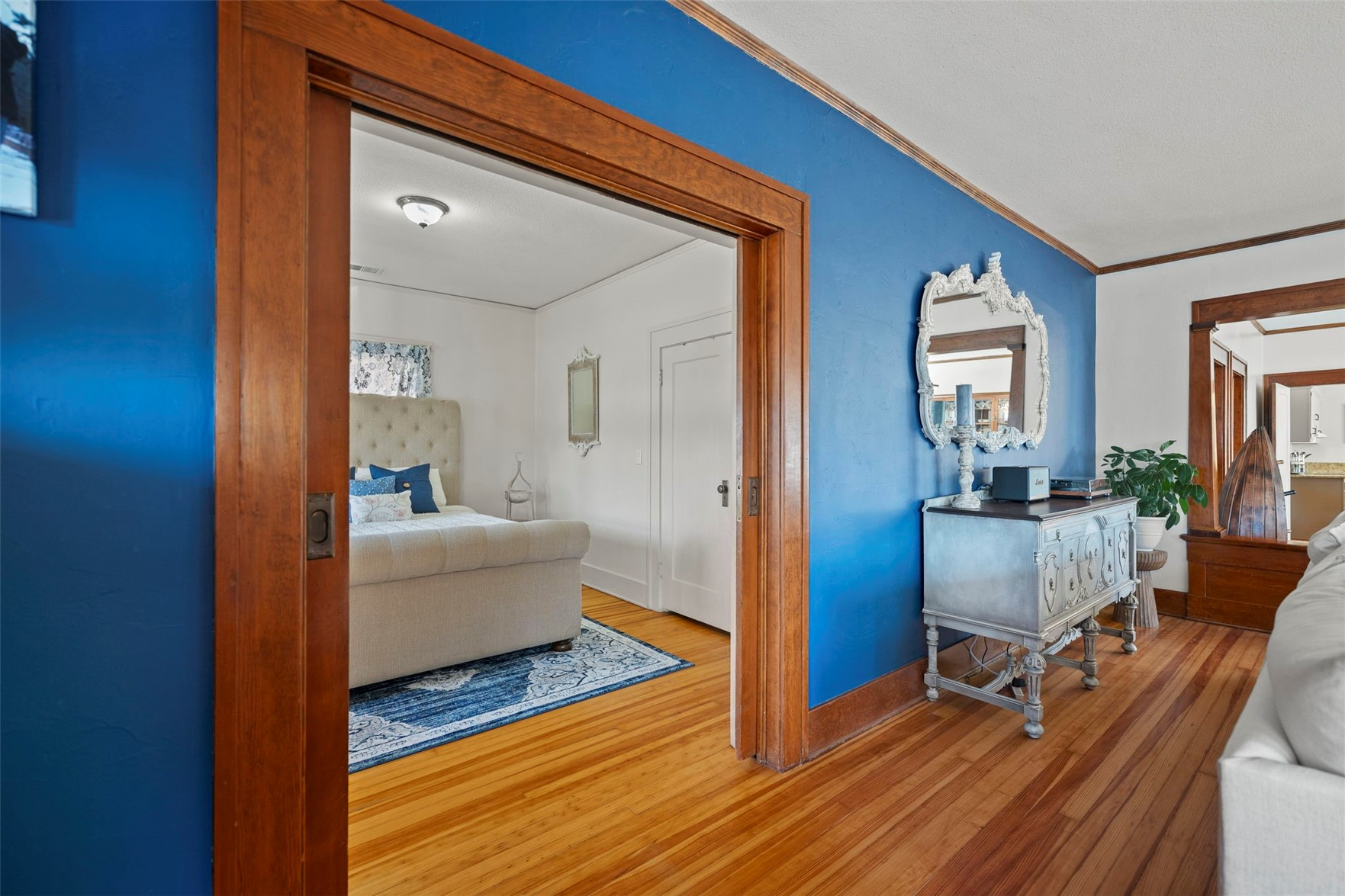
38 of 46
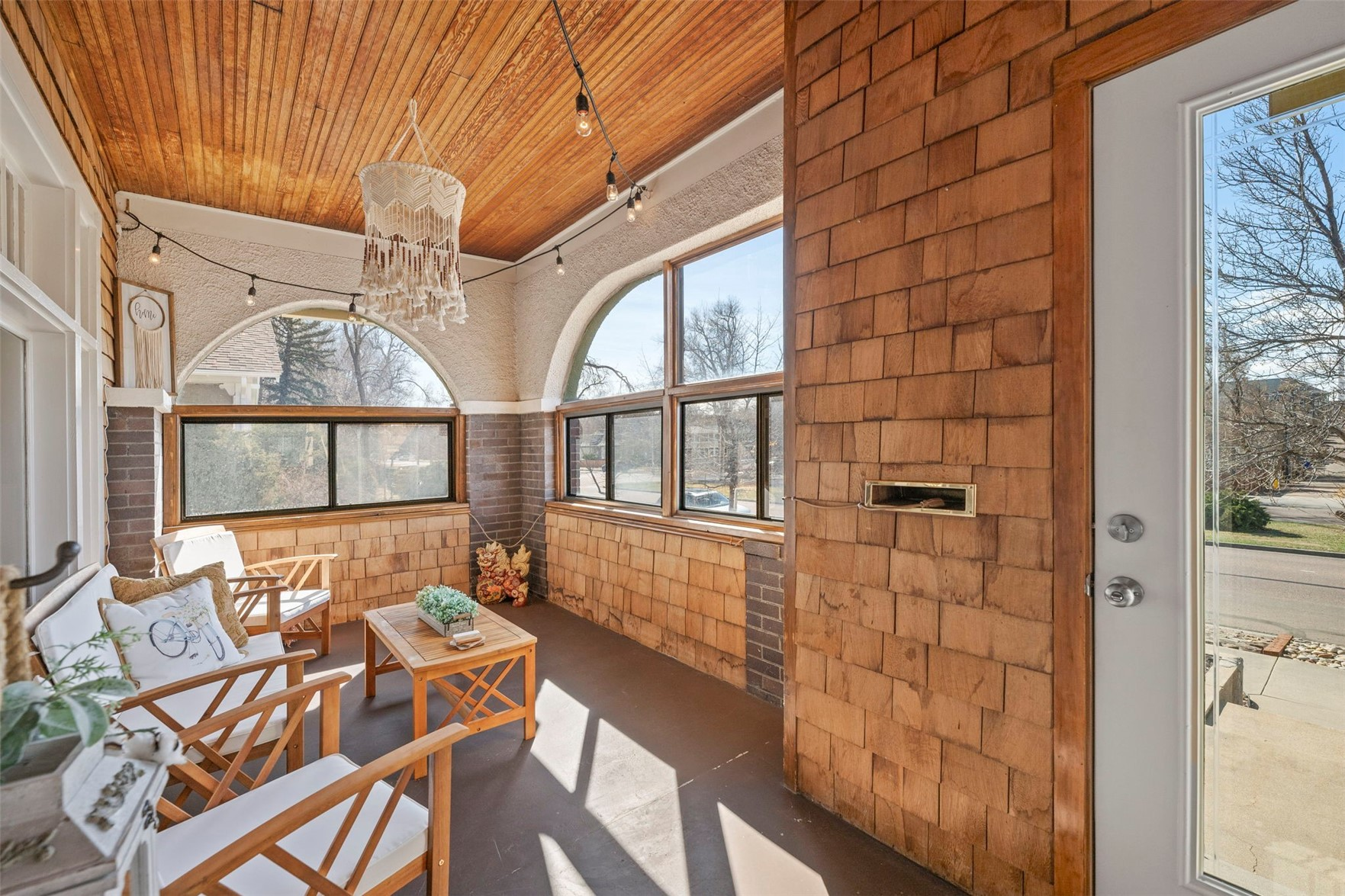
39 of 46
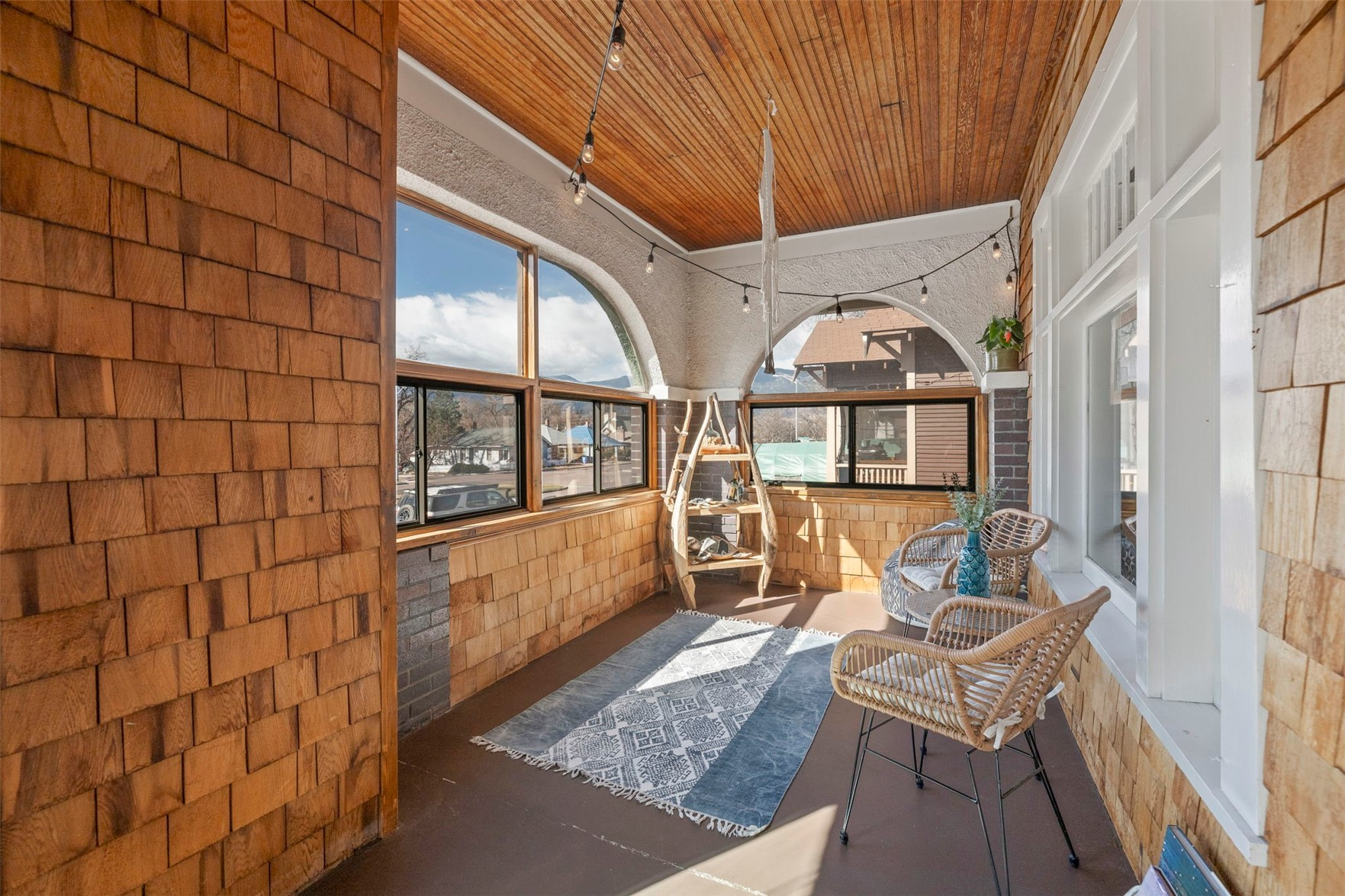
40 of 46
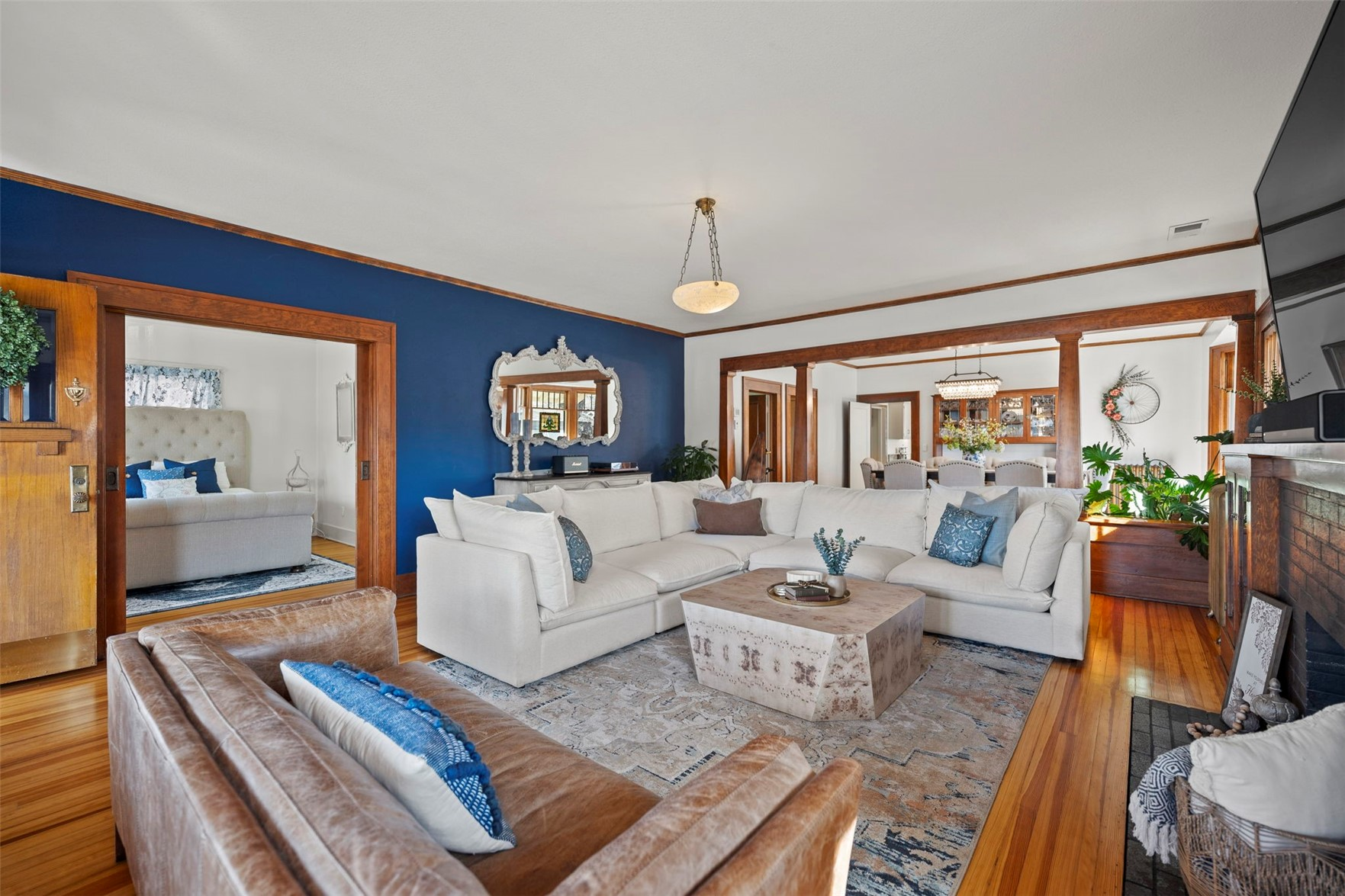
41 of 46
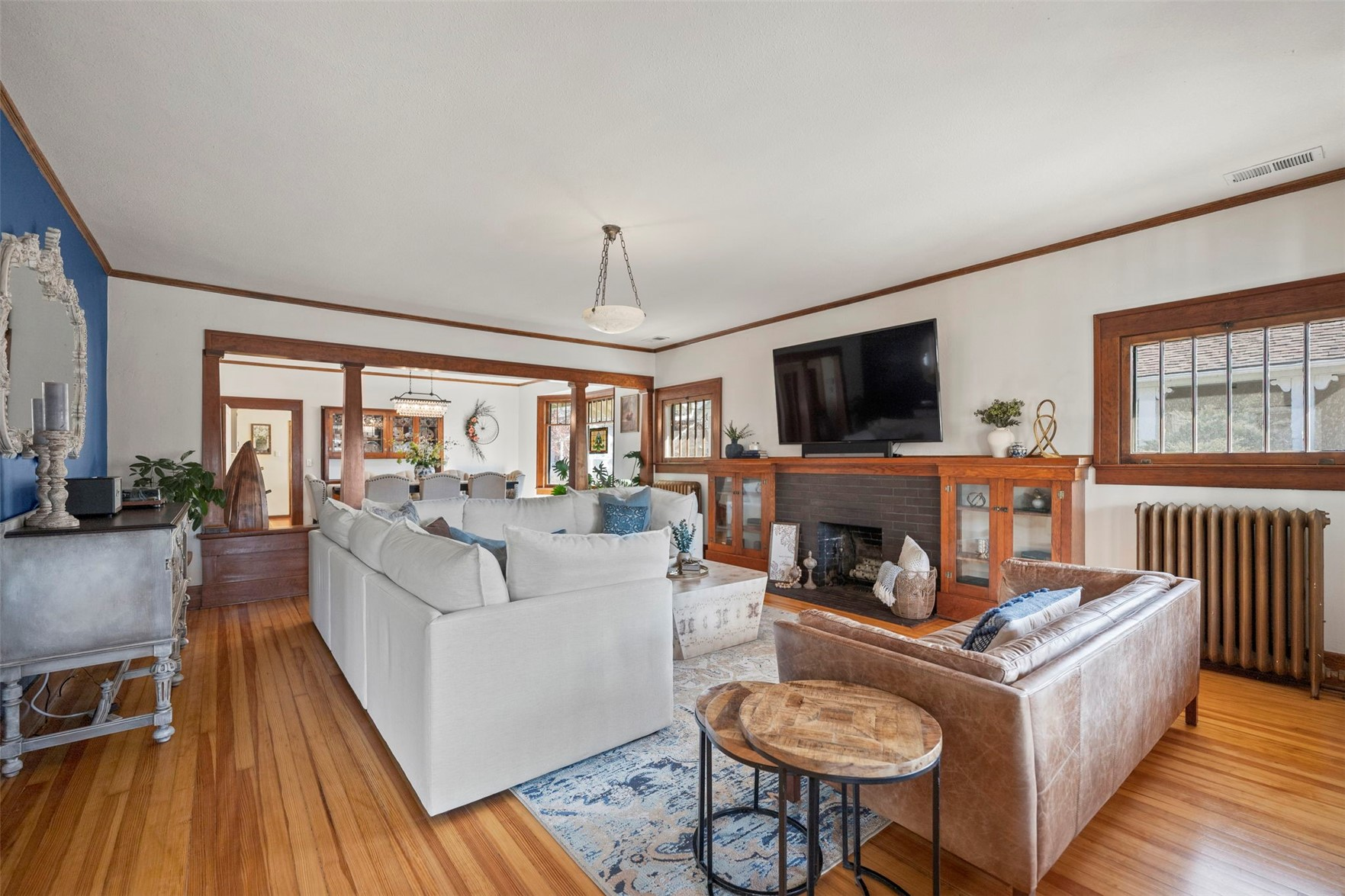
42 of 46
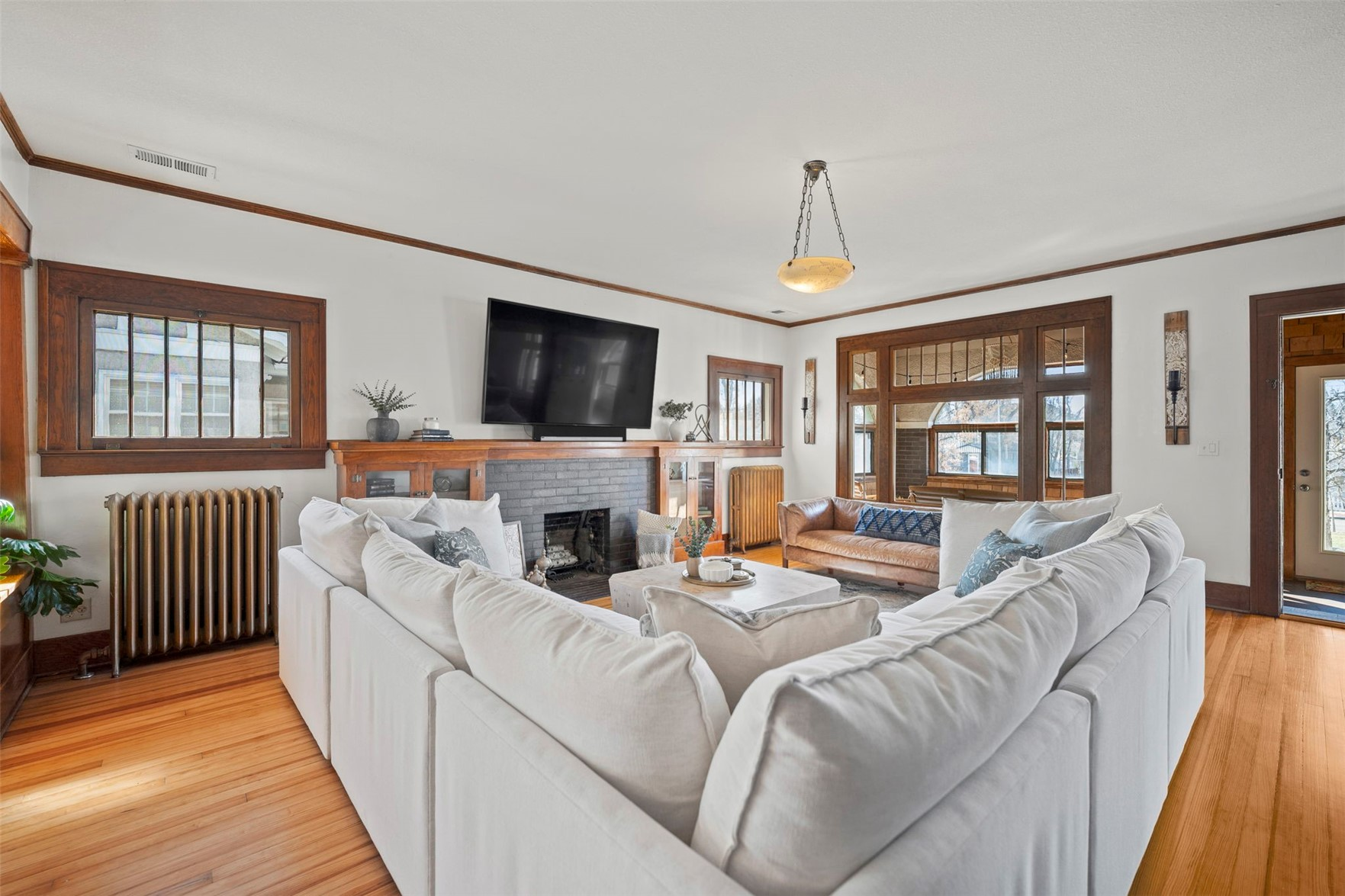
43 of 46
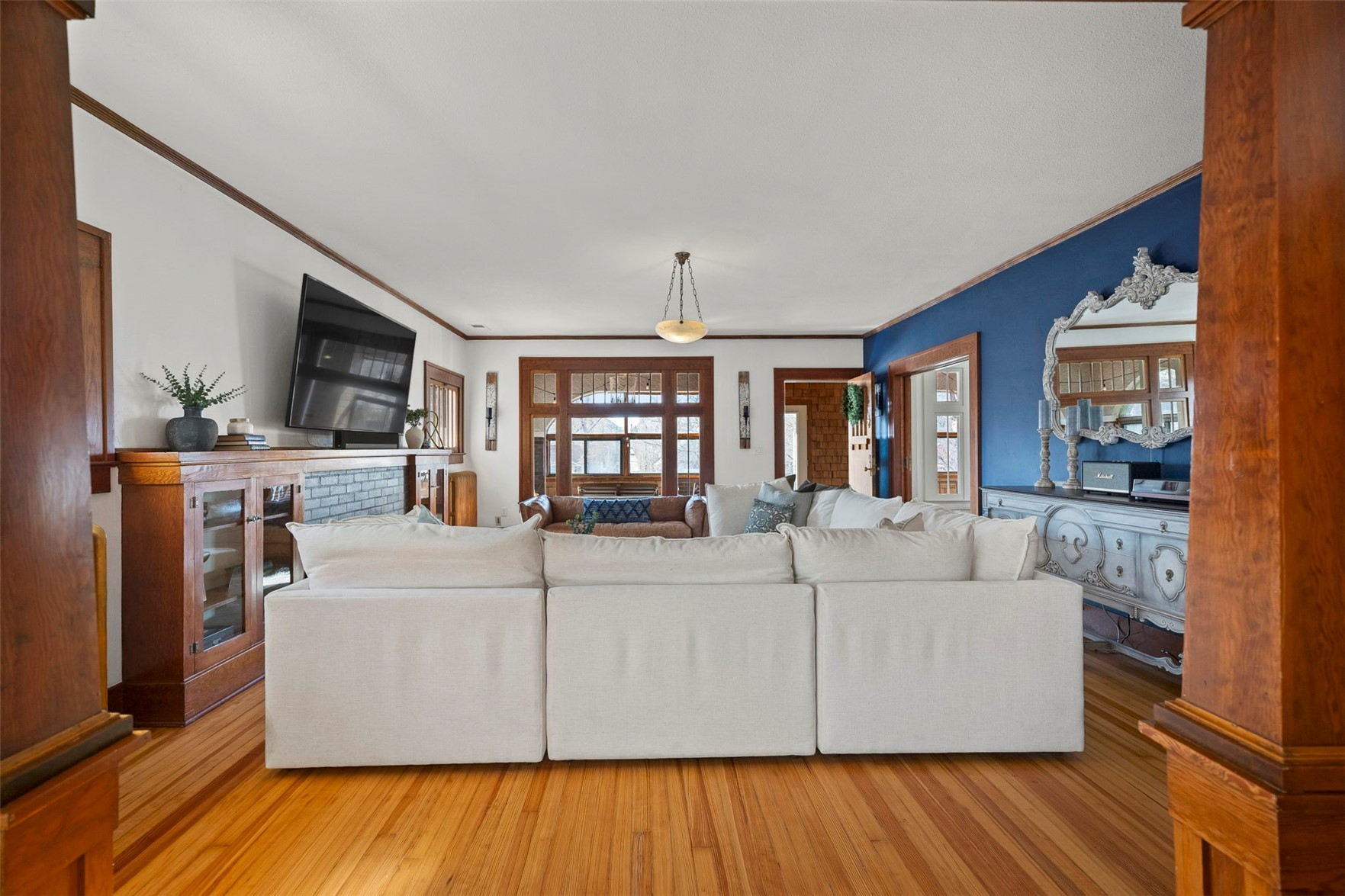
44 of 46
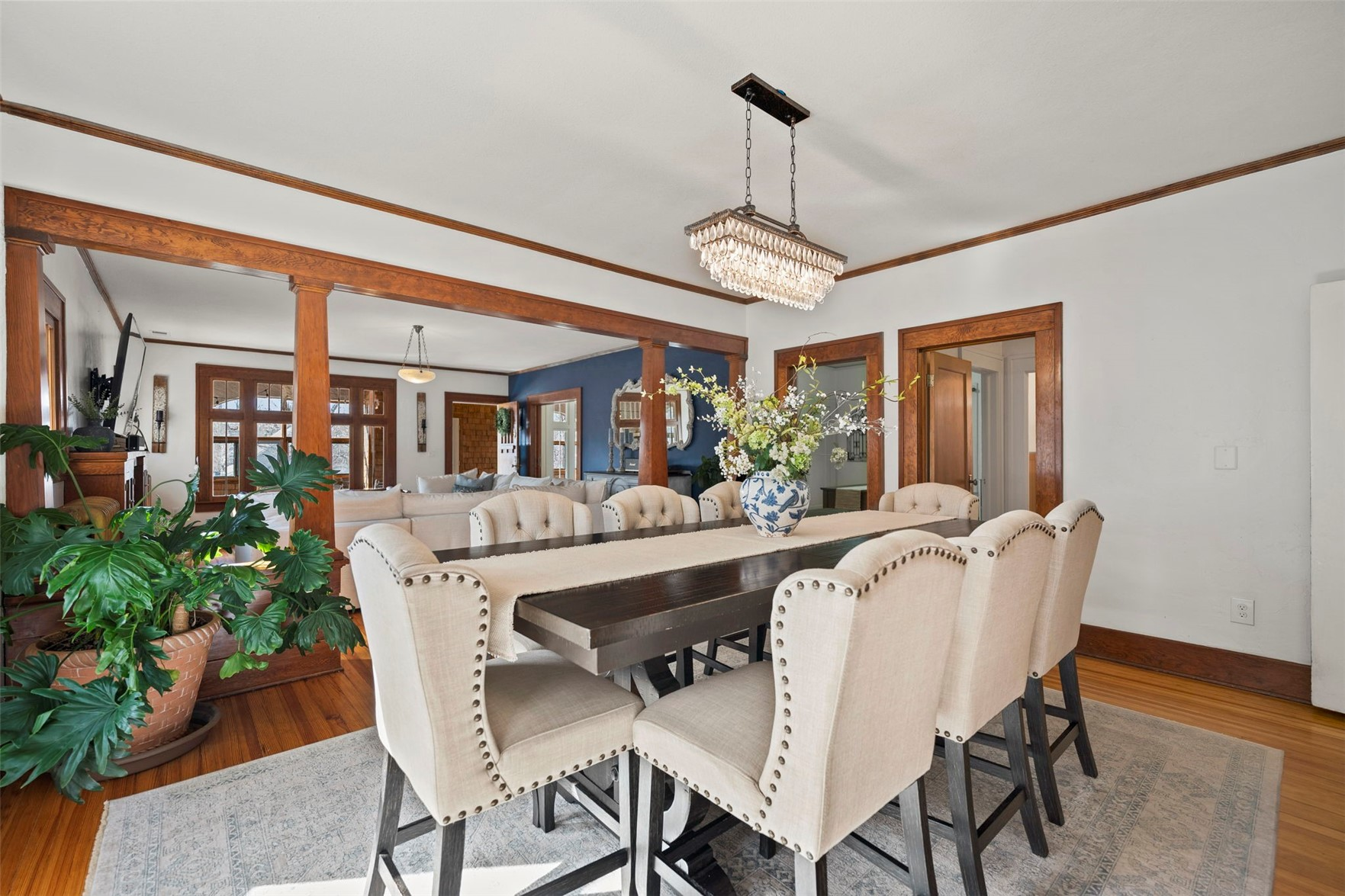
45 of 46
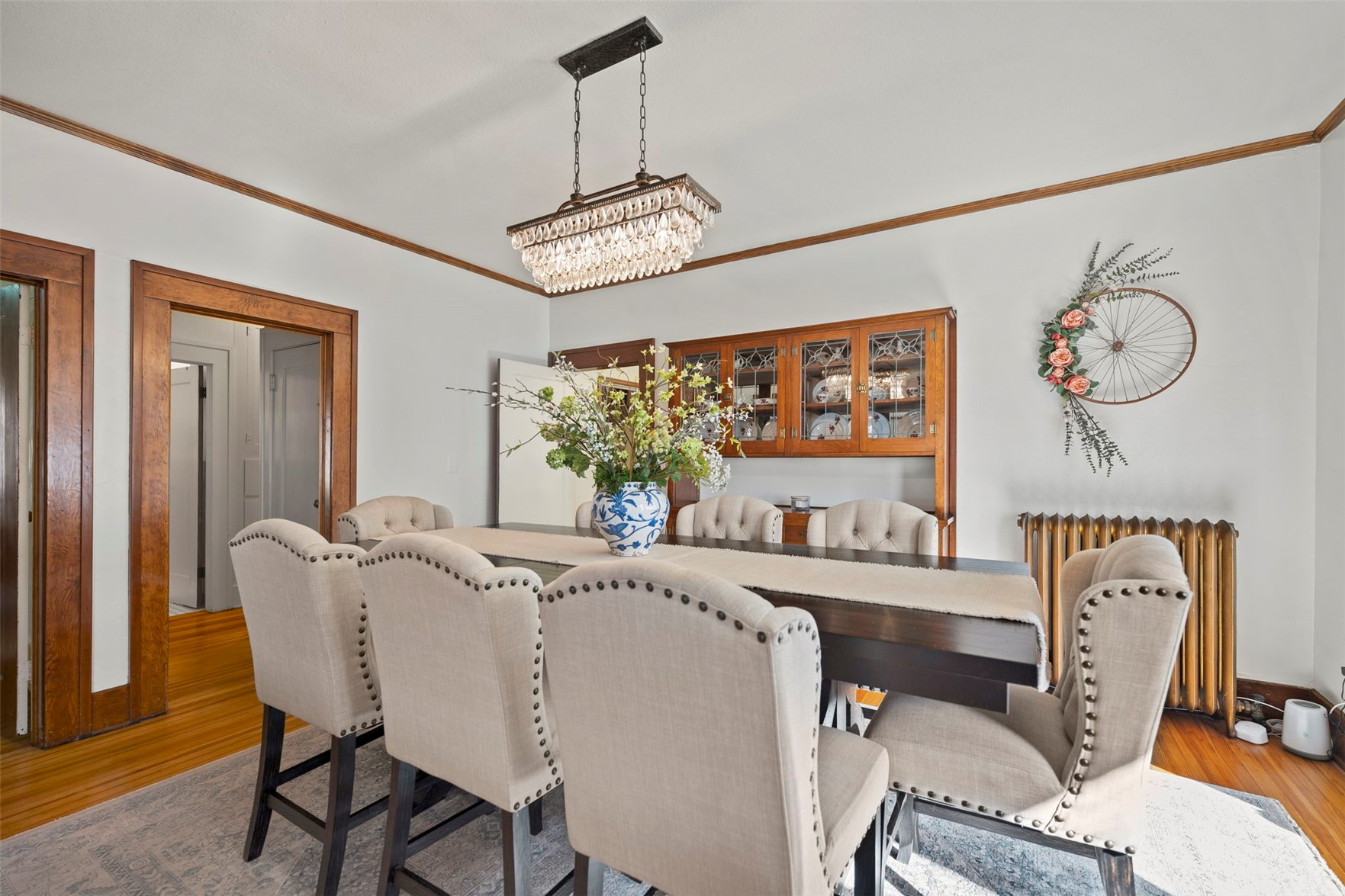
46 of 46
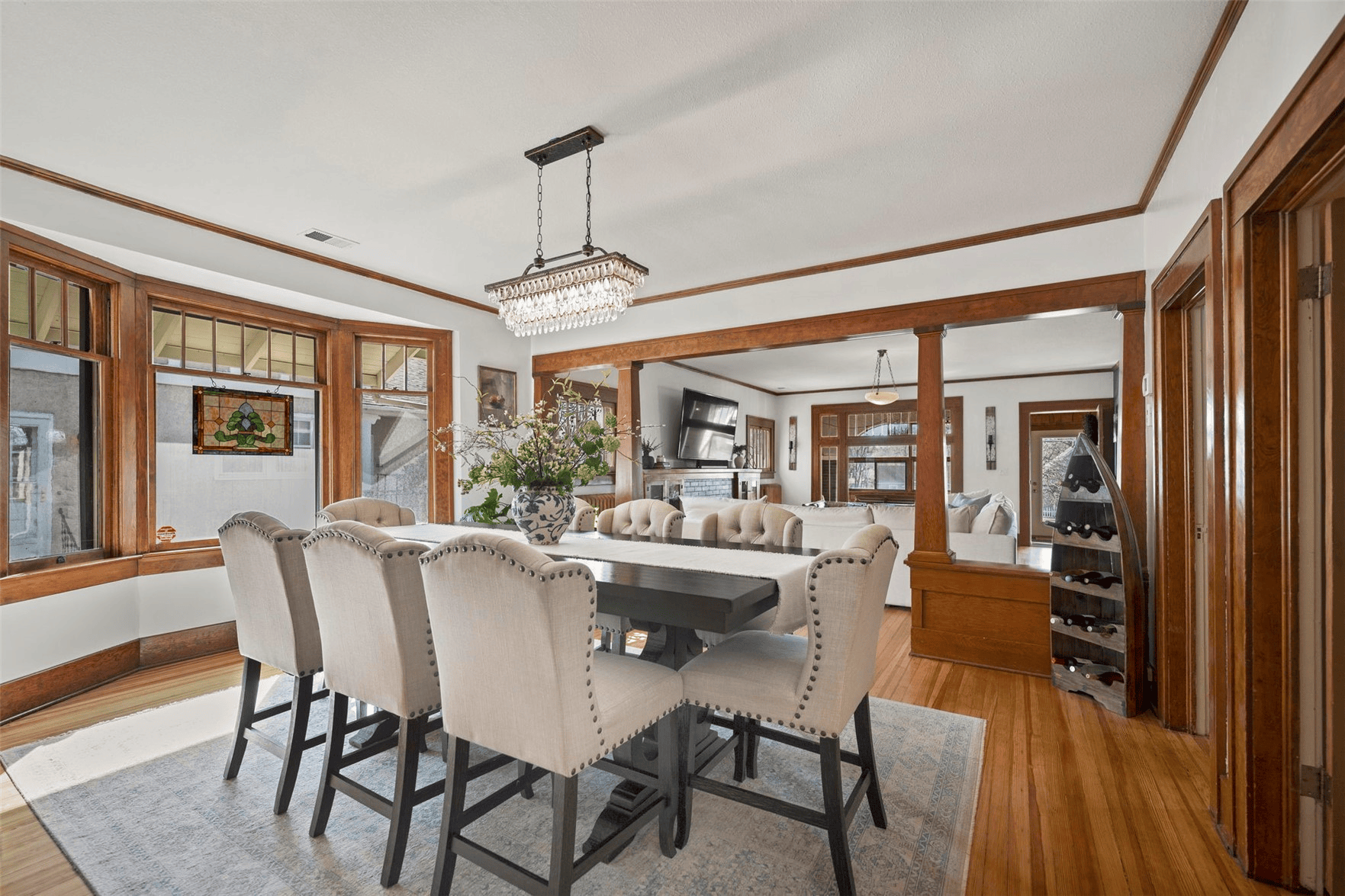
❮
❯
|
|
|
|
|
1010 E Platte Avenue
Colorado Springs, CO 80903-3538
Listed for: $585,000
Current Price: $585,000
Price Change: $0
Status: Under Contract
MLS# 9576826 - Clip# 8419980628
3 Bedroom - 1 Full Bath - 2,104 SqFt
This stunning downtown bungalow is packed with charm and character, showcasing original details like a built-in China hutch, elegant bookcases, and majestic wood columns in the living and dining areas. The updated kitchen features granite counters, ample cabinet space. and stainless-steel appliances, all under five years old. The beautifully remodeled mudroom, freshly painted and updated, adds extra style and functionality. Step outside to a fully fenced backyard retreat with a covered concrete deck perfect for entertaining. A hot tub pad is already in place, and the manicured lawn is maintained with a sprinkler system. A charming outbuilding with insulation, electricity and a stunning chandelier offers a private space for an office, studio or creative retreat. The upgraded garage features front and rear doors for a drive through design, plus a lift for a removable hardtop. a concrete pad accommodates a boat, RV or up to eight vehicles. Inside three spacious bedrooms provide ample closet space with additional built-in storage in the hallway. Beautiful hardwood floors run throughout the main living areas, and the recently updated bathroom adds a modern touch. The sunroom spanning the width of the home, is the perfect place to take in the beauty of downtown. The basement includes a washer and dryer, both under five years old, and a water heater installed within the last four years. The home is heated with an efficient boiler system, but also has natural gas availability and the rare bonus of central AC. With a large, walkout basement, and spacious attic, this home offers incredible expansion potential perfect for adding a master suite or extra living space. A true downtown gem, this bungalow blends timeless beauty with modern updates and endless possibilities. Near parks, trails, hospital, and vibrant downtown Colorado Springs with endless activities, restaurants, clubs, Pikes Peak Center, Switchbacks, CC hockey and more! Homeowners also have a 2.25% VA assumable loan
|
|
|
|
|
Features
|
Type: Single Family Residence Lot Size Area: 9,500 SqFt Heating: Hot Water, Natural Gas HOA Fee: This property is not part of an HOA Additional Property Type: Single Family Residence |
Property Details
|
Interior Details
|
|
Beds
|
3
|
|
Total Bathrooms
|
1
|
|
Full Bathrooms
|
1
|
|
Three-Quarter Bathrooms
|
0
|
|
Half Bathrooms
|
0
|
|
Size
|
2,304 sqft
|
|
Above Grade Finished Area
|
2,304 sqft
|
|
Total Building Area
|
3,328 sqft
|
|
Stories
|
2
|
|
Interior Highlights
|
Crown Molding, High Ceilings, Attic, Kitchen Exhaust Fan
|
|
Basement
|
Partial, Walk-Out Access
|
|
% Basement Finished
|
0
|
|
Flooring
|
Wood
|
|
Window Features
|
|
|
Fireplace
|
Main Level, Wood Burning
|
|
Number of Fireplaces
|
1
|
|
Appliances
|
Dryer, Dishwasher, Microwave, Range, Refrigerator, Self Cleaning Oven, Washer
|
|
Rooms Total
|
9
|
Exterior Details
|
|
Property Type
|
Residential
|
|
Style
|
OneAndOneHalfStory
|
|
Lot Size Area
|
9,500 SqFt
|
|
Lot Features
|
Level, Sprinklers Automatic
|
|
Parking Spots
|
2
|
|
Garage Space
|
Yes
|
|
Garage/Parking Features
|
Drive Through, Detached, Garage, Garage Door Opener, Driveway, RV Access/Parking
|
|
Exterior Features
|
Concrete Driveway, Sprinkler/Irrigation, Storm Windows/Doors
|
|
Fencing
|
Back Yard
|
|
Patio and Porch
|
Concrete, Covered
|
|
Road Frontage
|
City Street, Easement
|
|
Road Surface
|
|
|
View
|
City, Mountains
|
Room Details
|
|
|
Room Type
|
Room Length/Width
|
Room Features
|
|
Main Level
| Bedroom |
13x11 ft |
** |
Bedroom |
12x11 ft |
** |
Kitchen |
15x11 ft |
Stone Counters, Walk Out |
Living Room |
21x17 ft |
Bookcases, Built In Features |
Other |
8x30 ft |
See Remarks |
Other |
8x19 ft |
See Remarks |
Primary Bedroom |
15x11 ft |
** |
Building Details
|
Utilities
|
|
Heating
|
Hot Water, Natural Gas
|
|
Cooling
|
Central Air
|
|
Laundry
|
Electric Dryer Hookup, In Basement
|
|
Sewer
|
Public Sewer
|
|
Water Source
|
Public
|
|
Utilities
|
Hot Water, Natural Gas
|
Construction
|
|
Construction Materials
|
Frame, Wood Siding
|
|
Year Built
|
1918
|
|
Style
|
OneAndOneHalfStory
|
|
Roof
|
Shingle
|
|
Foundation Details
|
Basement
|
|
Property Attached
|
No
|
|
Property Condition
|
Resale
|
Home Owners Association
|
|
This property is not part of an HOA
|
|
HOA Fees
|
$0
|
|
Association Amenities Include
|
**
|
|
Association Fee Includes
|
**
|
Other Facts & Features
|
Other Facts & Features
|
|
List Price
|
$585,000
|
|
Price per Sq Ft
|
$254
|
|
Exclusions
|
|
|
Special Listing Conditions
|
None
|
|
Directions
|
From Downtown Colorado Springs, go east on Platte Avenue. Home is on the left right after Custer Avenue.
|
|
Other Structures
|
Other, Shed(s), Workshop
|
|
Listing Terms
|
Assumable, Cash, Conventional, FHA, VA Loan
|
|
Zoning
|
R-2, R2
|
|
Builder
|
|
|
Possession
|
Delivery Of Deed
|
|
Buyer Financing
|
|
|
Restrictions
|
Easements
|
|
Disclosure
|
Lead Based Paint Disclosure
|
Legal & Financial Details
|
|
Tax ID
|
6417201024
|
|
Tax Year
|
2023
|
|
Annual Taxes
|
$1,639
|
|
Tax Legal Description
|
LOT 10 KASSONIA ADD COLO SPGS
|
|
Buyer Financing
|
|
Offer Considerations
|
|
Concessions Comments
|
0
|
Location
|
|
County/Parish
|
El Paso
|
|
Subdivision
|
Kassonia
|
|
Location
|
Near Fire Station, Near Hospital, Near Park, Near Public Transit, Near Schools
|
|
MLS Area Minor
|
Kassonia
|
|
Community Features
|
Near Fire Station, Near Hospital, Near Schools, Park, Public Transportation
|
|
Postal City
|
Colorado Springs
|
Schools
|
Nearby School Districts
|
|
Elementary Schools
|
Columbia
|
|
Middle Schools
|
|
|
High Schools
|
Harrison
|
|
Unified School District
|
Colorado Springs 11
|
|
|
|
|
Talk to your agent William (Bill) Flattery about this listing, reference MLS# 9576826
Phone: (719) 499-3523
eMail: flatterywillgetuthere@gmail.com
|
|
|
|
|

