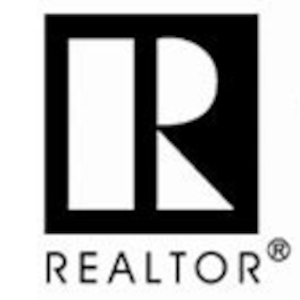|
|
|
|
Listing ID# 6801120
1 of 48
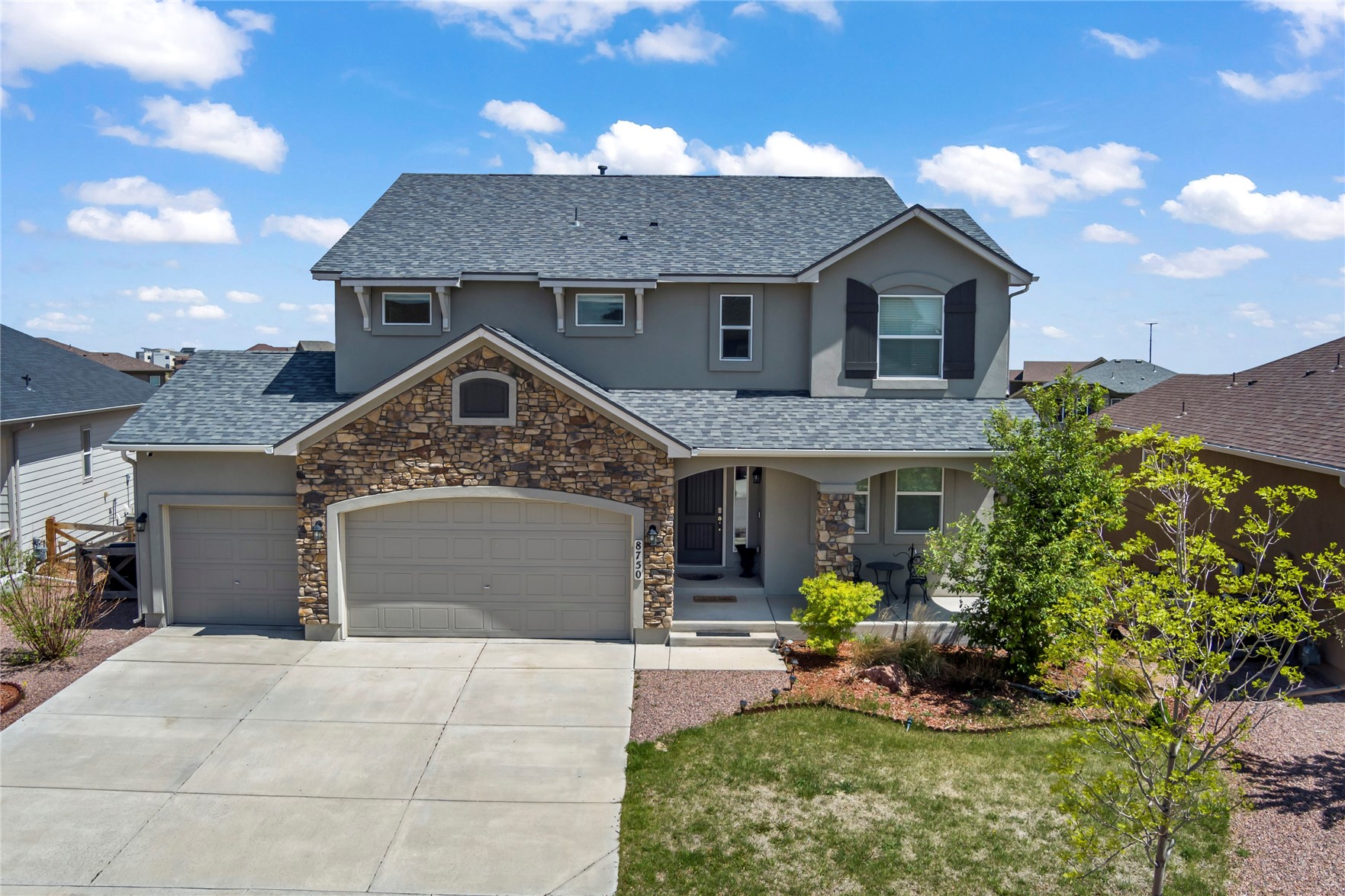
2 of 48
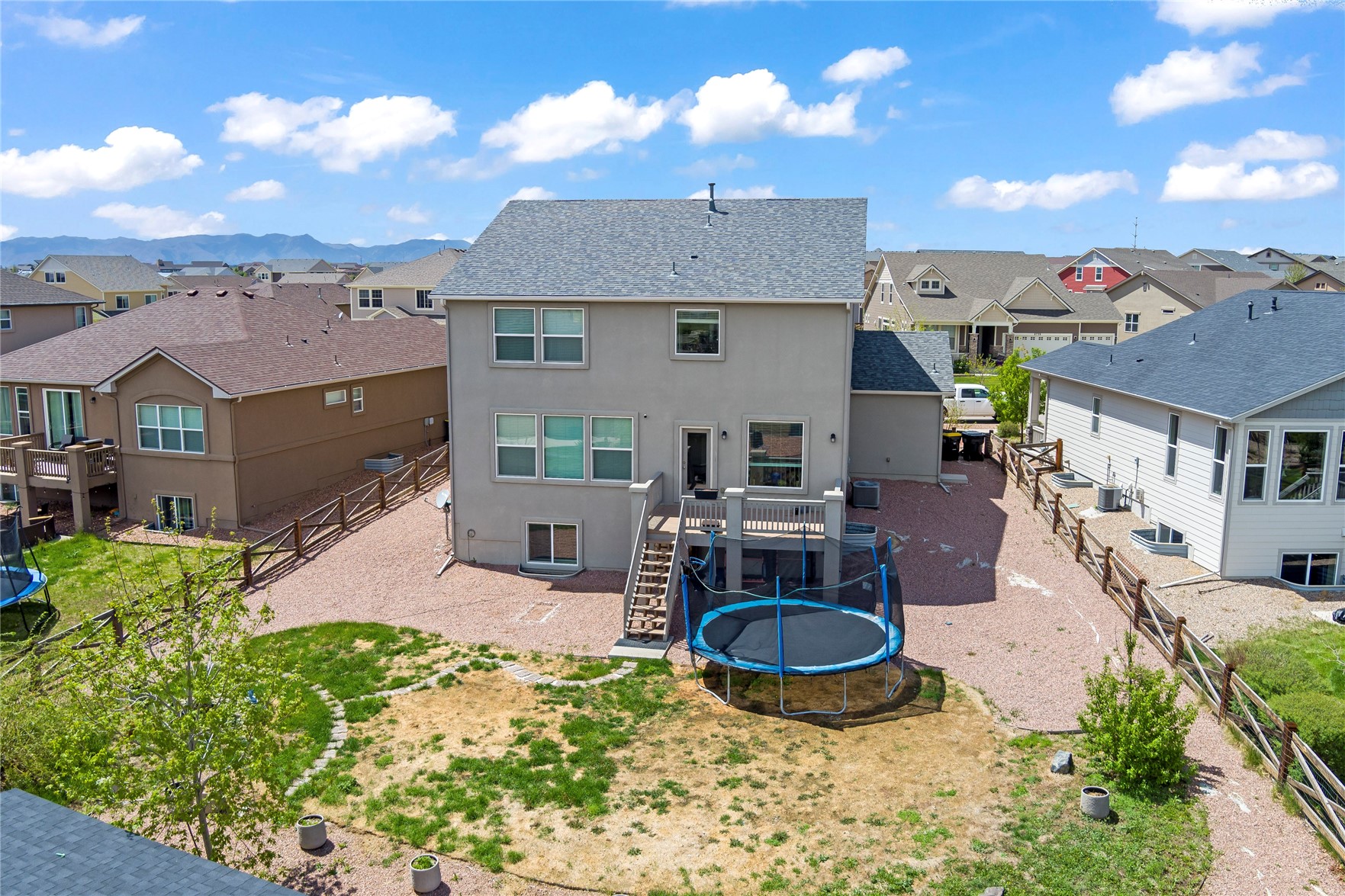
3 of 48
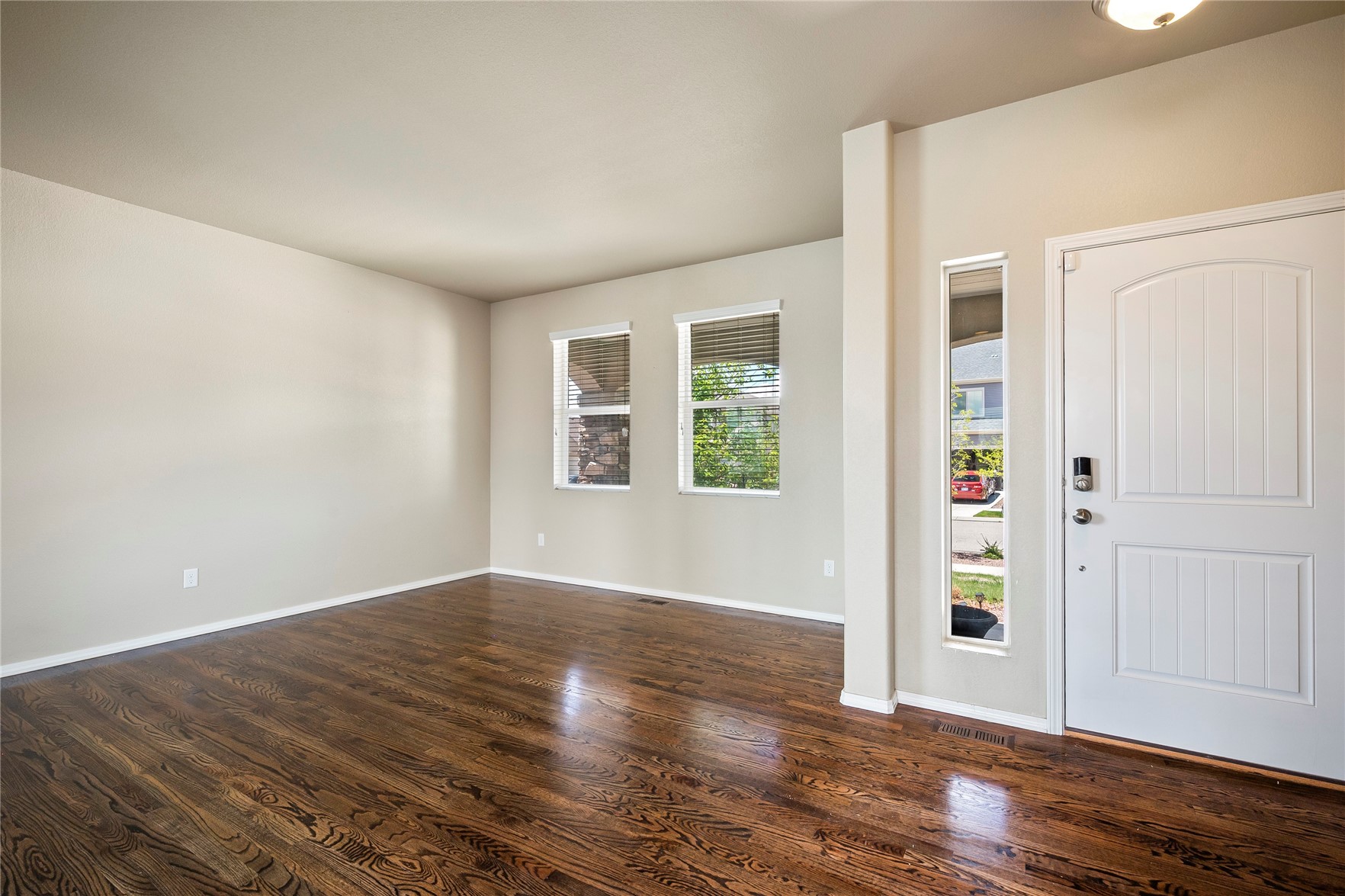
4 of 48
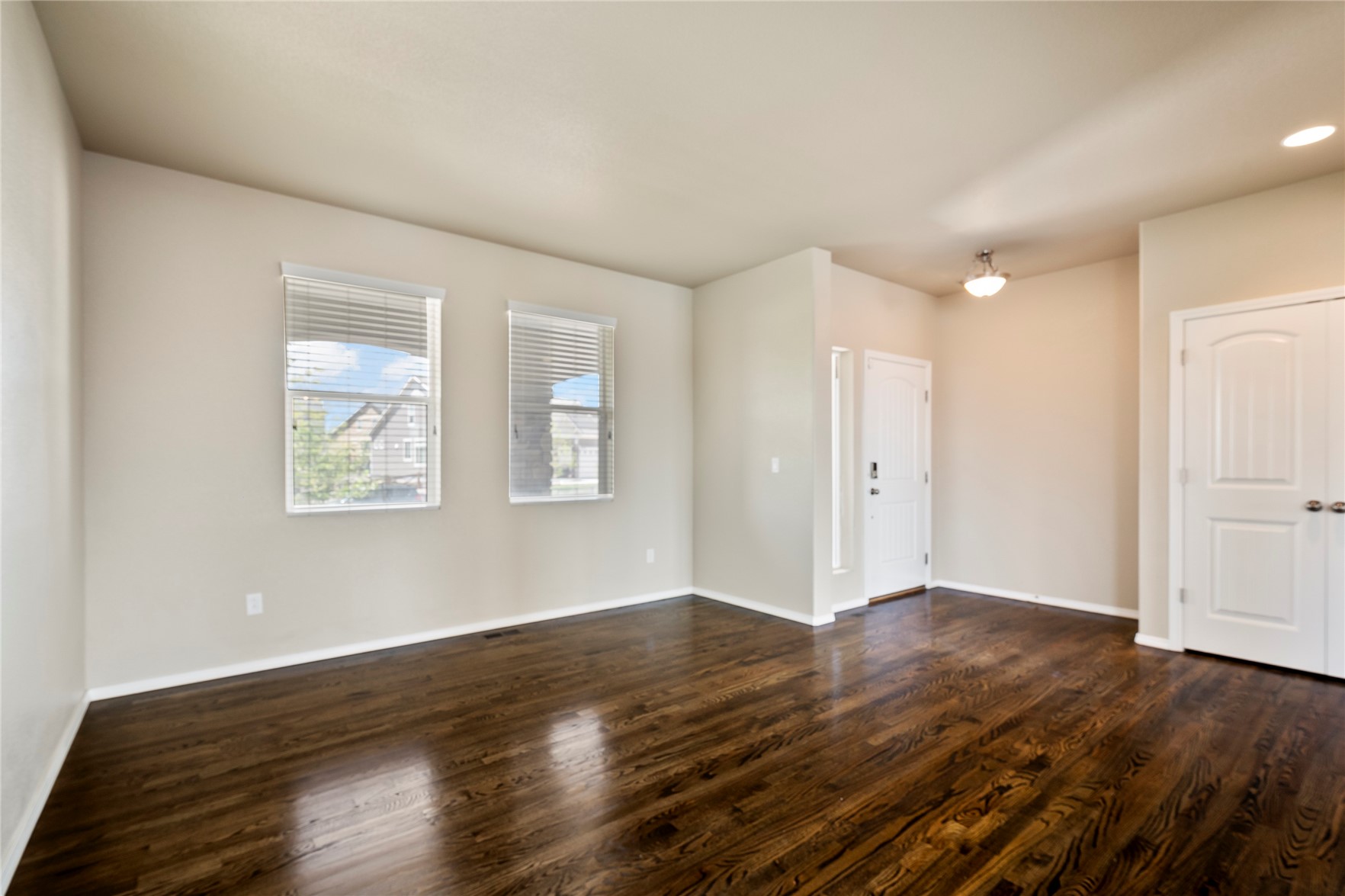
5 of 48
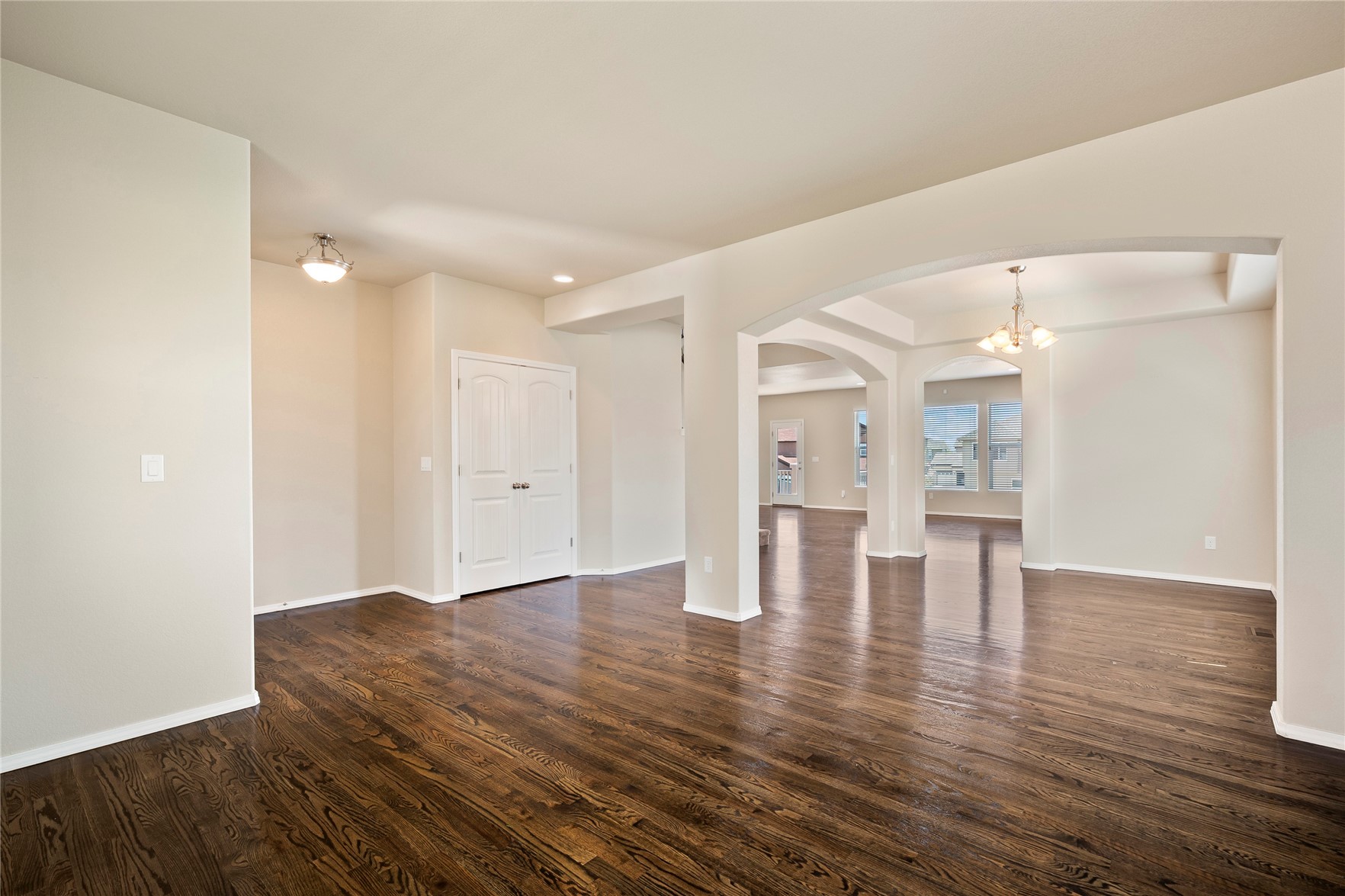
6 of 48
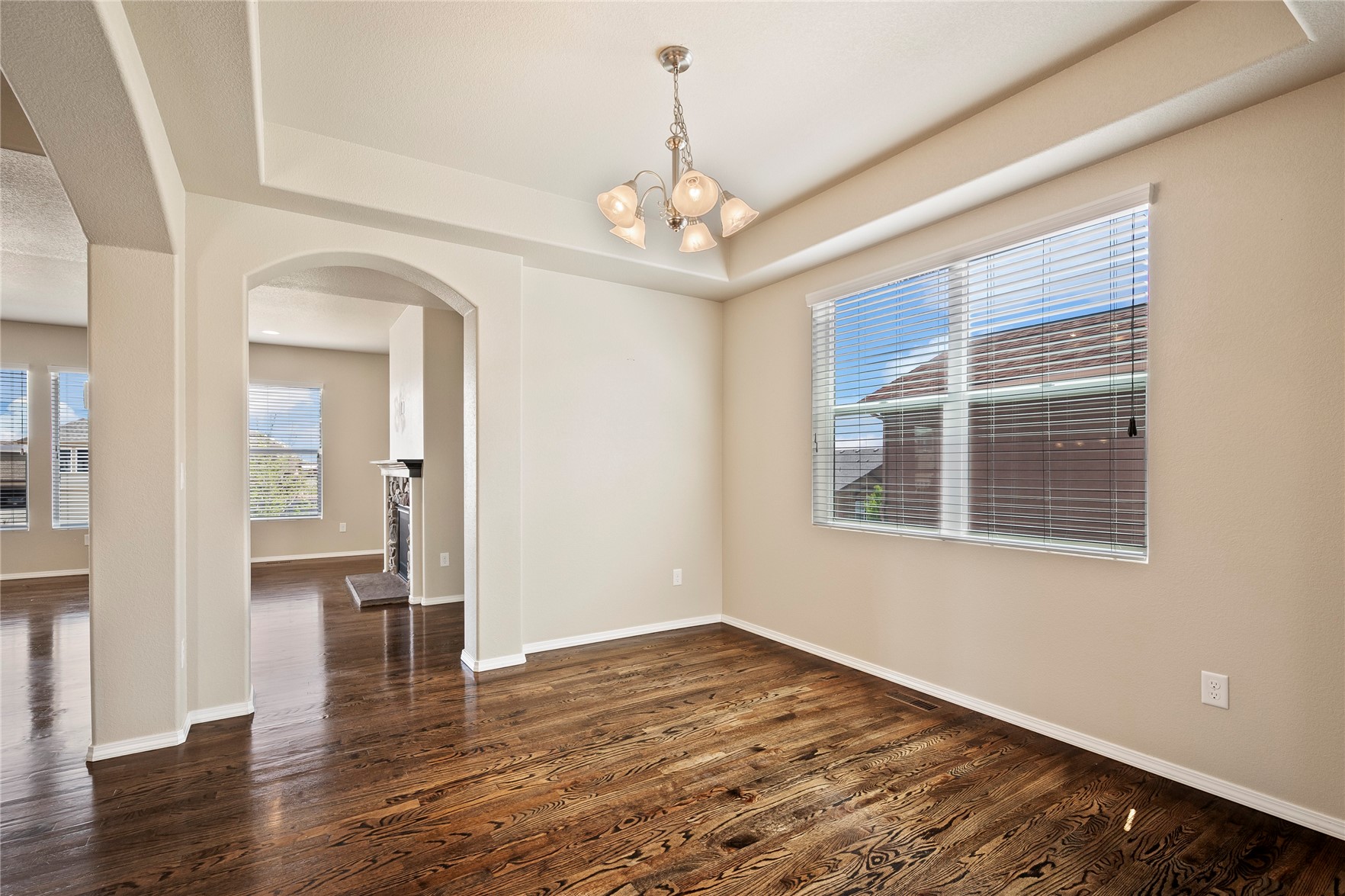
7 of 48
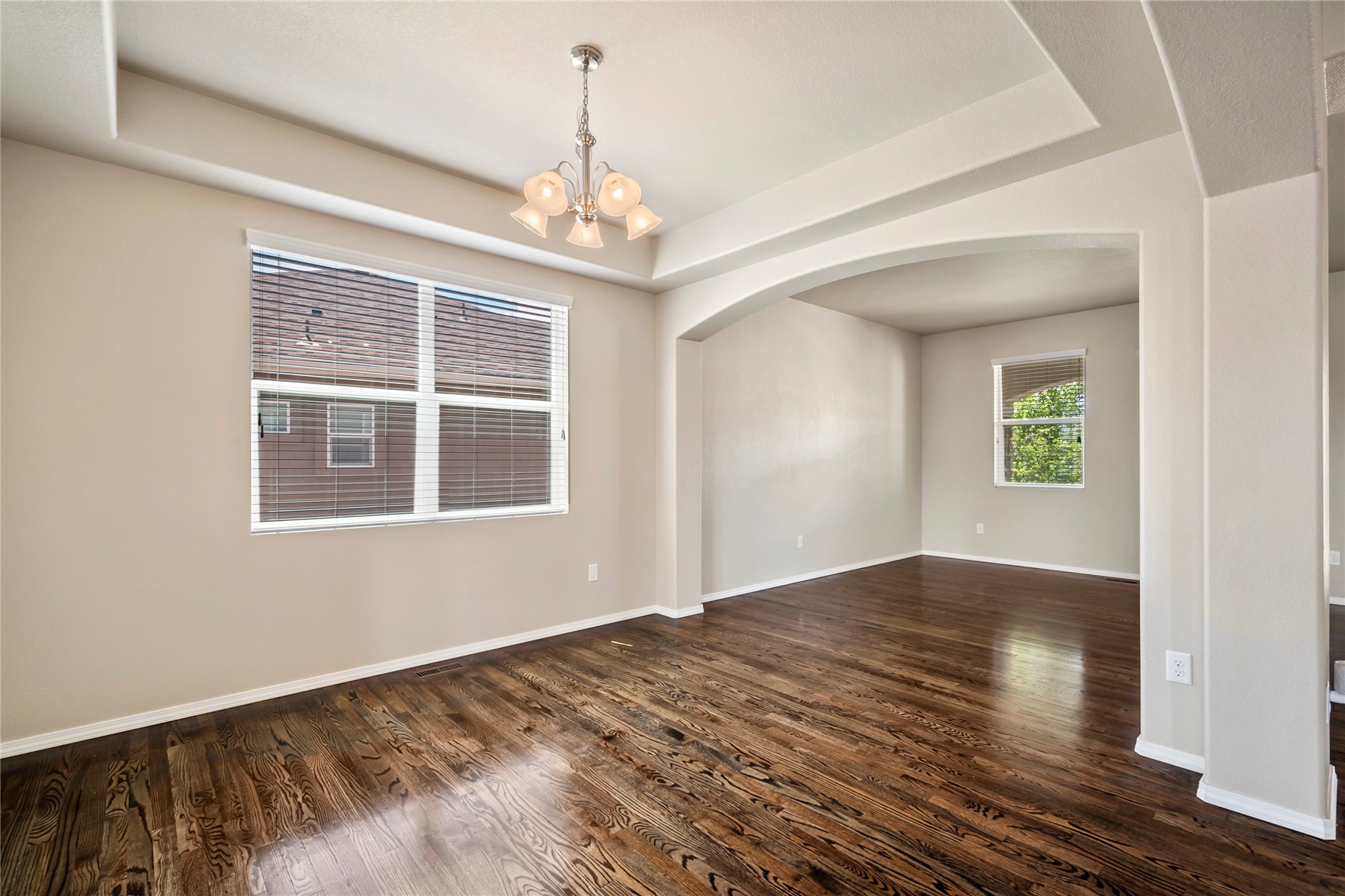
8 of 48
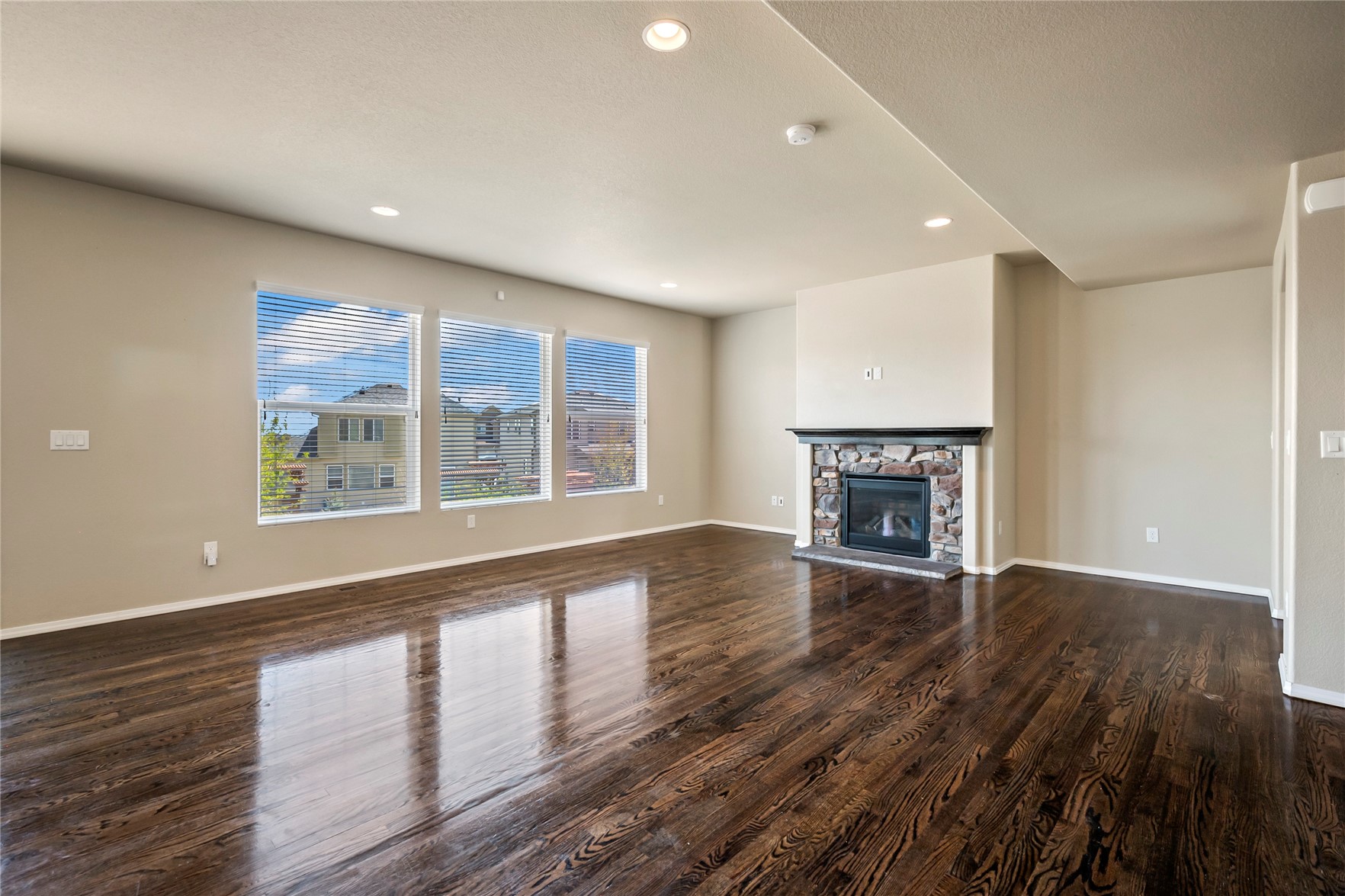
9 of 48
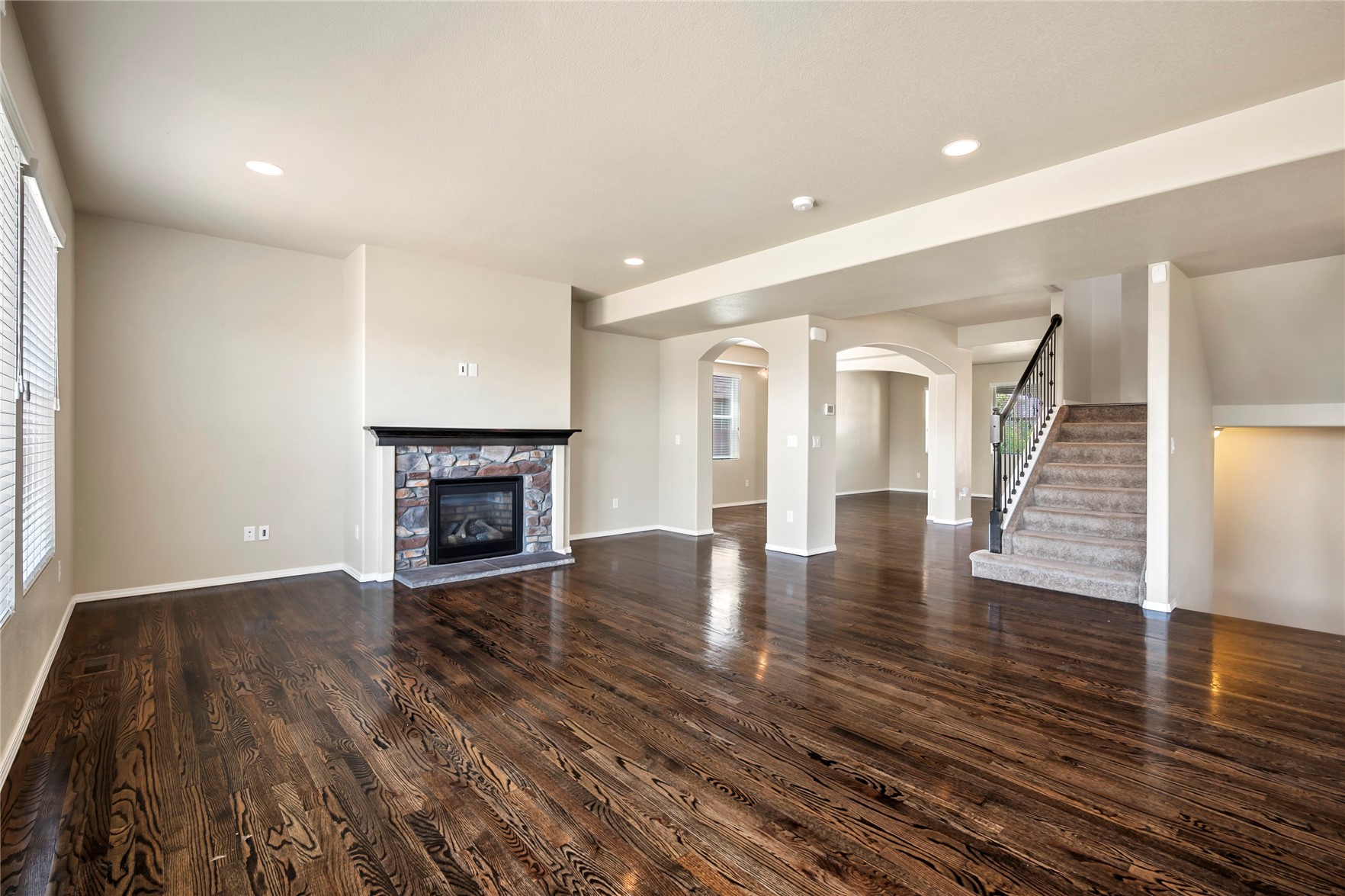
10 of 48
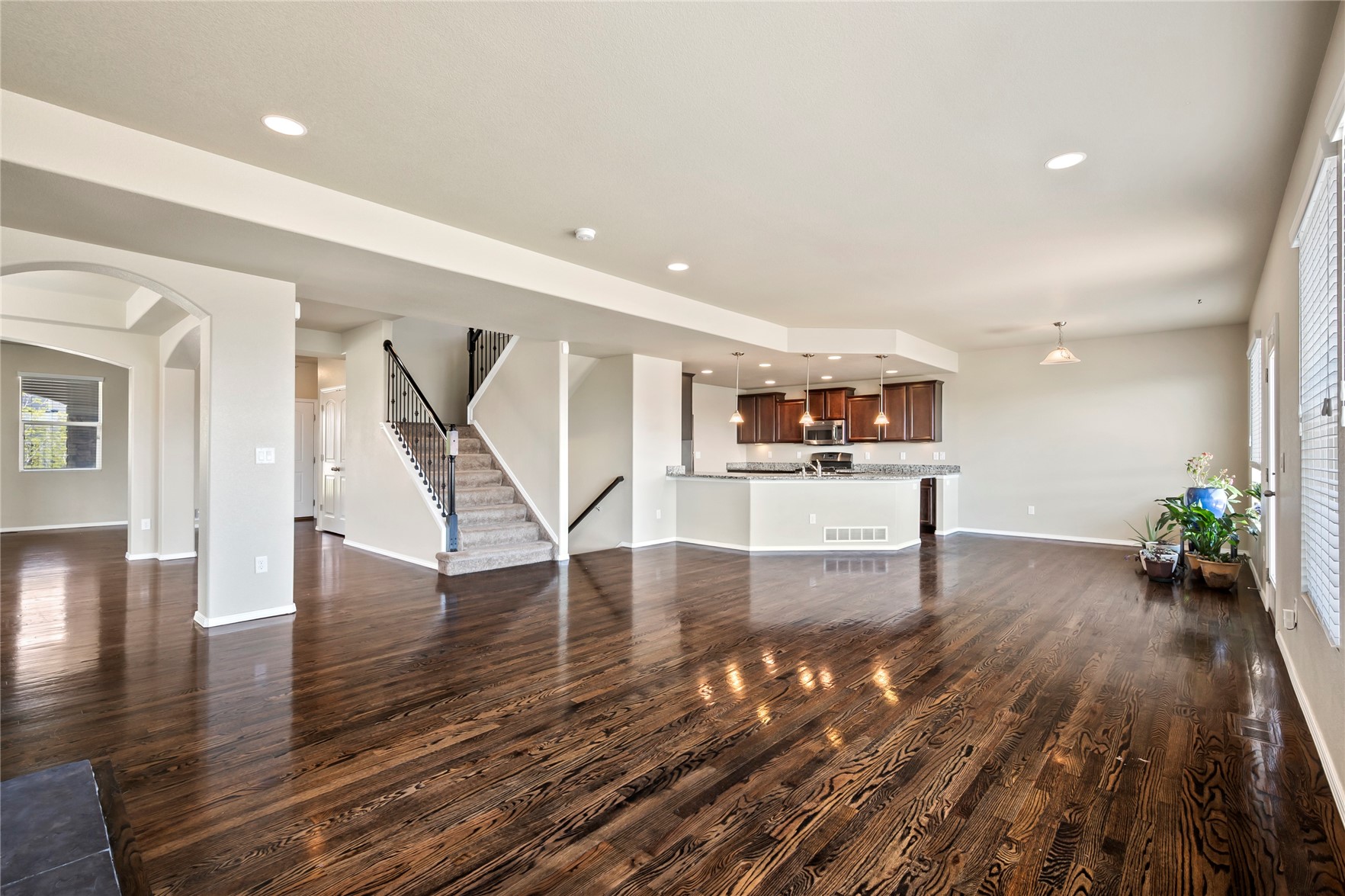
11 of 48
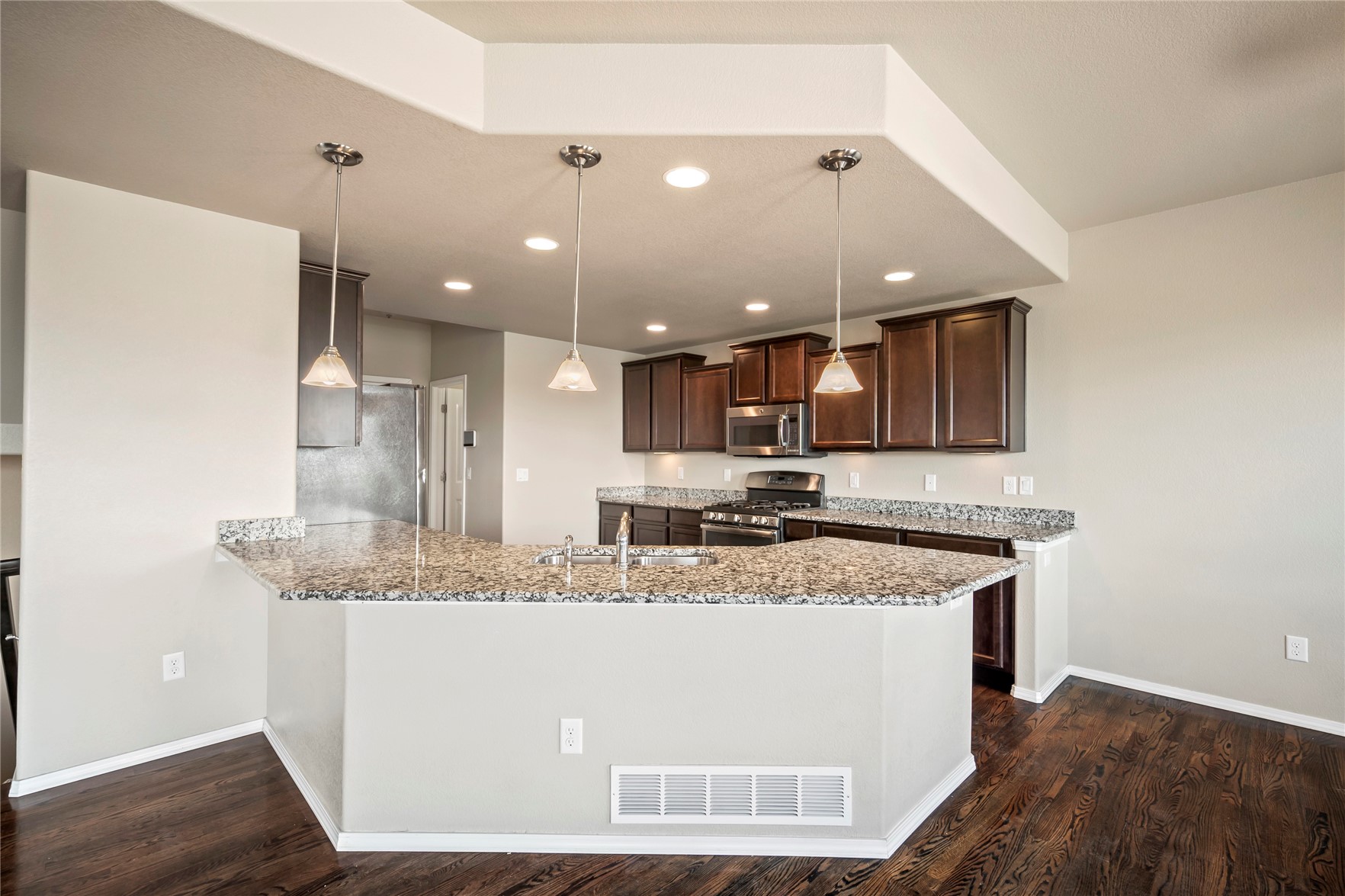
12 of 48
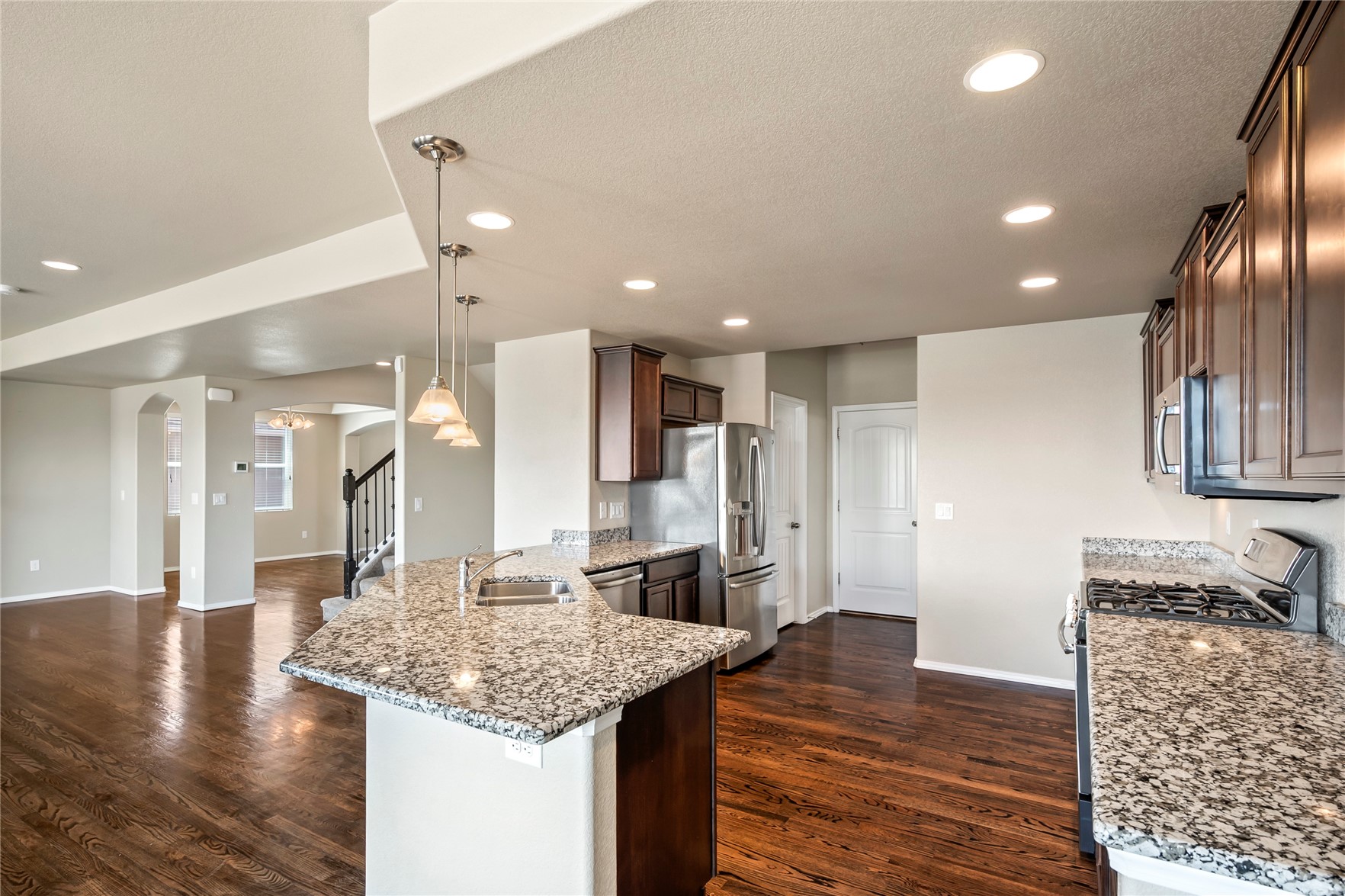
13 of 48
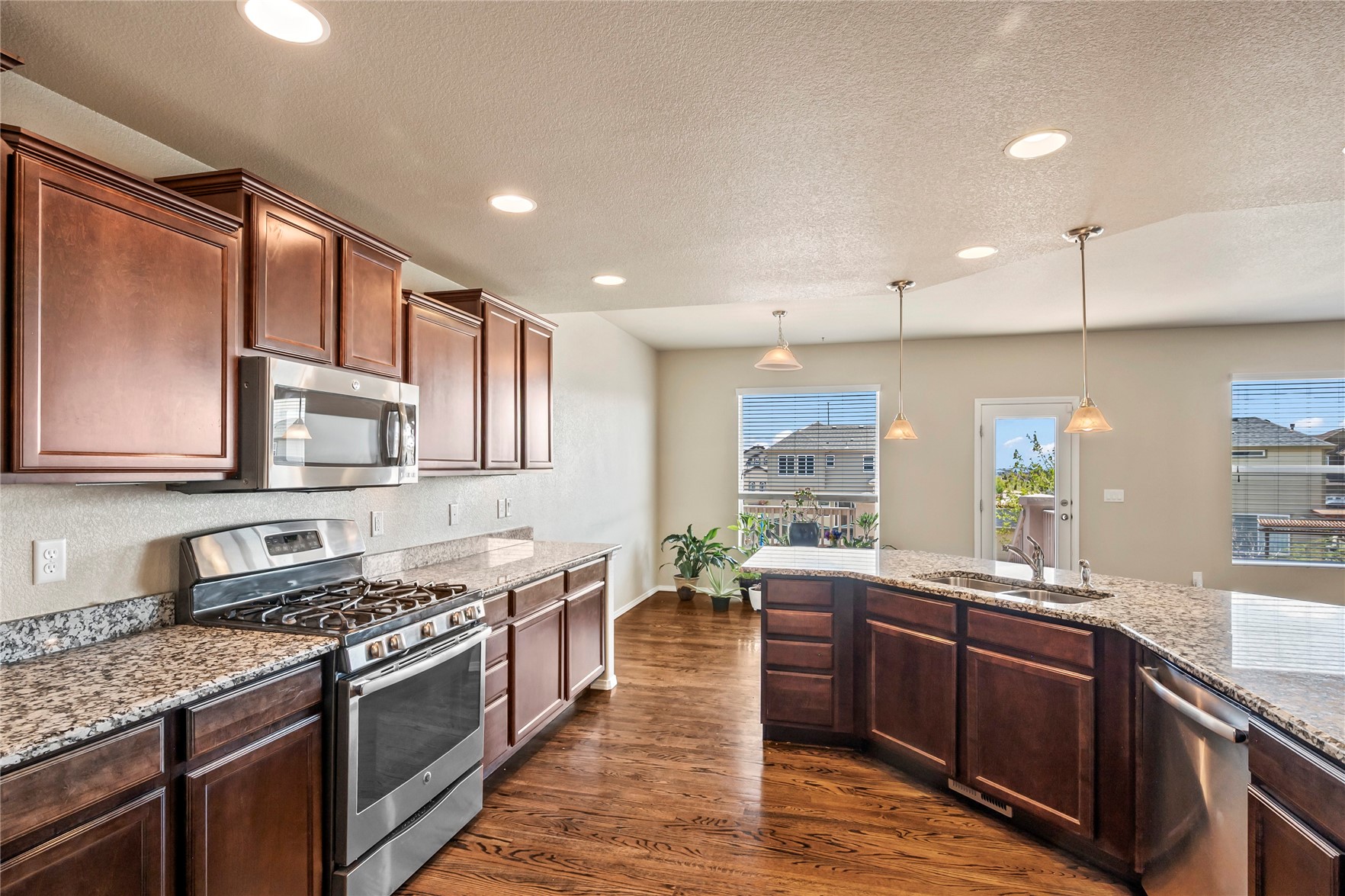
14 of 48
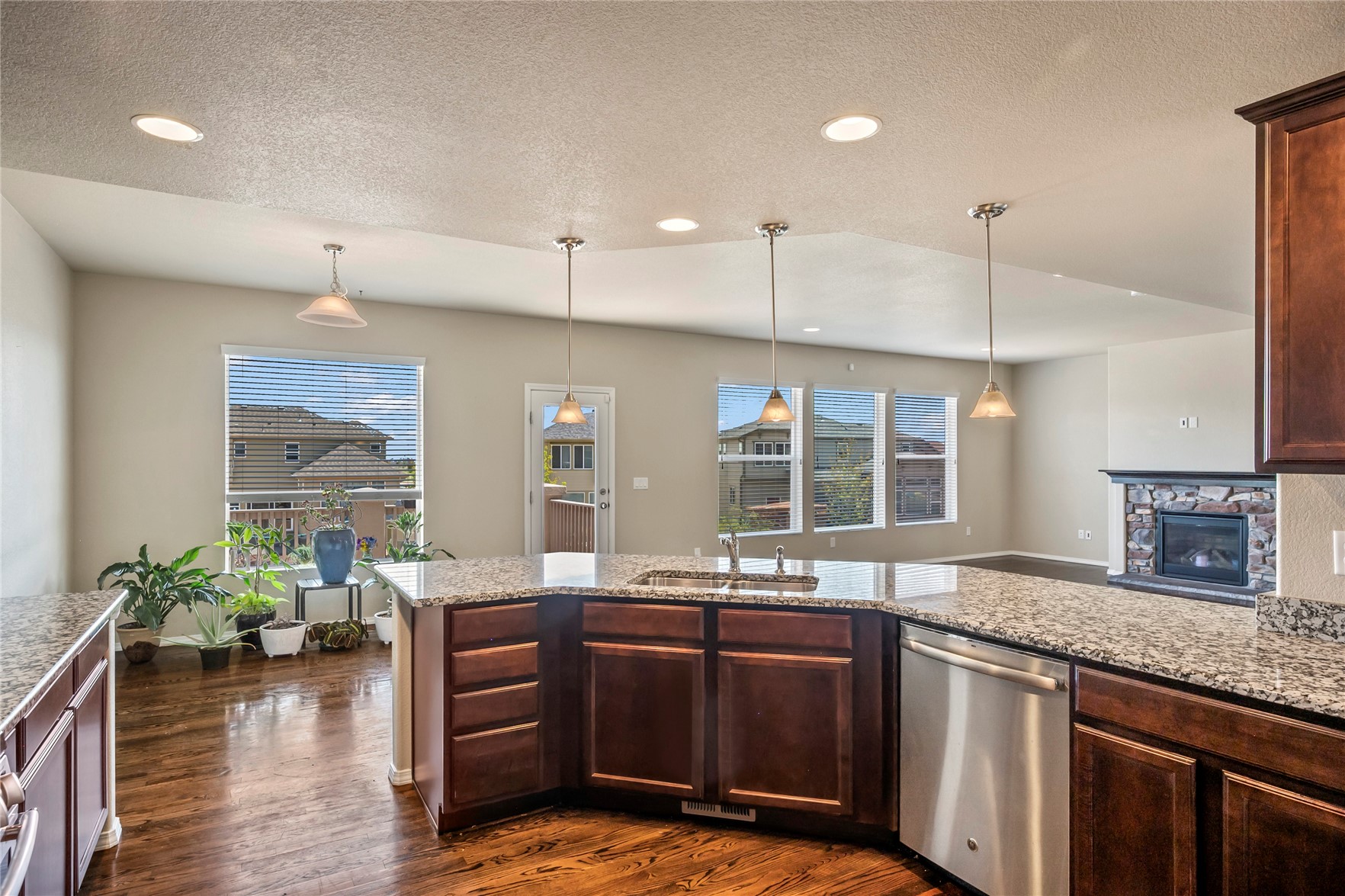
15 of 48
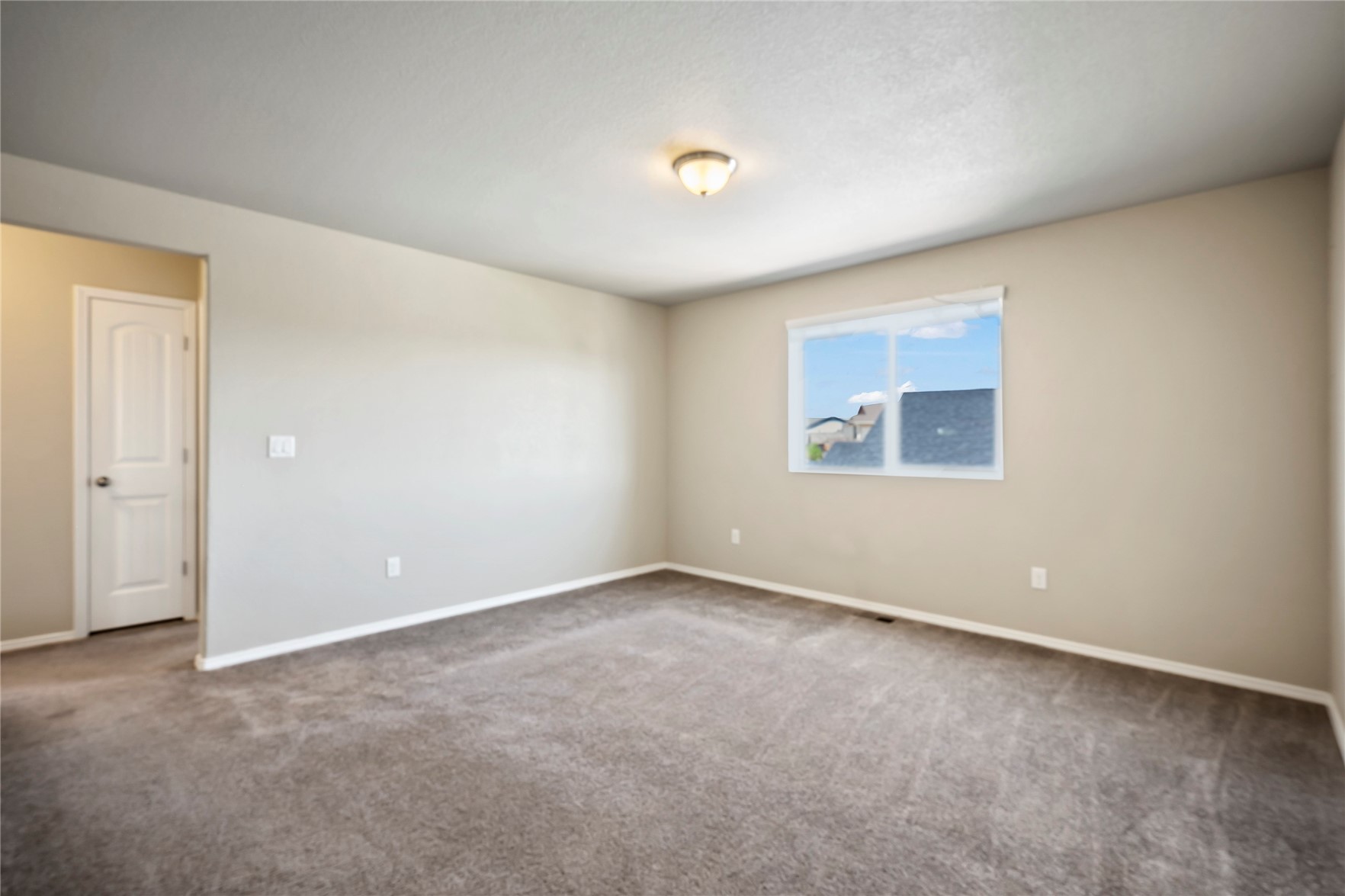
16 of 48
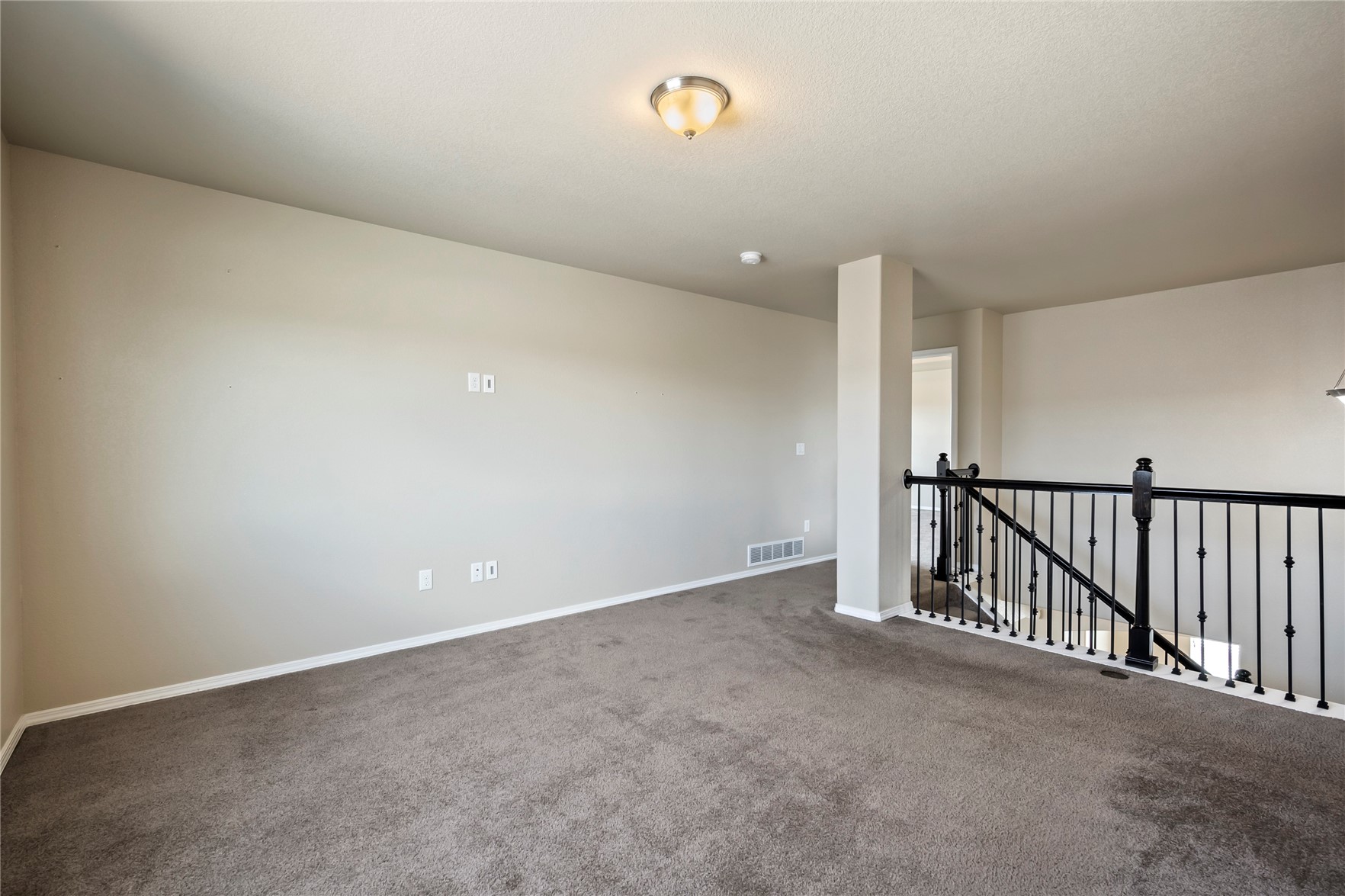
17 of 48
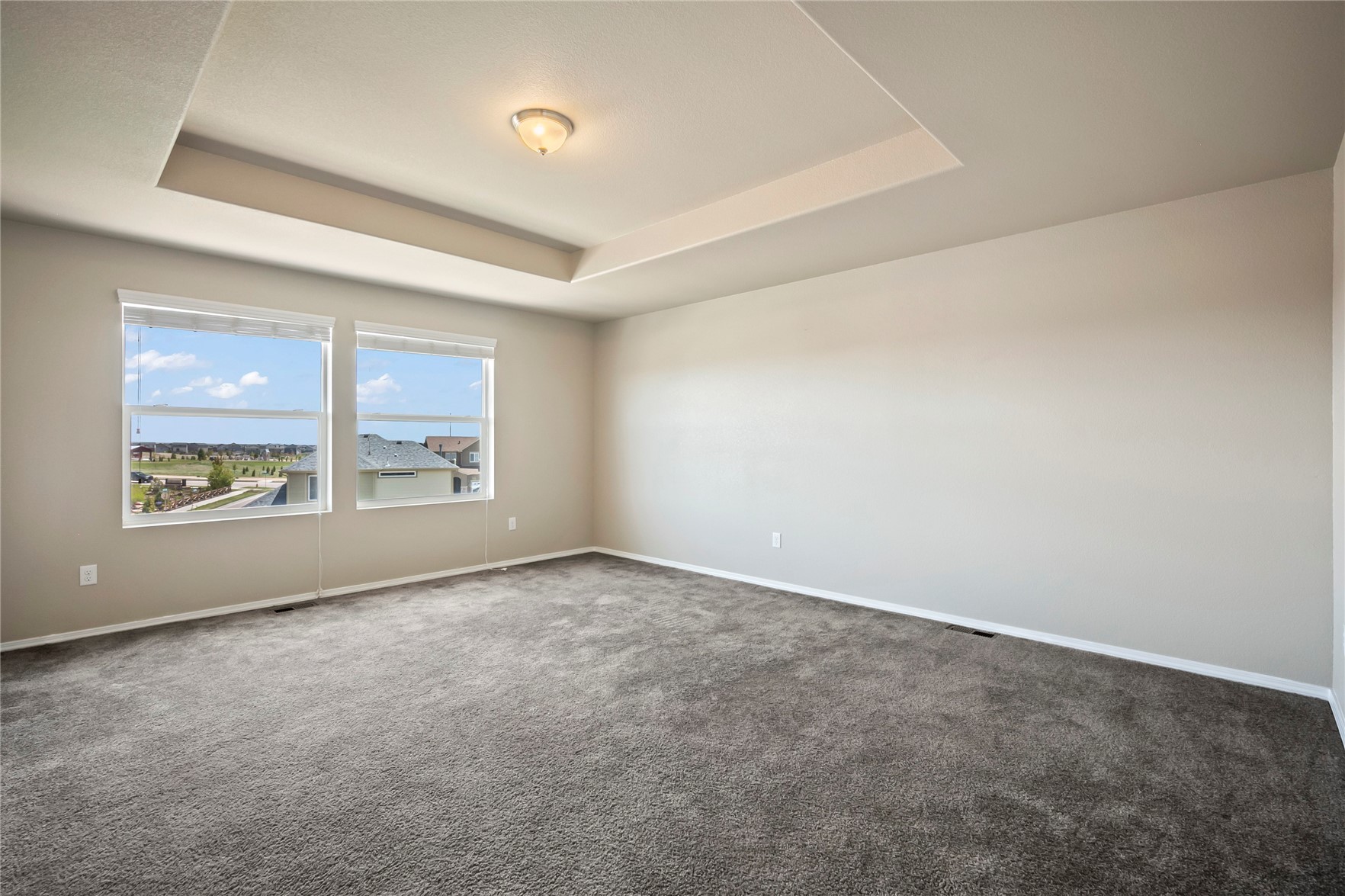
18 of 48
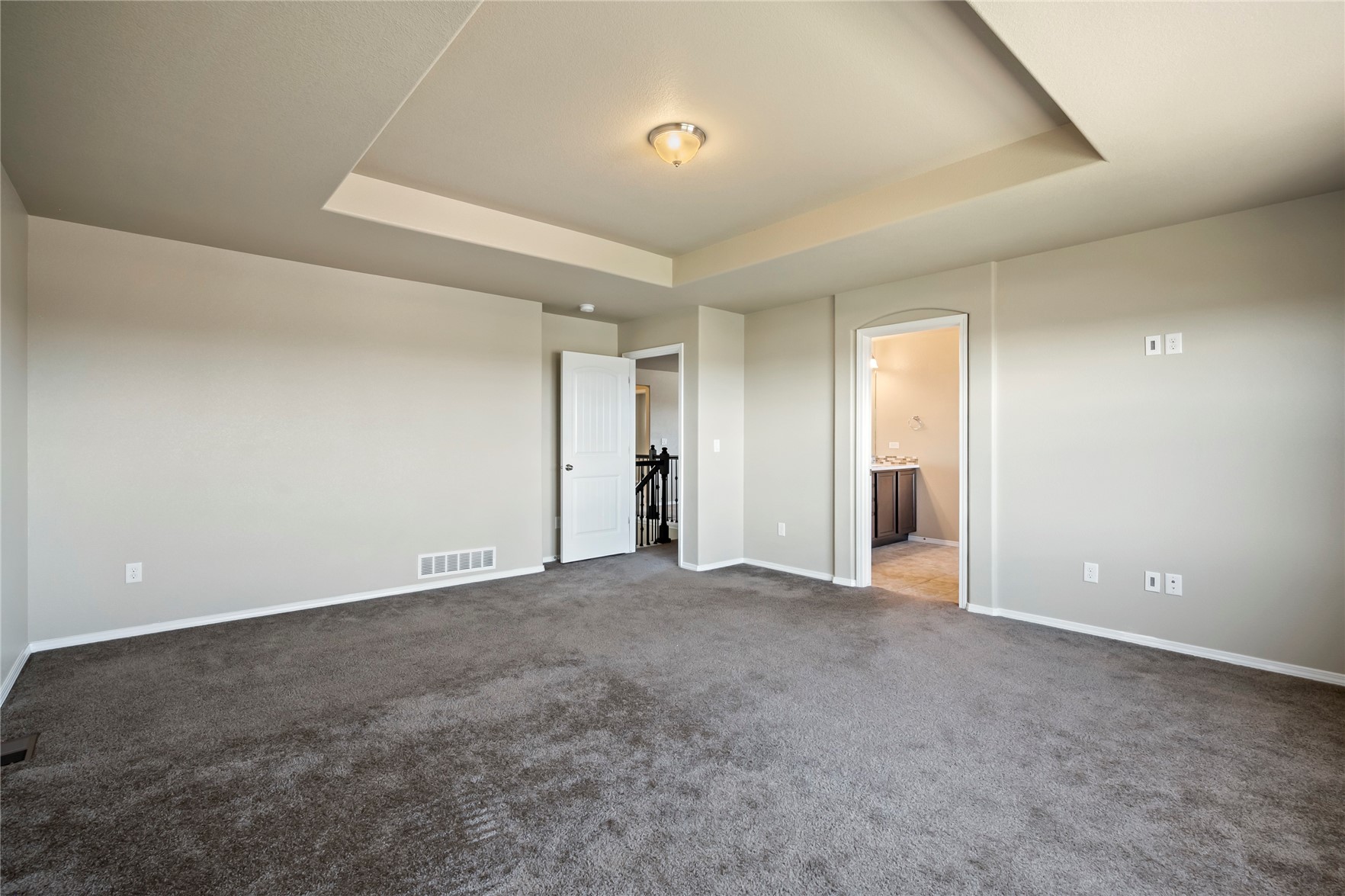
19 of 48
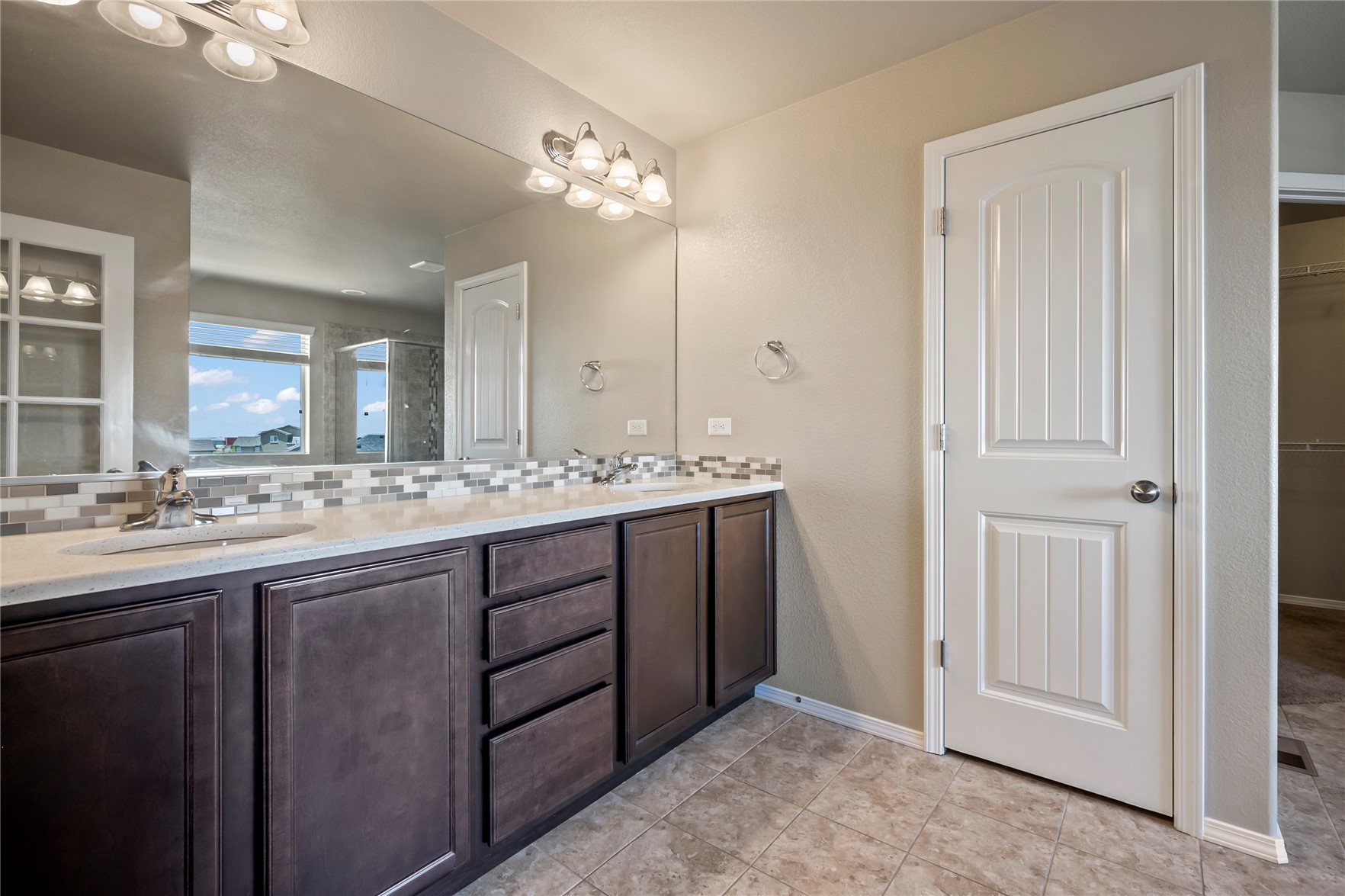
20 of 48
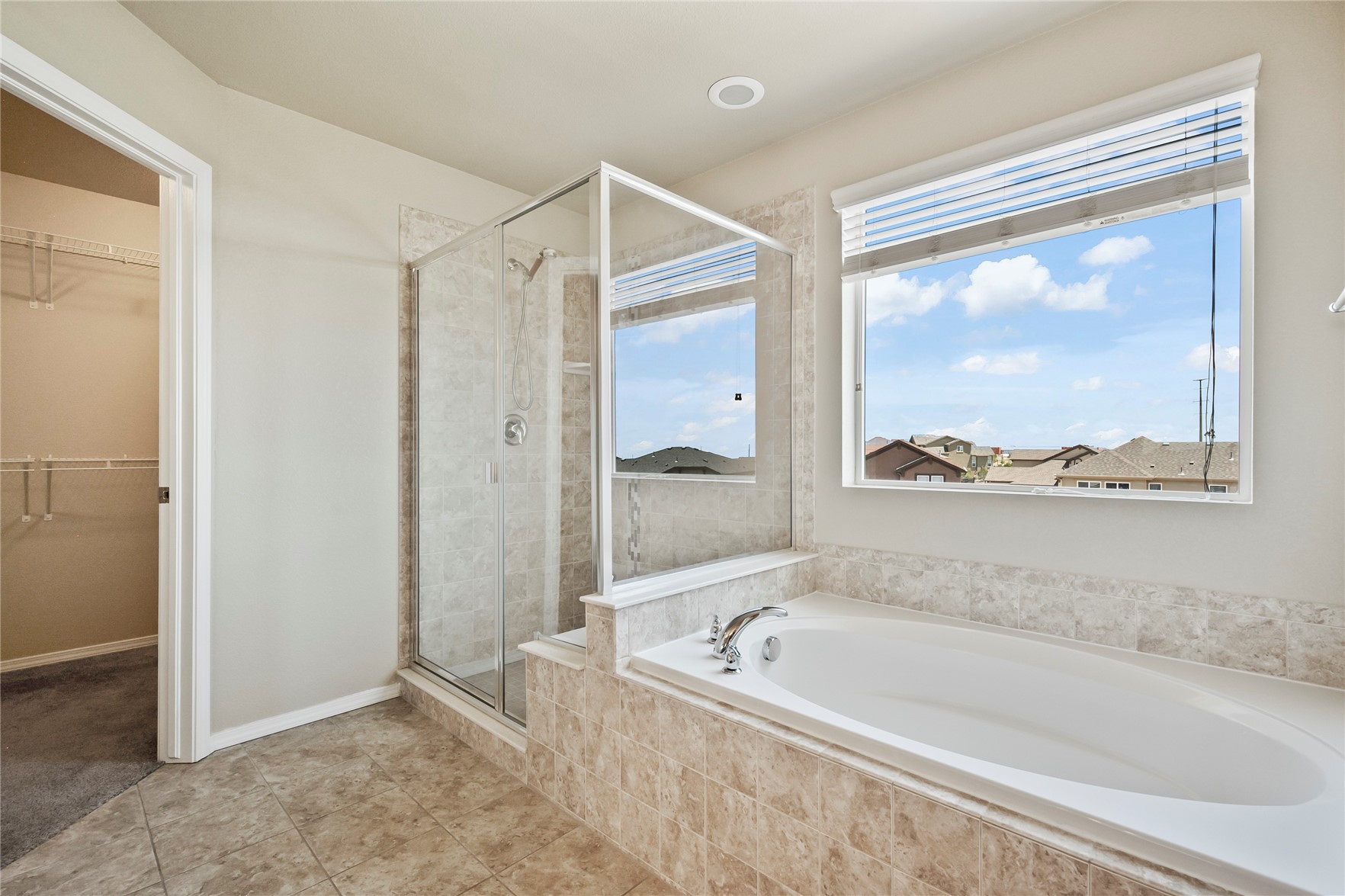
21 of 48
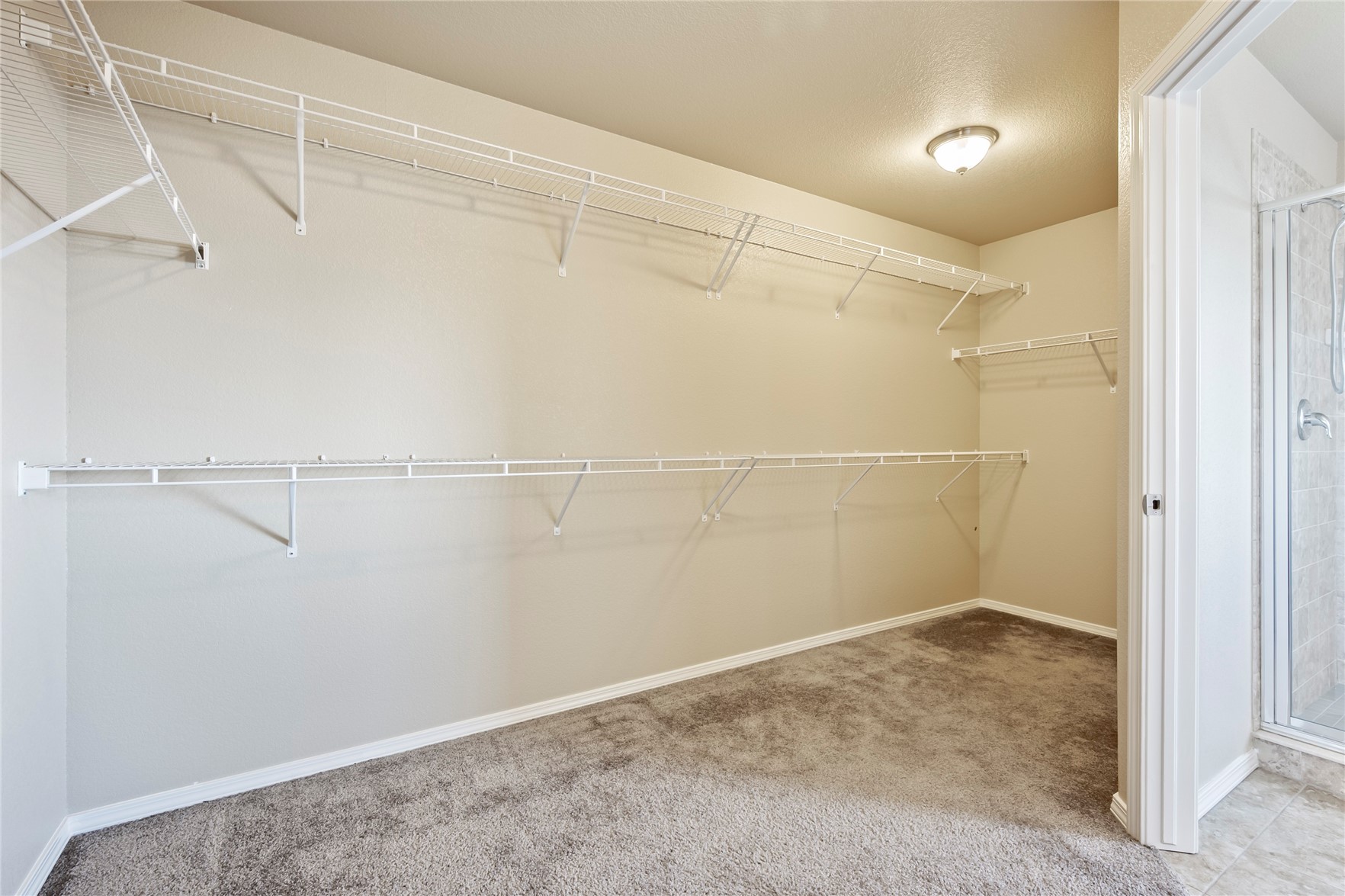
22 of 48
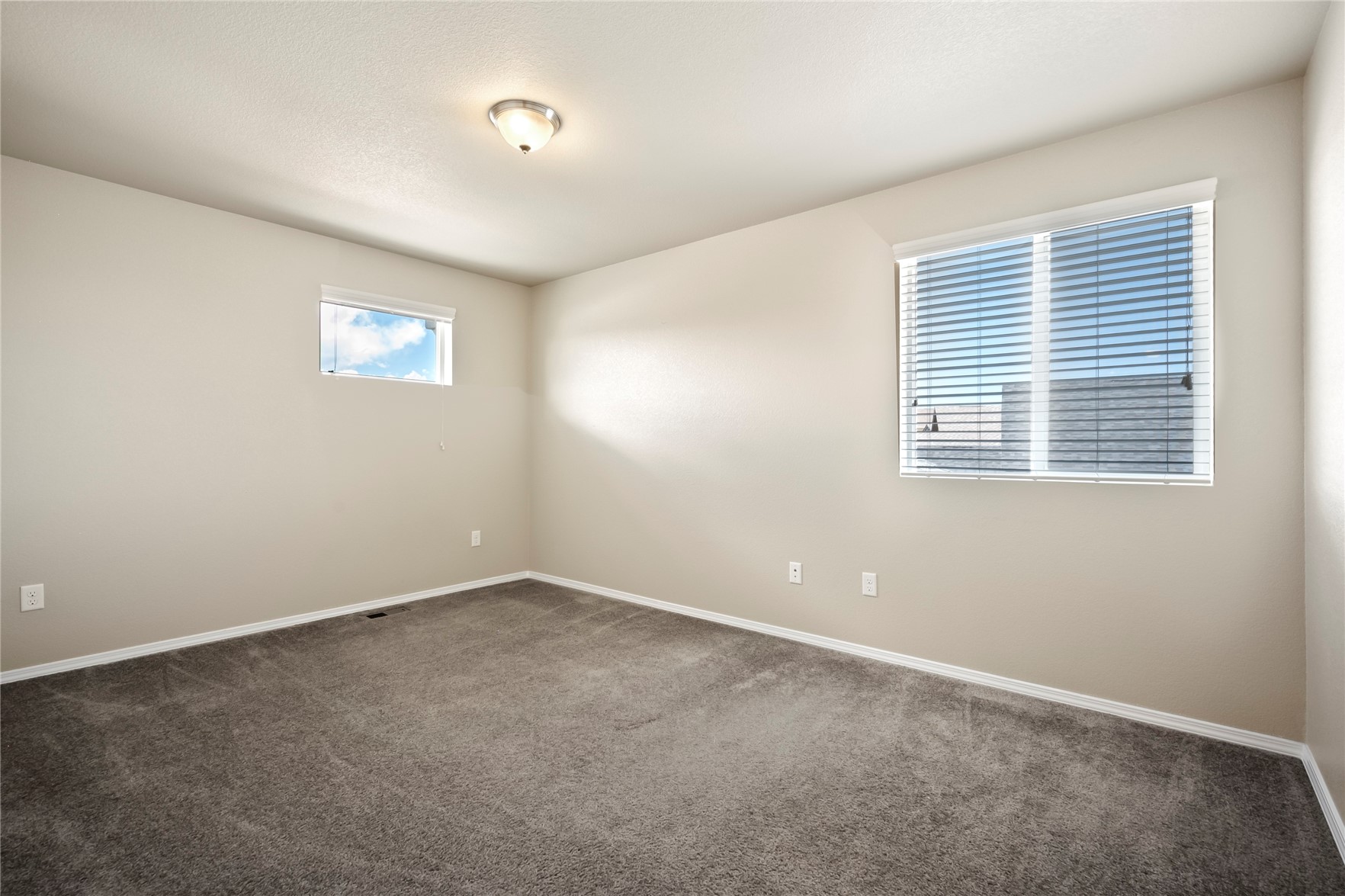
23 of 48
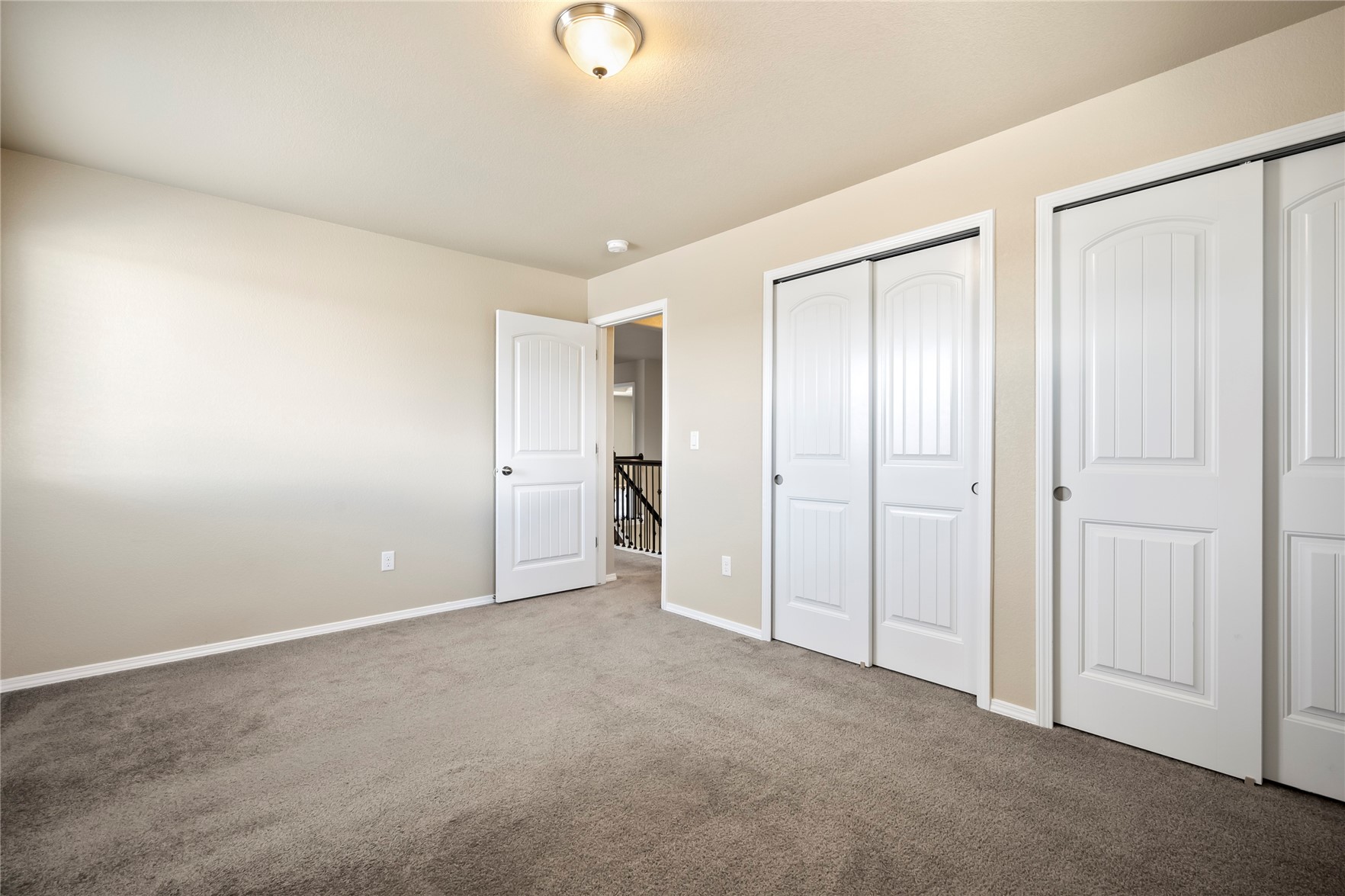
24 of 48
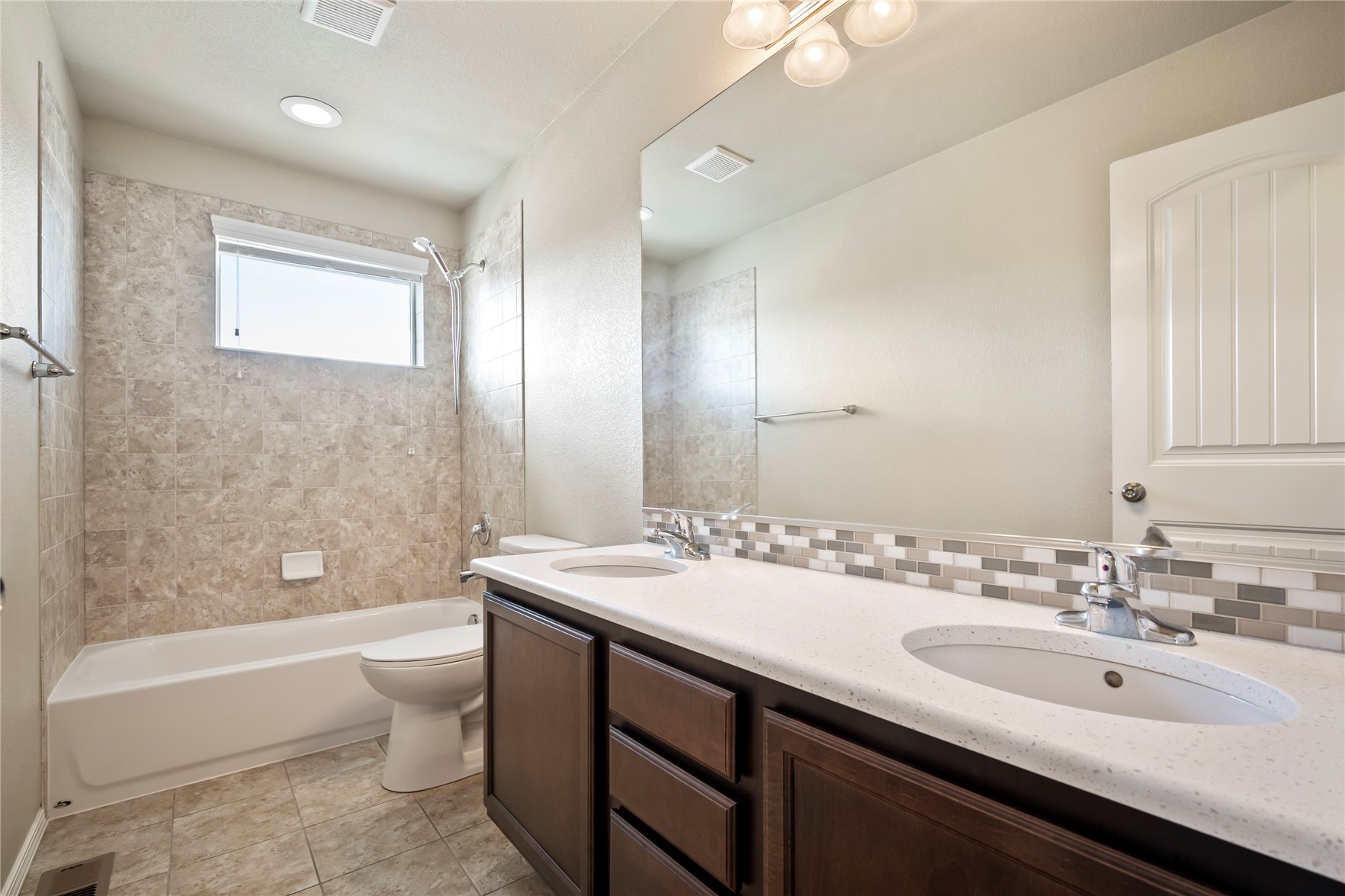
25 of 48
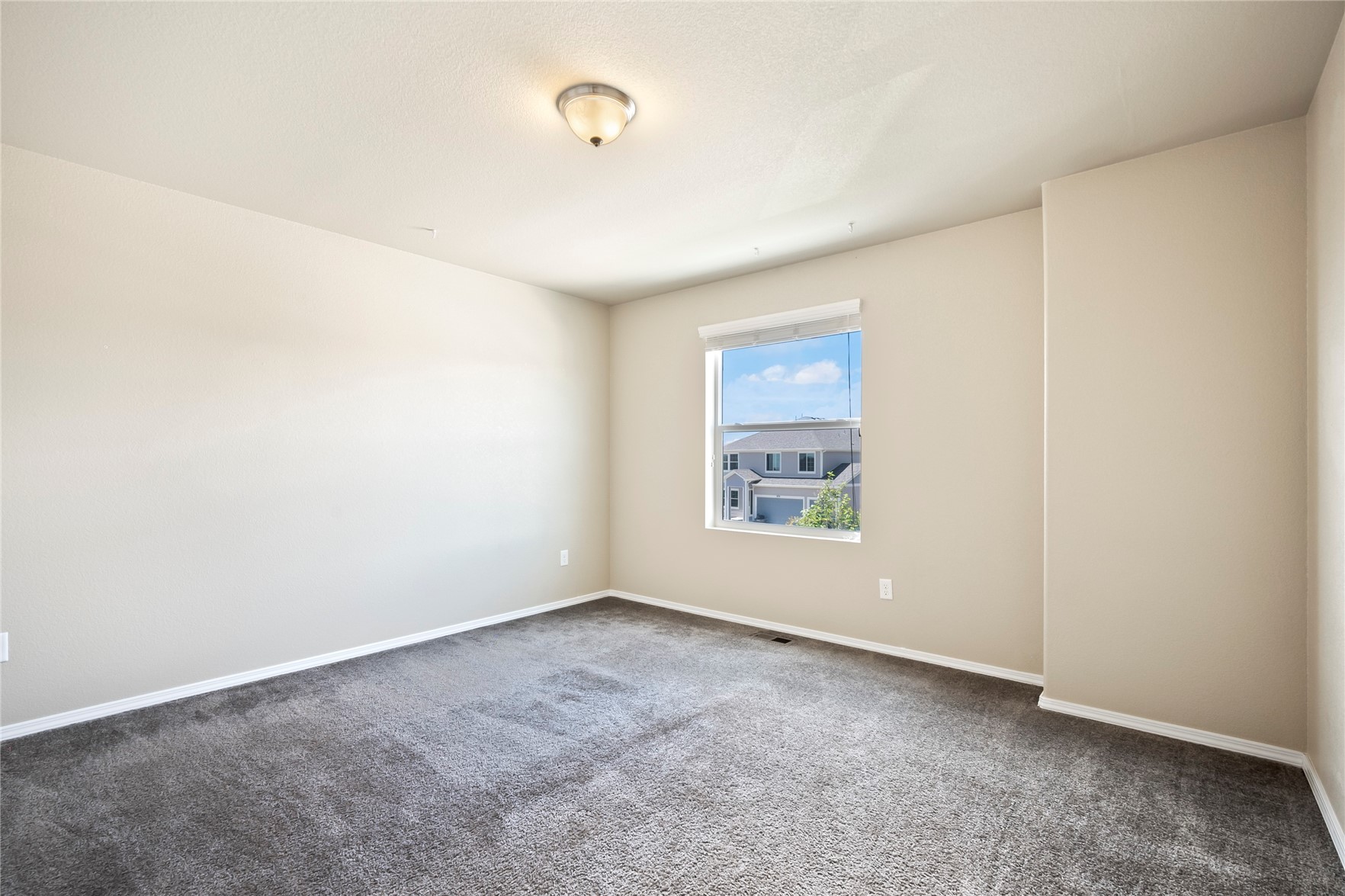
26 of 48
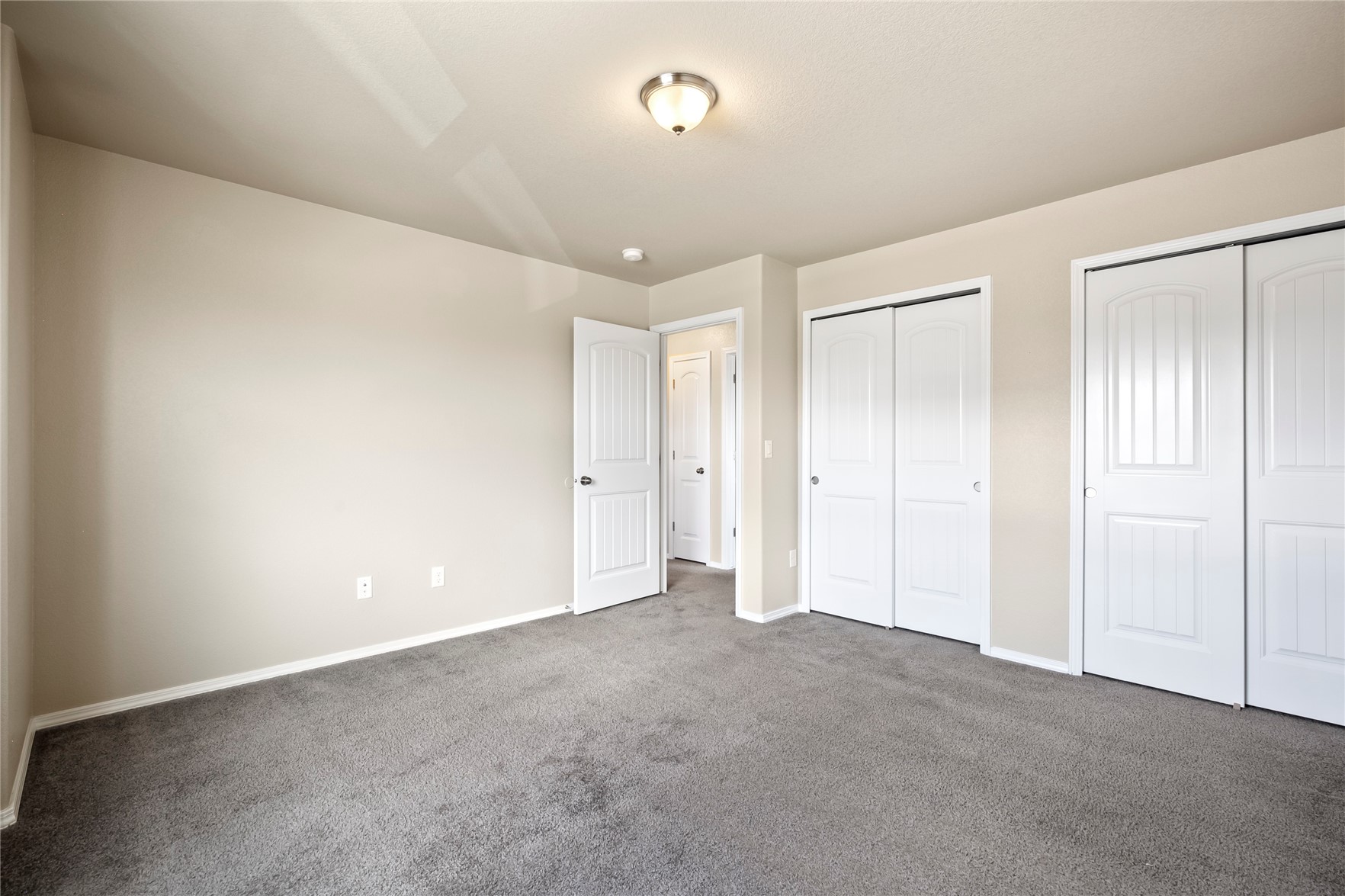
27 of 48
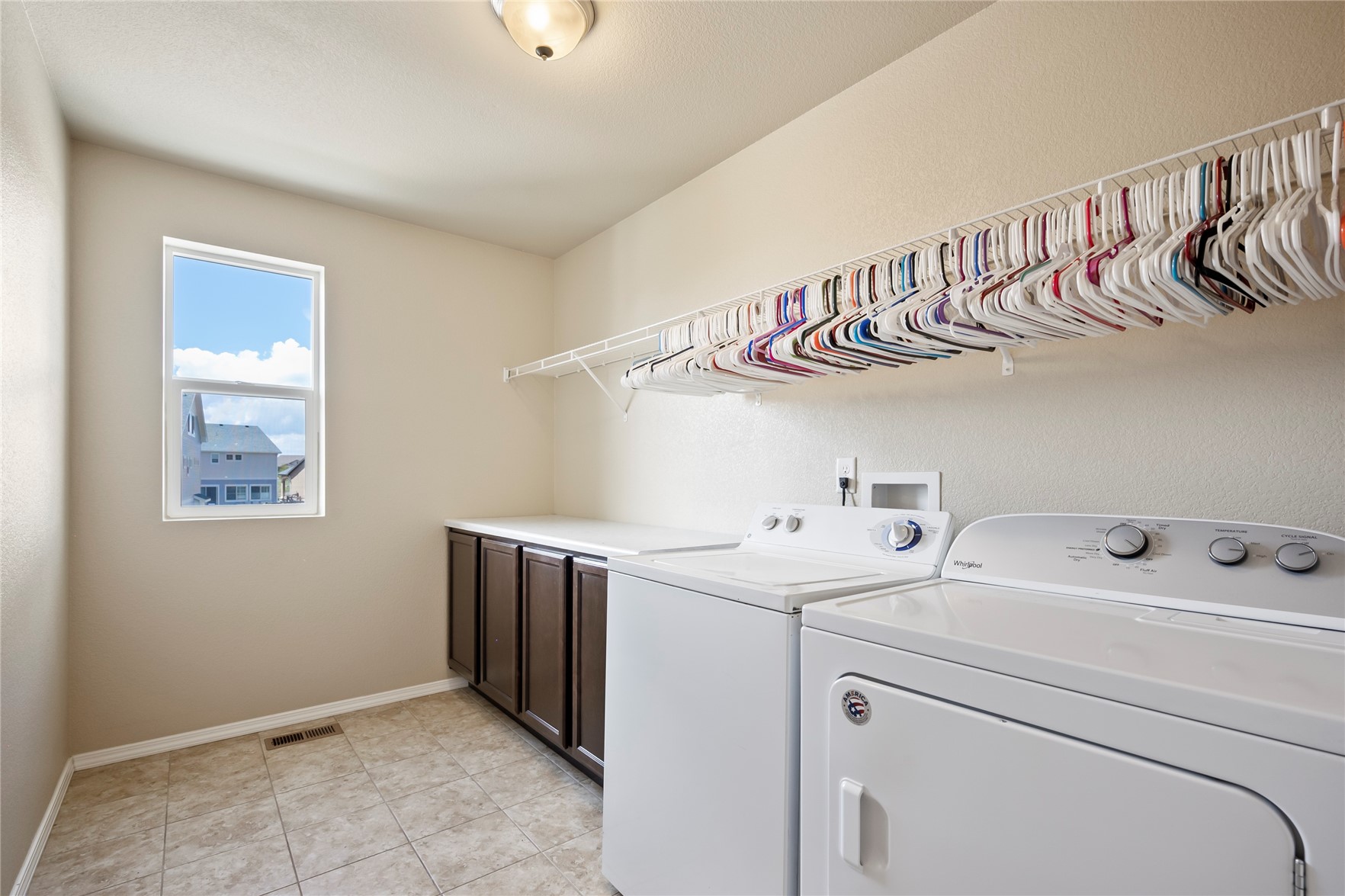
28 of 48
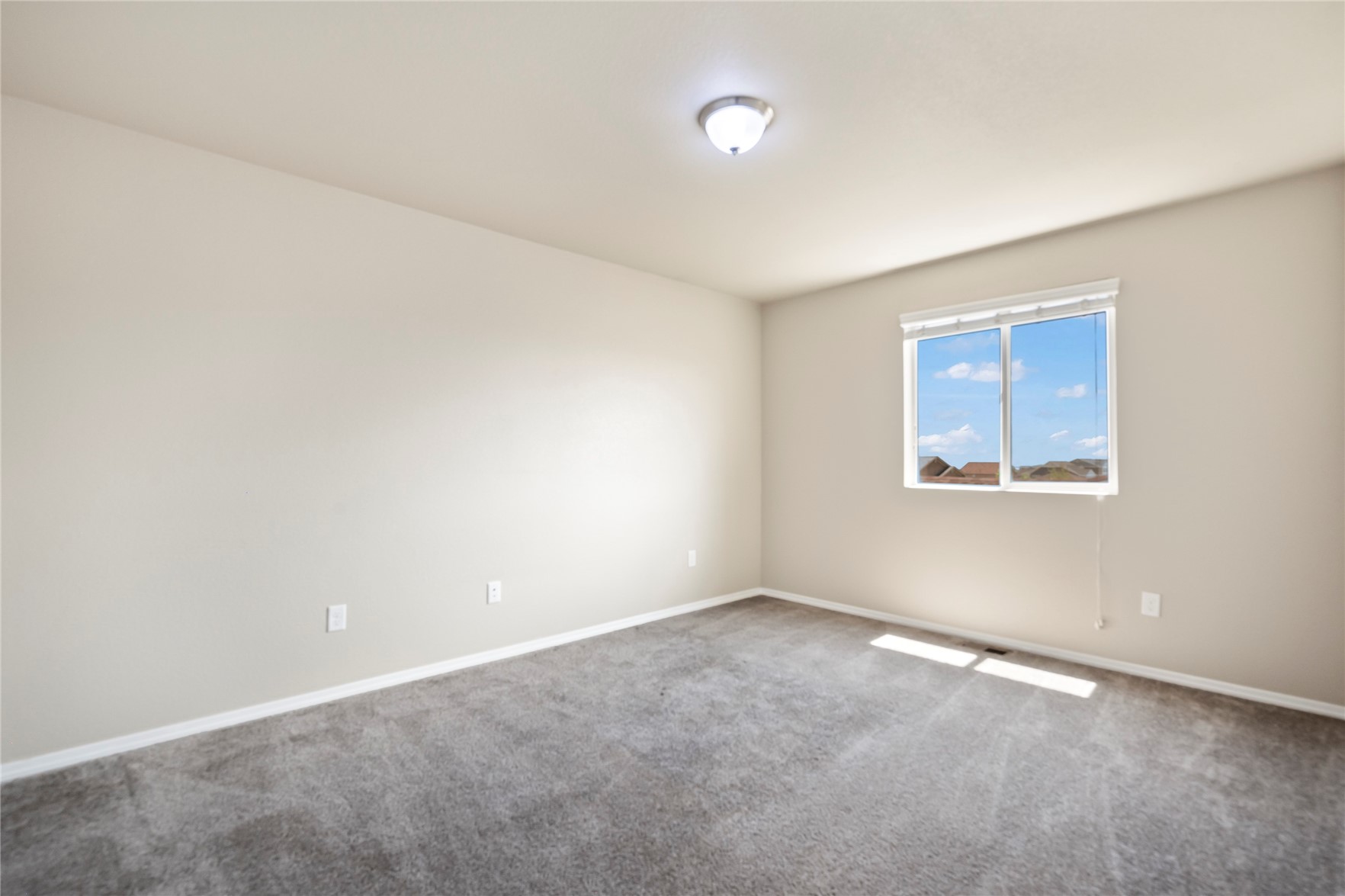
29 of 48
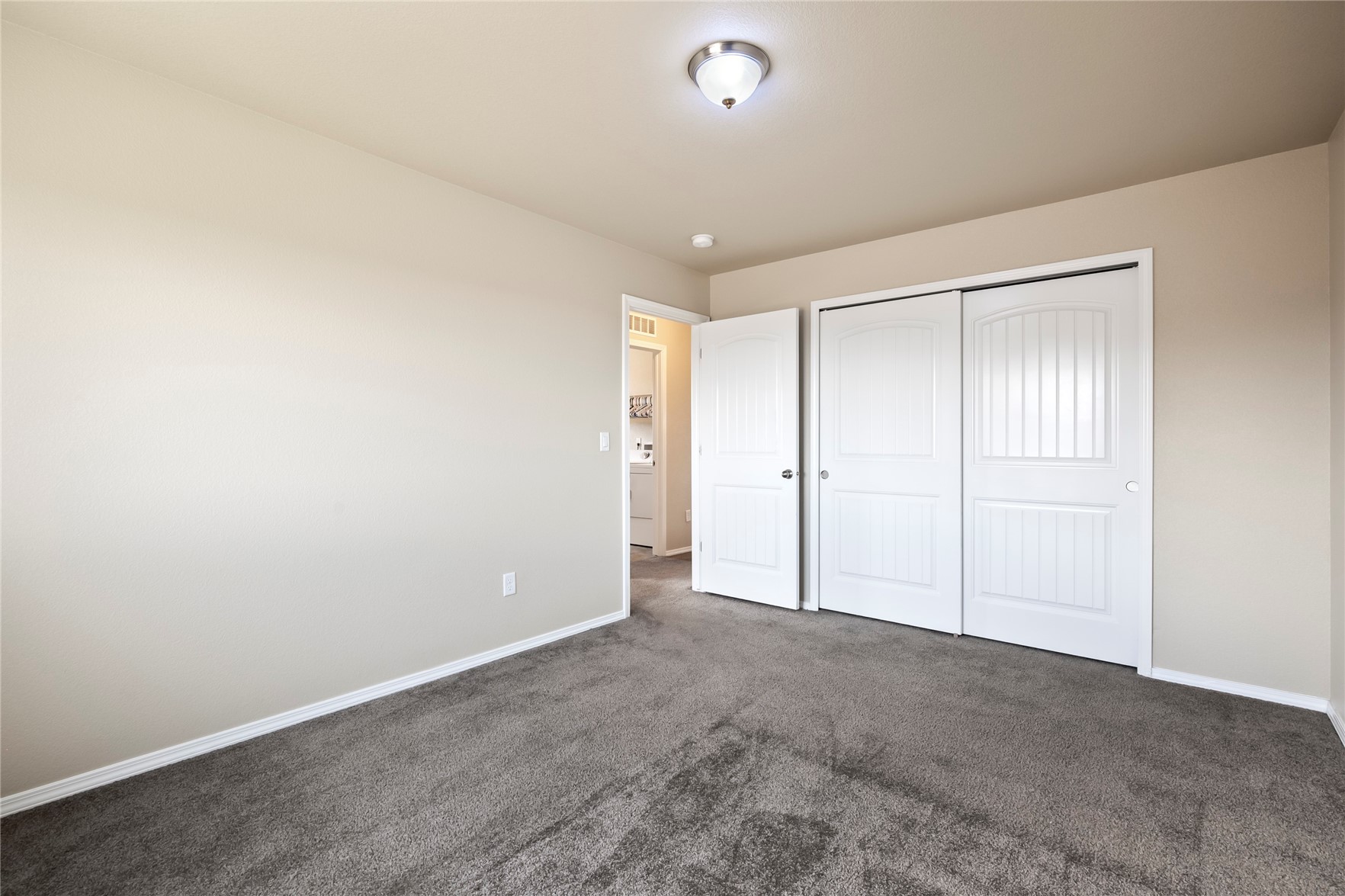
30 of 48
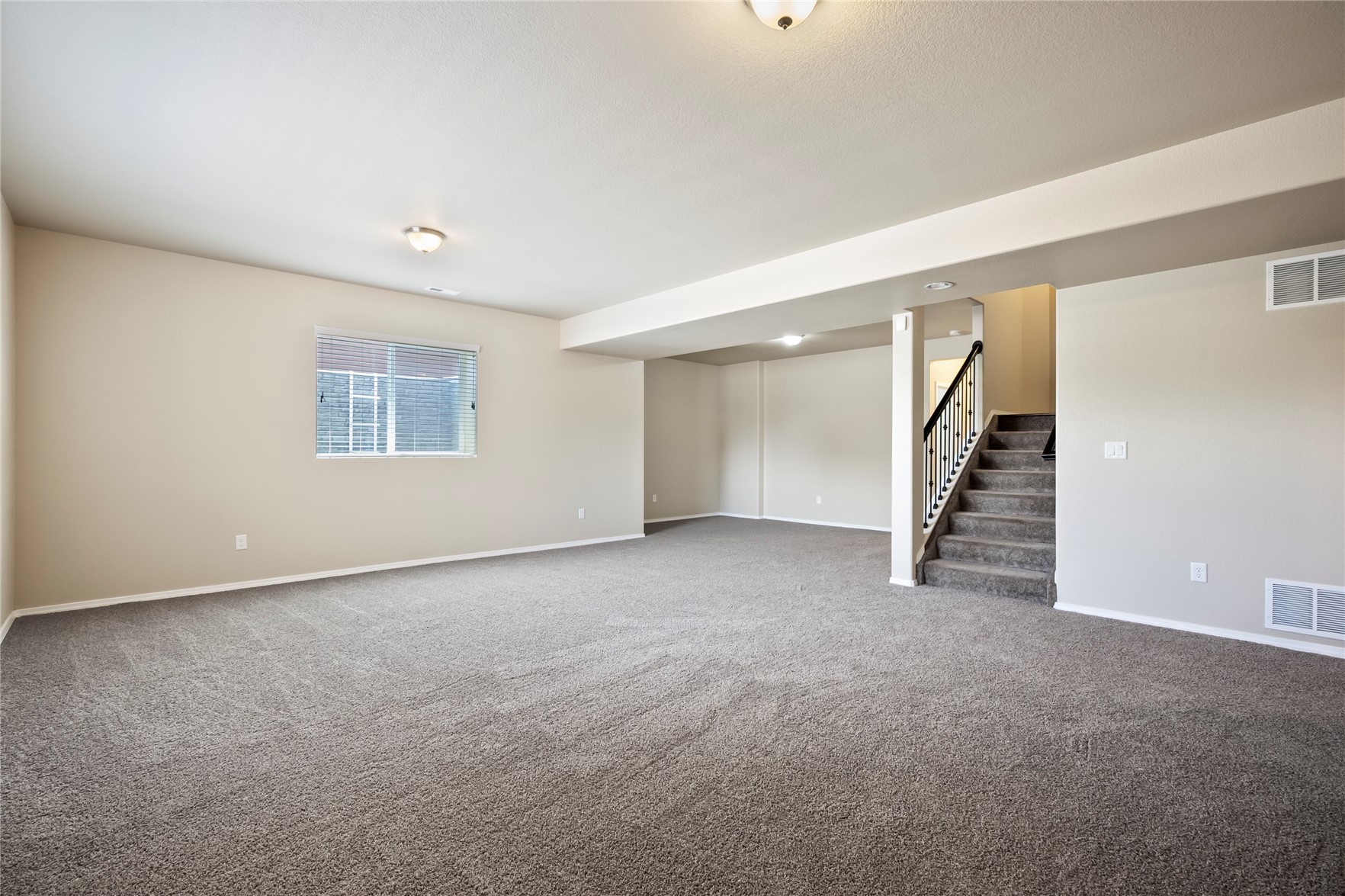
31 of 48
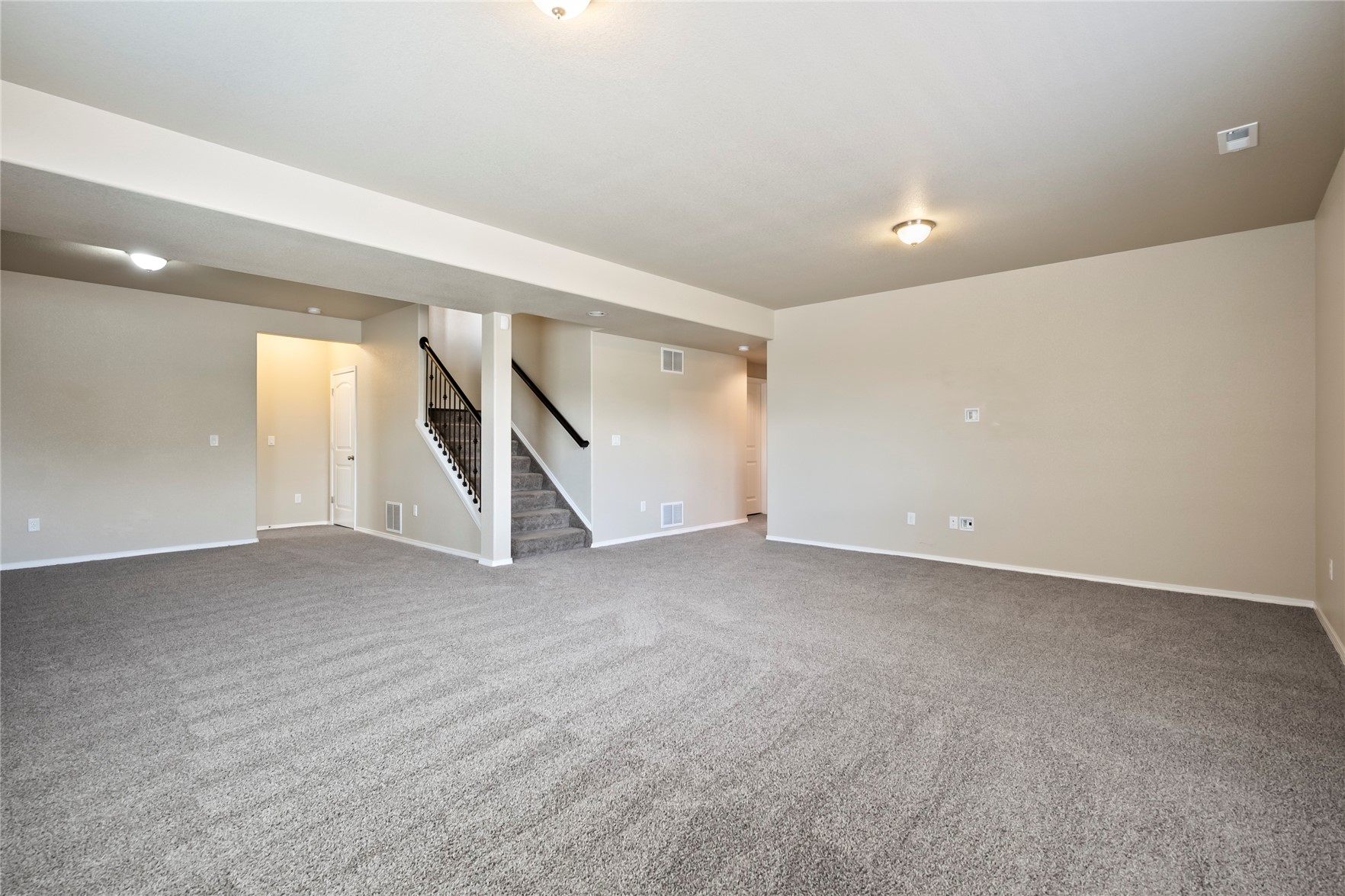
32 of 48
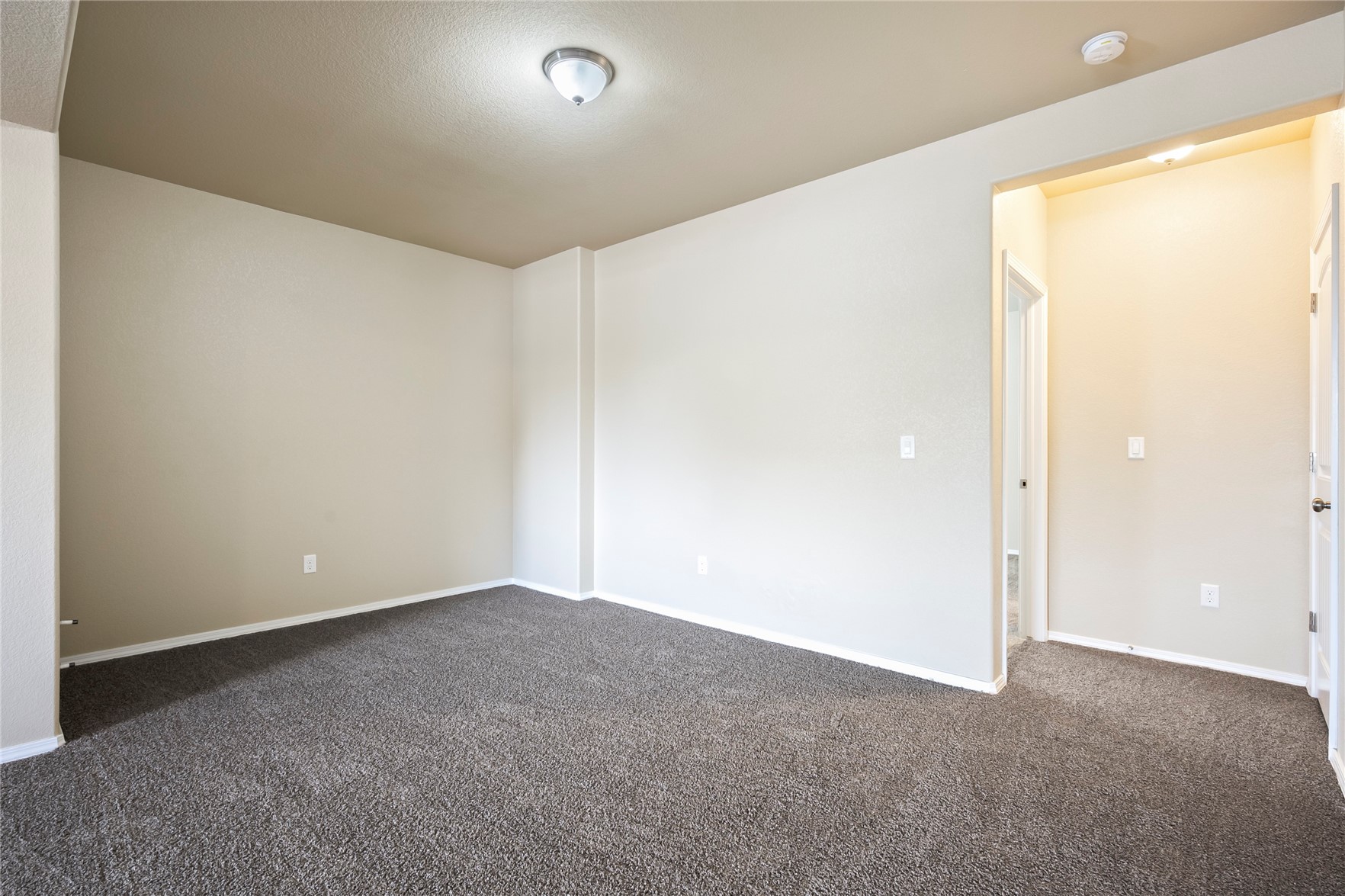
33 of 48
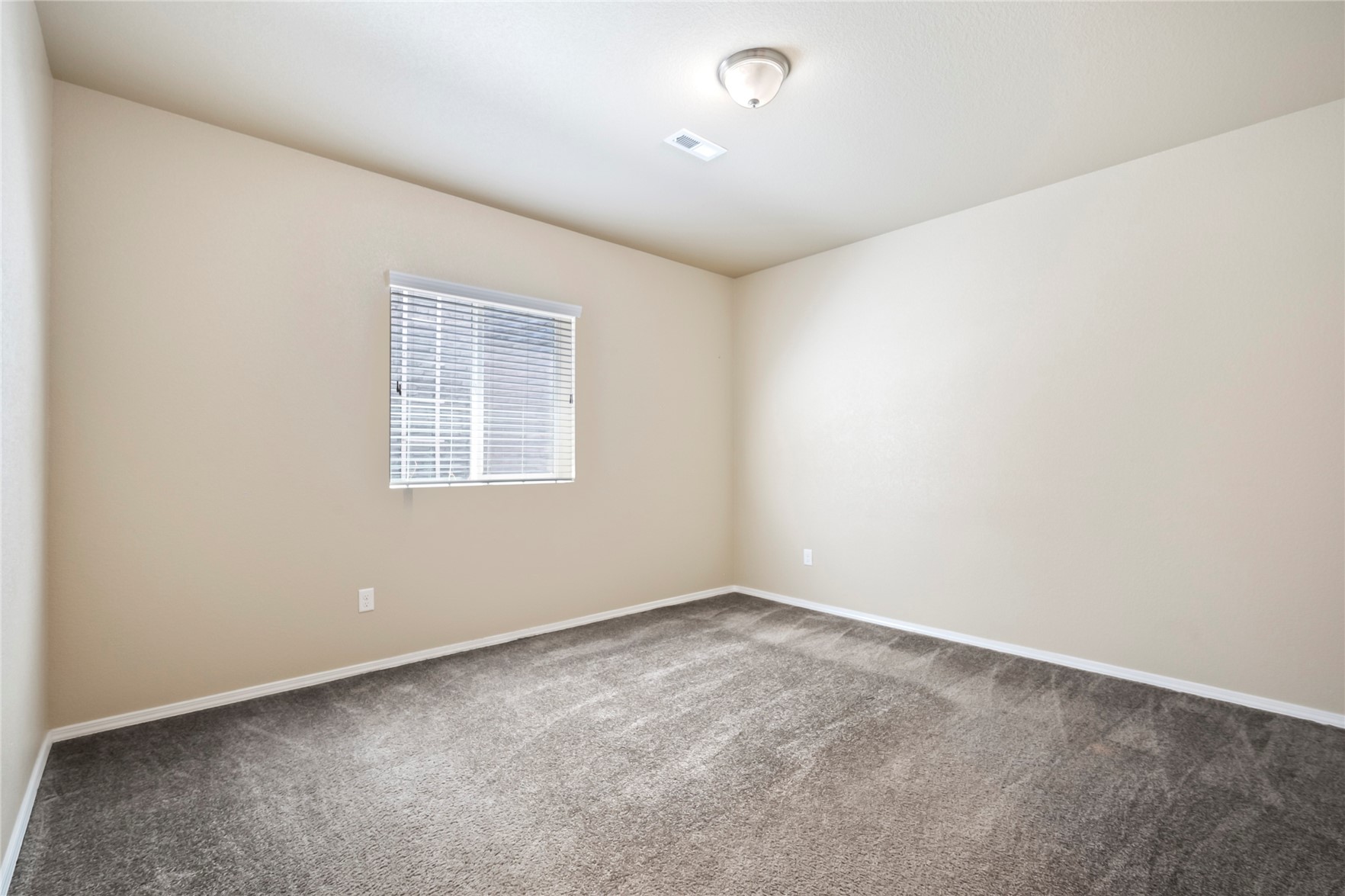
34 of 48
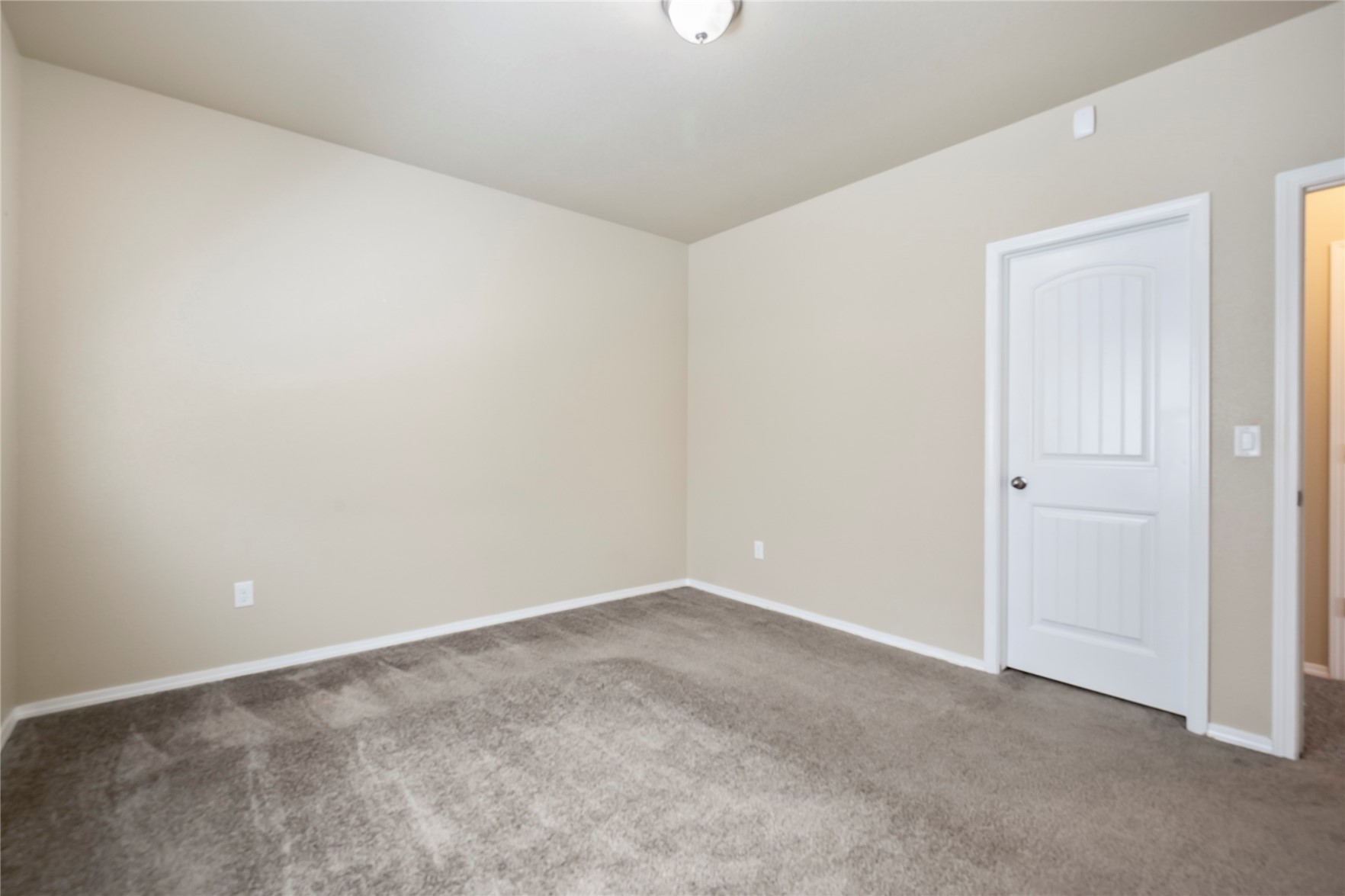
35 of 48
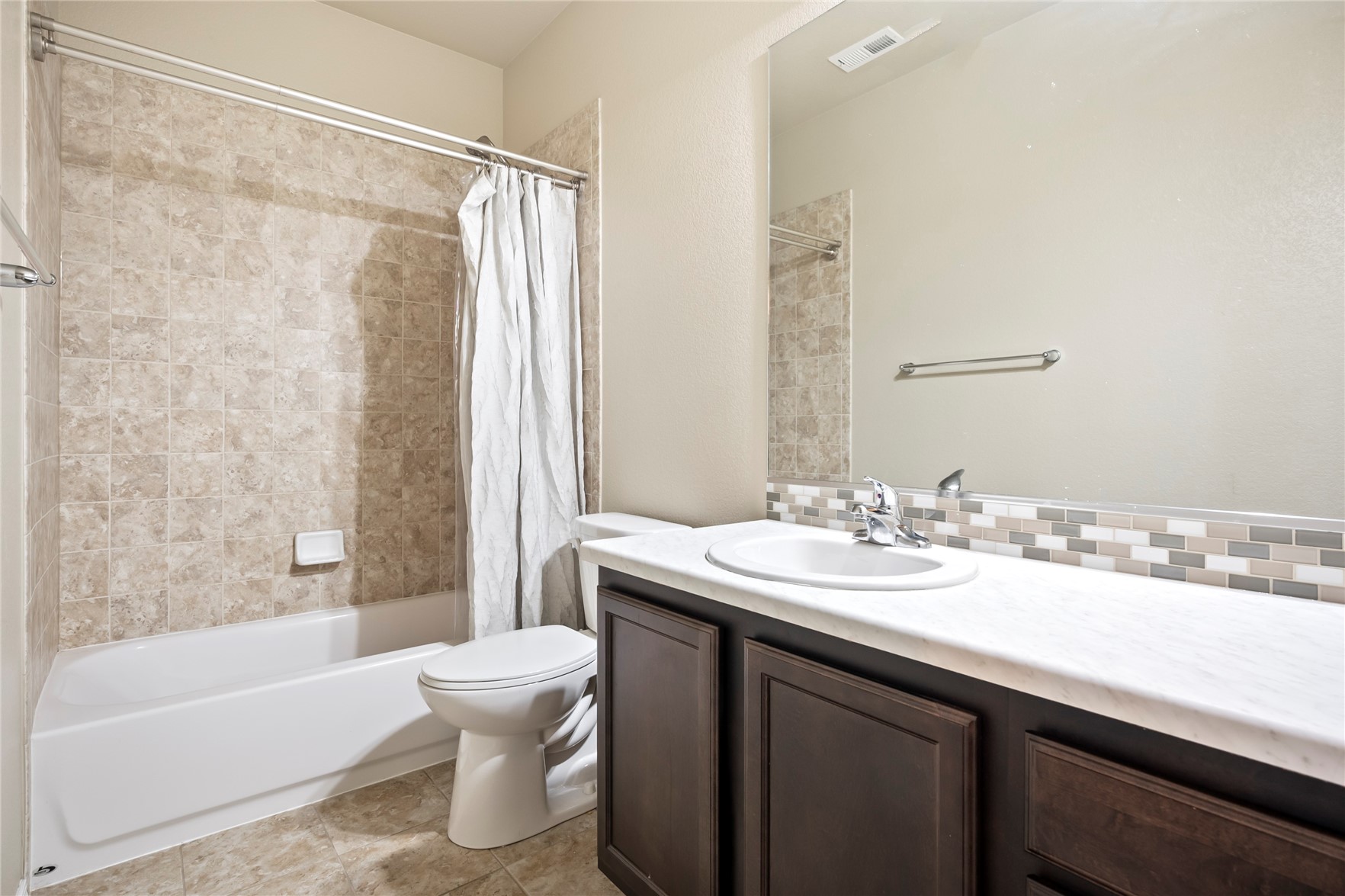
36 of 48
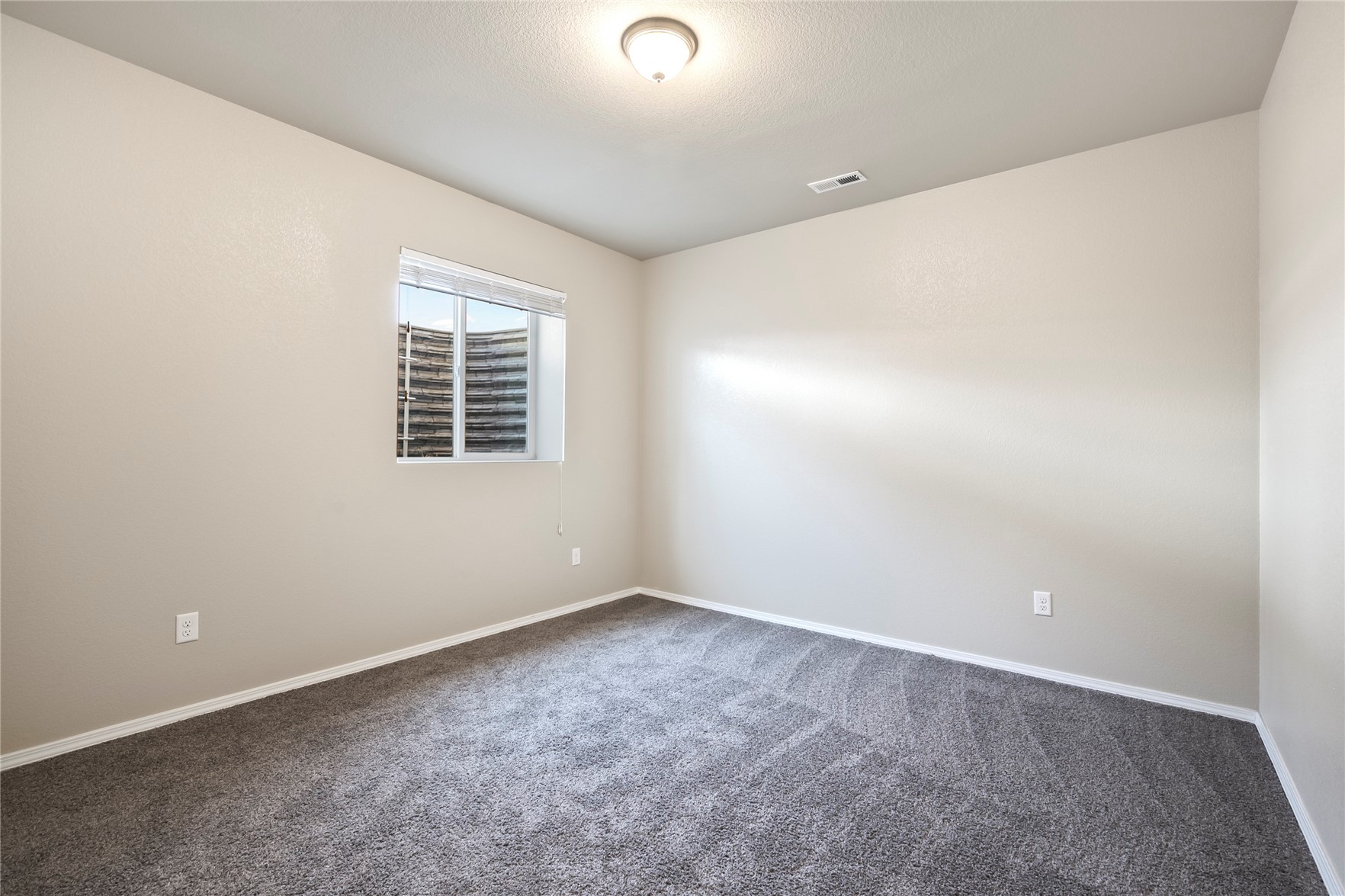
37 of 48
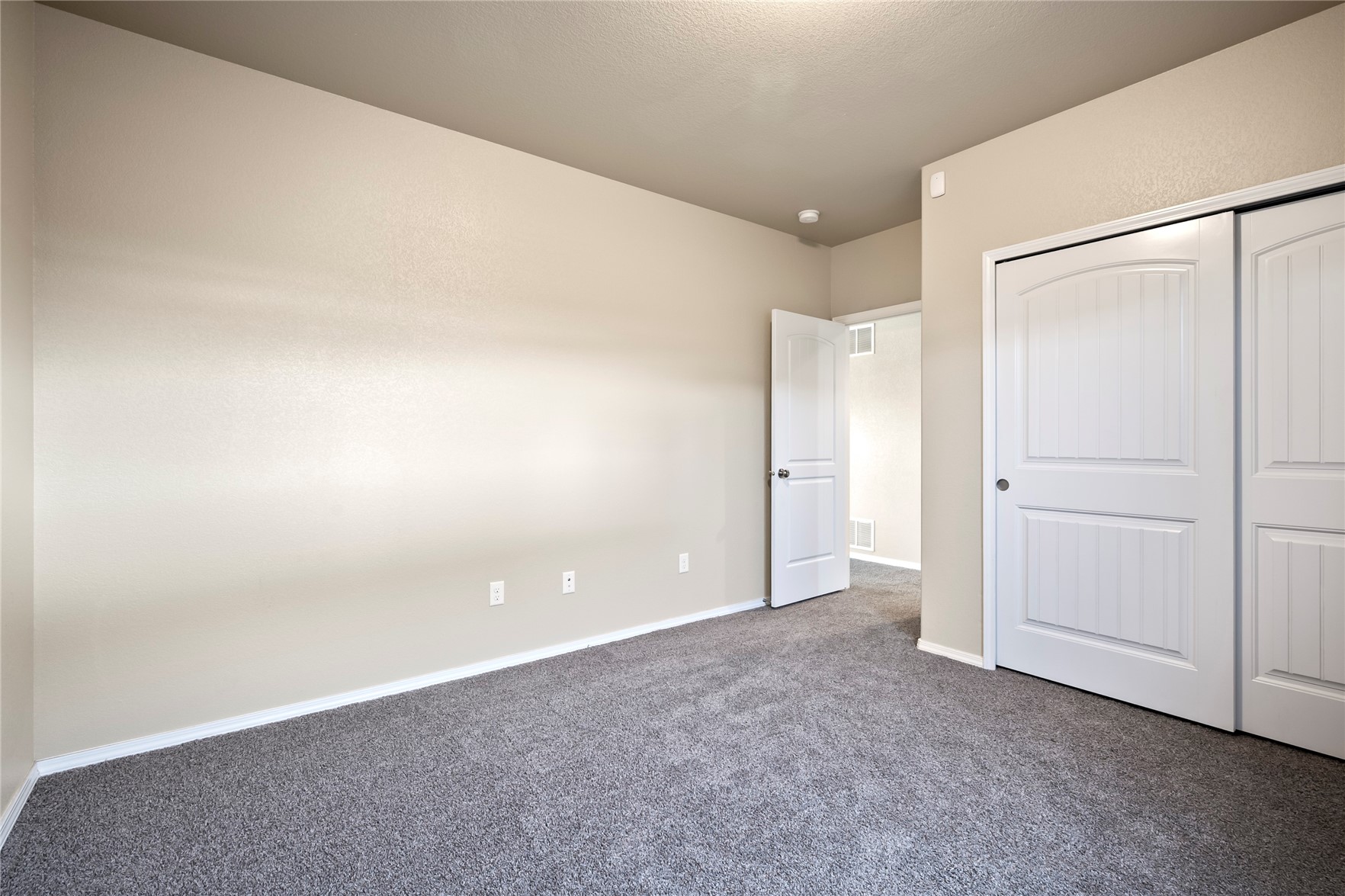
38 of 48

39 of 48
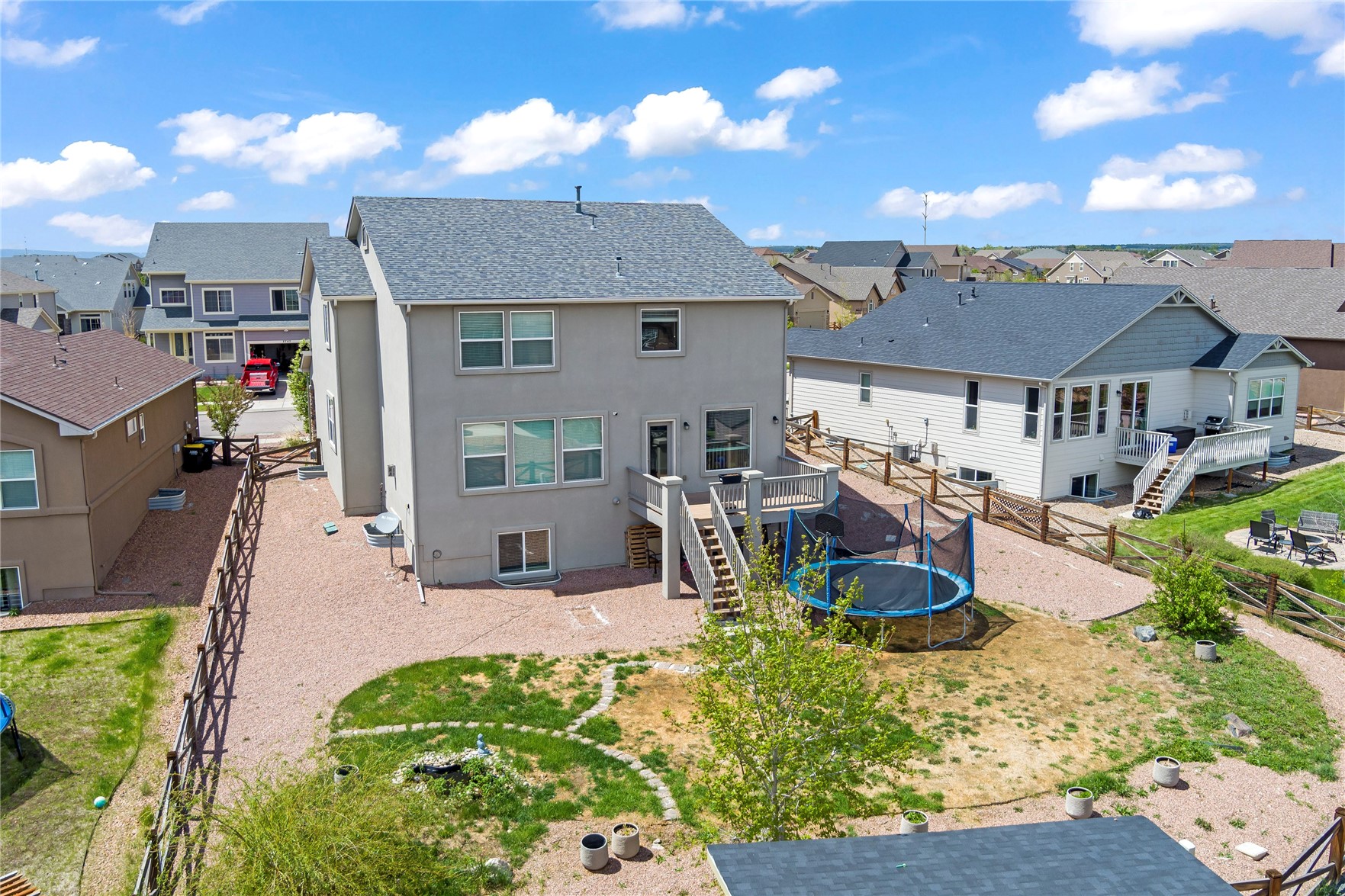
40 of 48
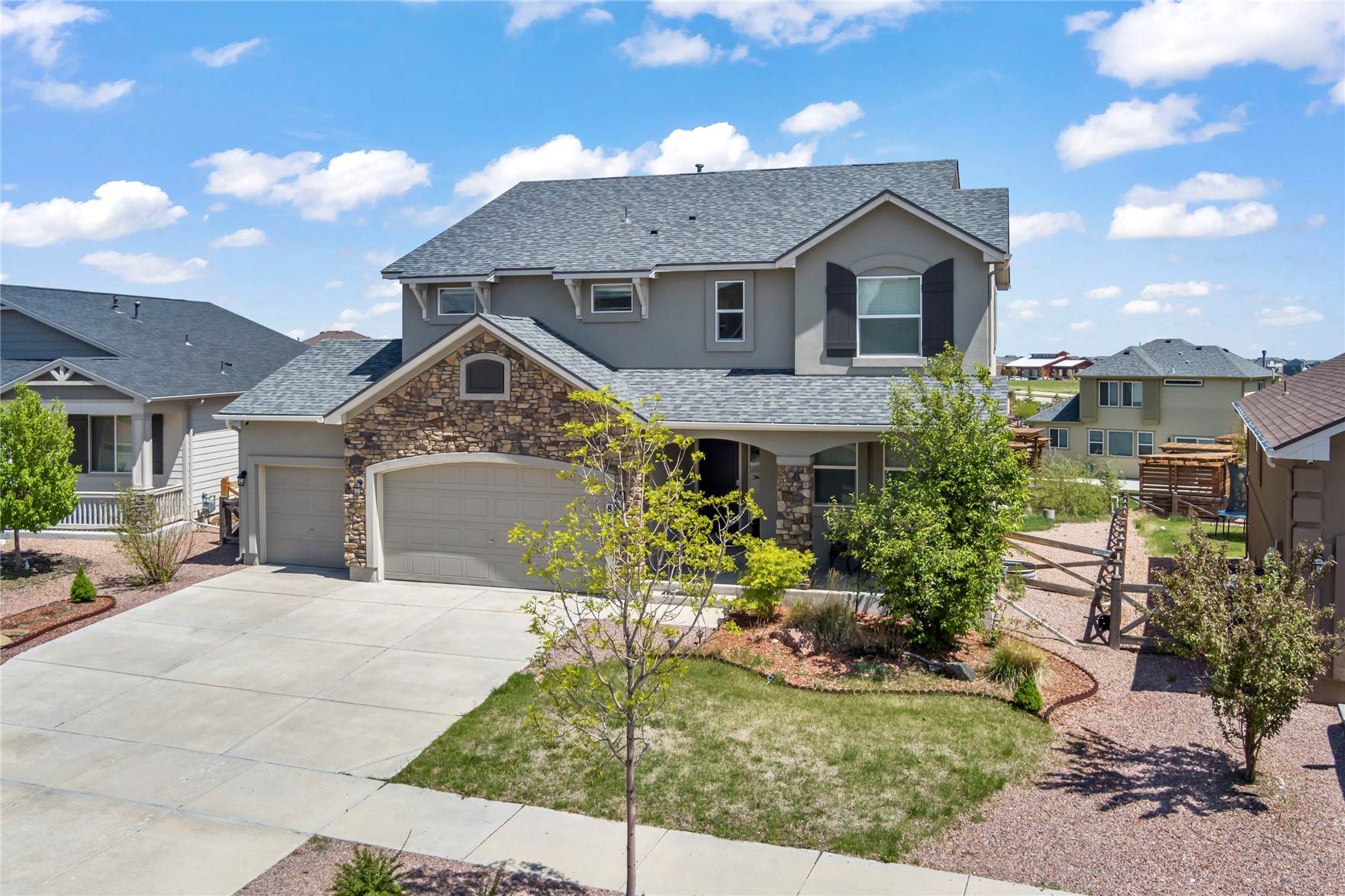
41 of 48
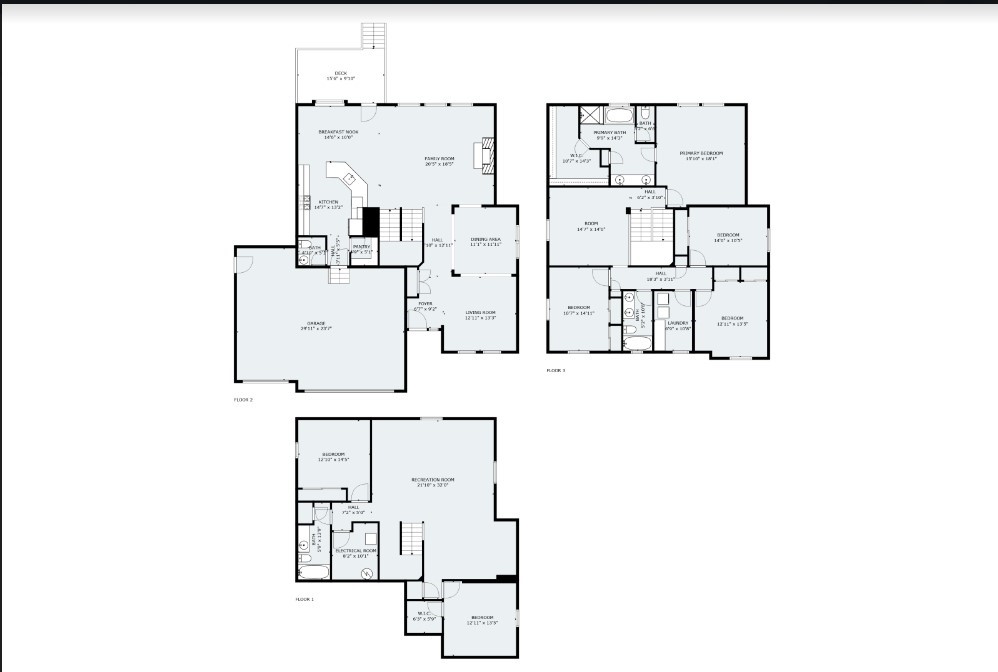
42 of 48
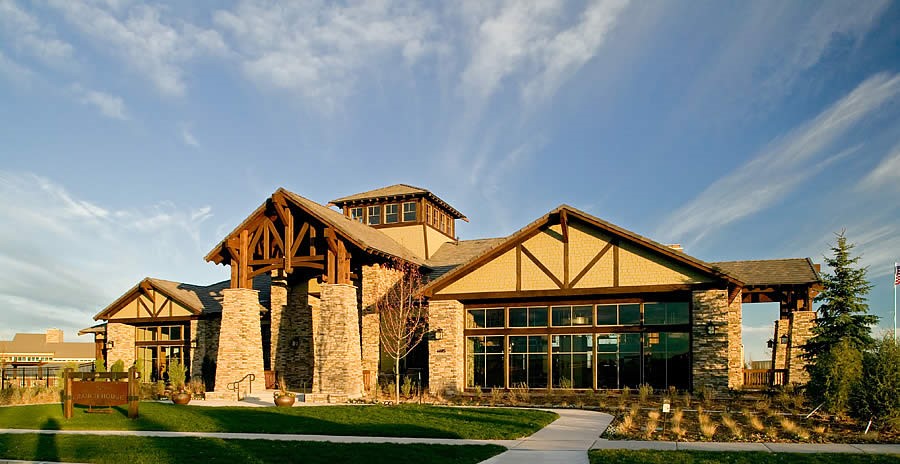
43 of 48
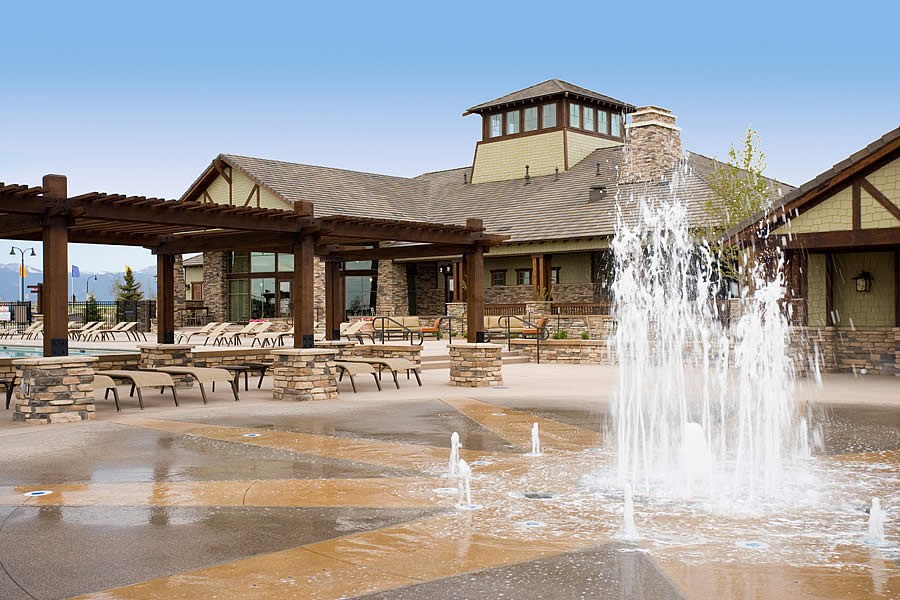
44 of 48
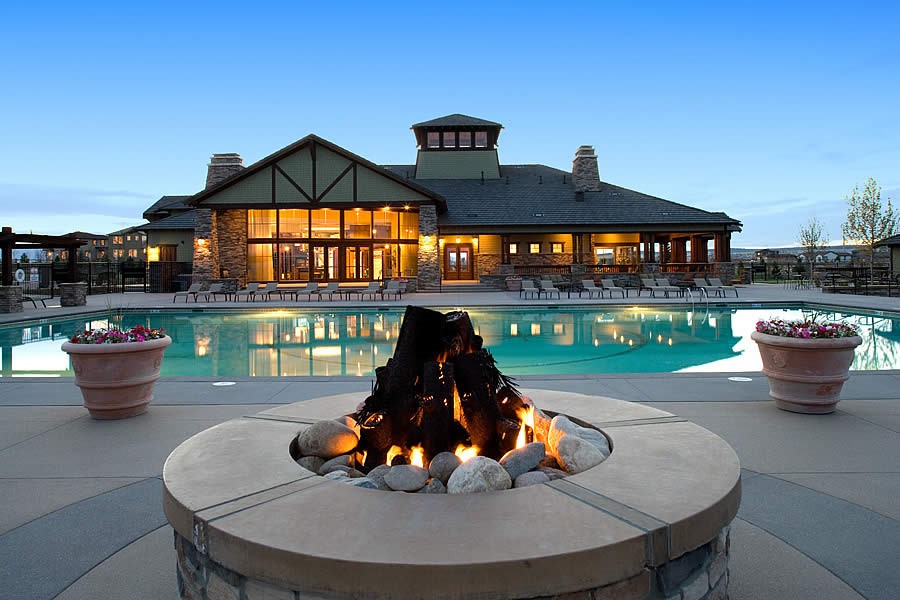
45 of 48
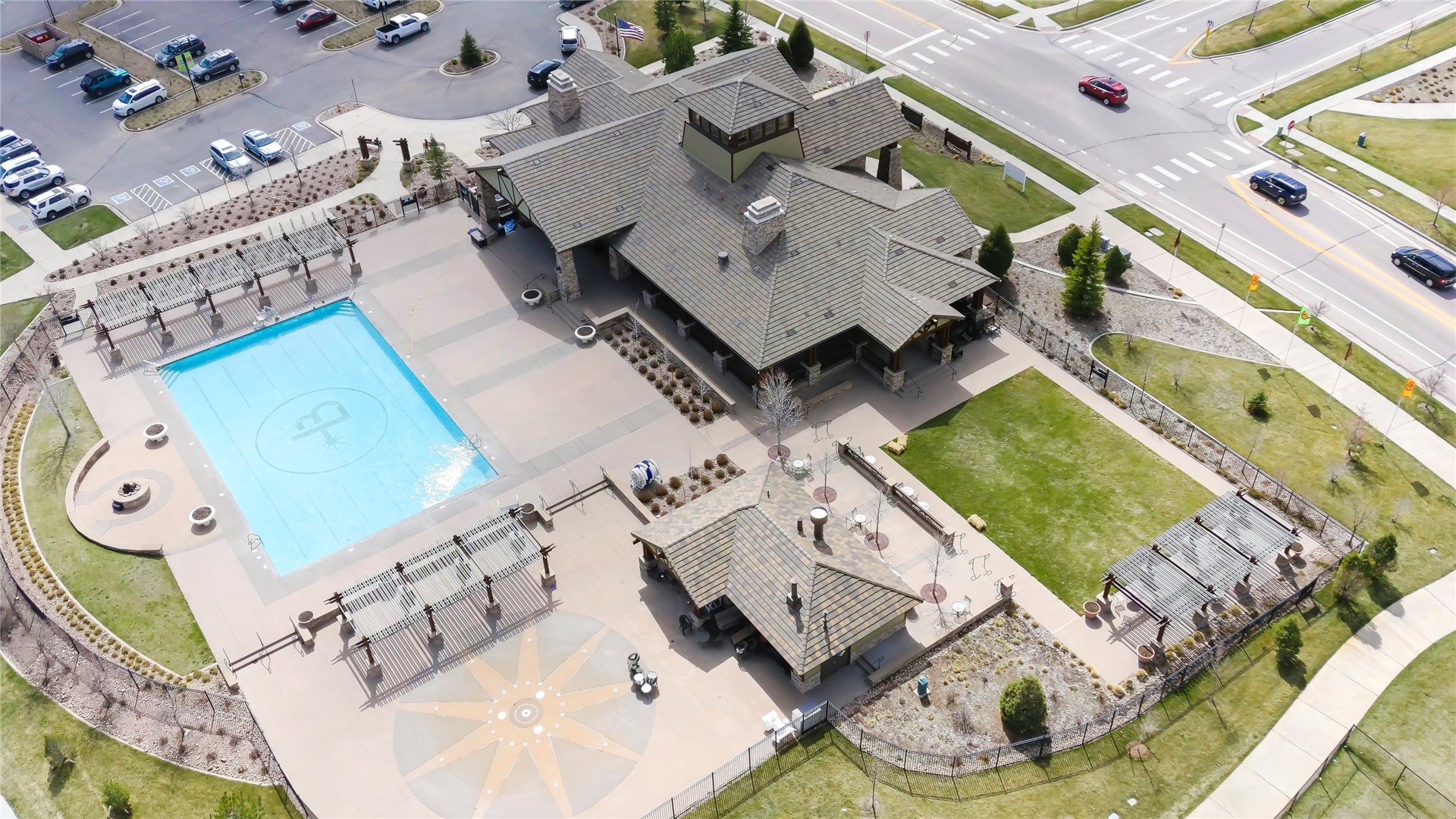
46 of 48
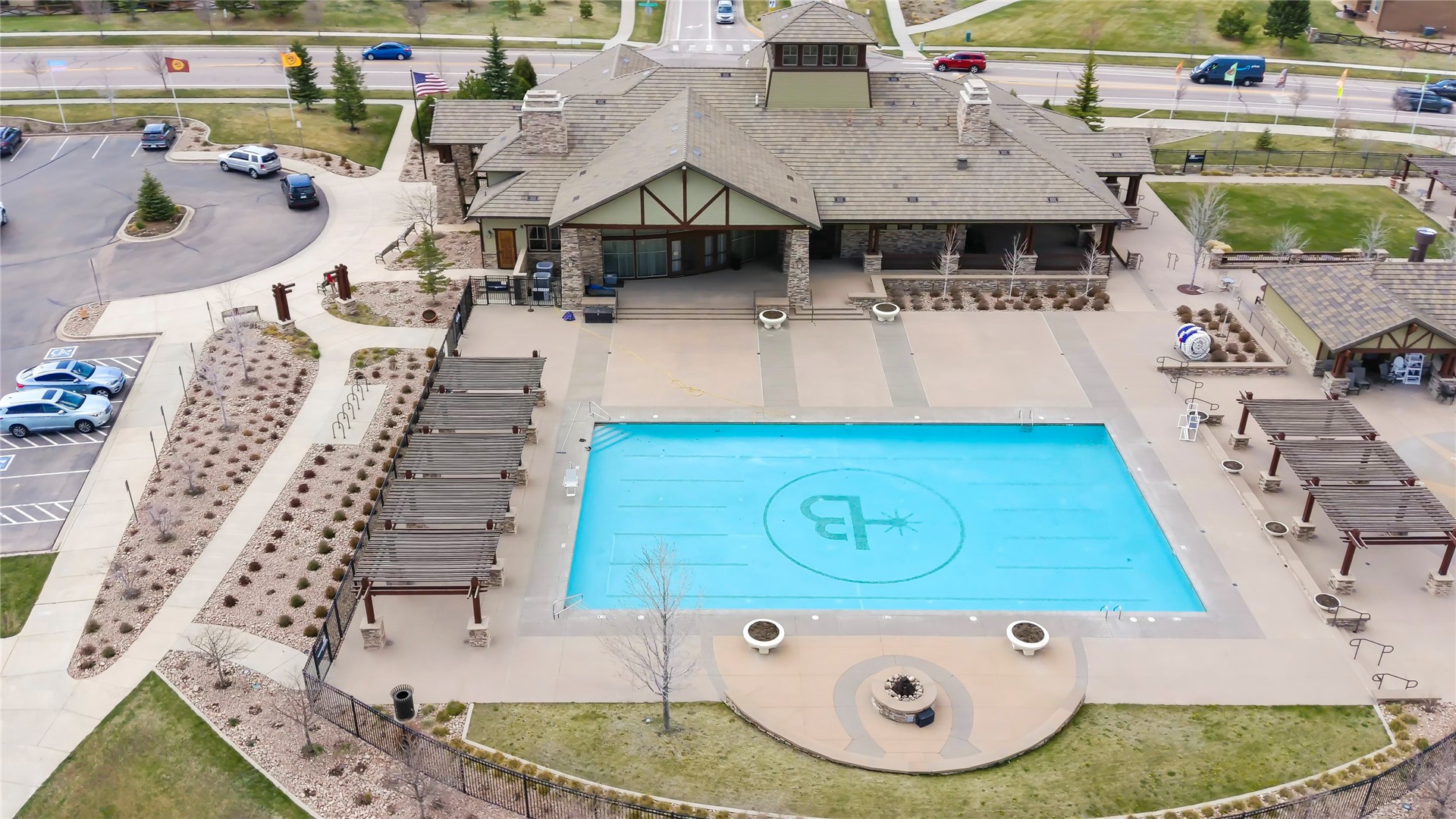
47 of 48
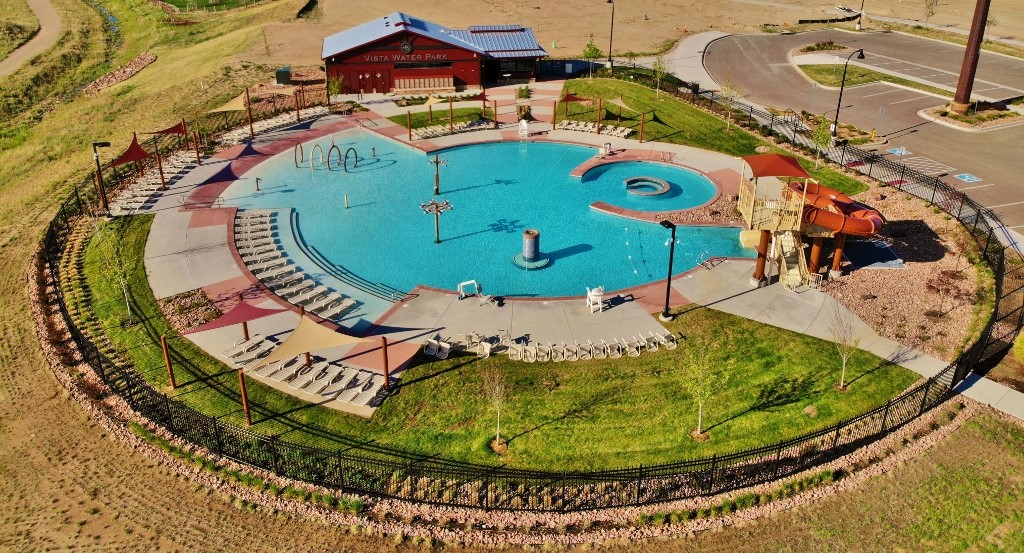
48 of 48
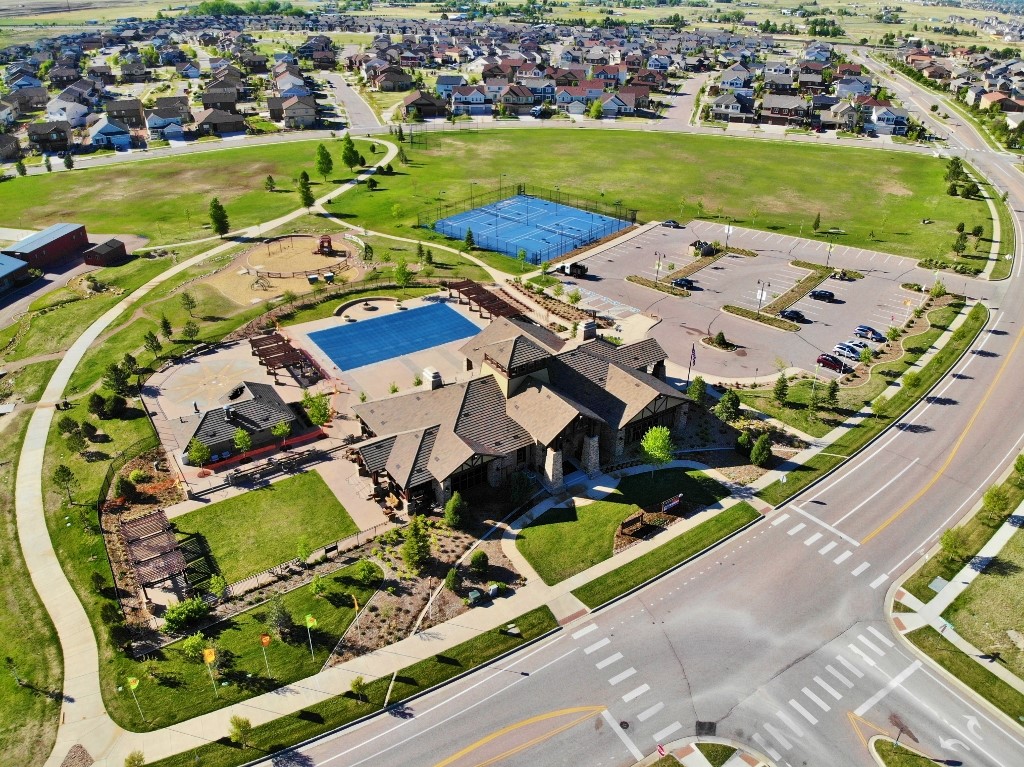
❮
❯
|
|
|
|
|
8750 Meadow Wing Circle
Colorado Springs, CO 80927-4134
Listed for: $675,000
Sold for: $640,000
Price Change: $35,000
Sold for 5.2% Below Original Asking
Status: Sold
MLS# 6801120 - Clip# 4547836469
6 Bedroom - 4 ( 3 Full Bath - 1 Half Bath) - 4,536 SqFt
Welcome to the epitome of luxury living in the highly sought-after community of Banning Lewis Ranch. Prepare to be amazed by this absolutely stunning six-bedroom, four-bathroom home, meticulously designed by Classic Monarch with an array of upgrades that will exceed your expectations. Conveniently located just minutes away from shopping, schools, and parks, this home offers the perfect balance between convenience and tranquility. Step inside, and you will find a gourmet kitchen that will inspire your inner chef. Featuring stainless steel appliances, granite countertops, and a gas stovetop, this kitchen is both stylish and functional. It seamlessly flows into the open-concept living and dining areas, creating an ideal space for entertaining friends and loved ones. The home boasts a finished basement, providing additional storage space, two bedrooms, a great room, and a bathroom. With an attached oversized three-car garage and an upstairs laundry room, convenience is at its finest. This incredible home is not only a perfect blend of style and functionality, but it is also ideally situated just a couple of blocks away from the Ranch House. The Banning Lewis Ranch community offers a plethora of amenities, including the award-winning Banning Lewis Ranch Academy, over 75 acres of parks and trails, two pools, an exercise gym, pickleball courts, tennis courts, and a recreation center. Don\'t miss out on the opportunity to make this extraordinary property your own. Schedule a showing today and experience the lifestyle you\'ve been dreaming of in Banning Lewis Ranch.
|
|
|
|
|
Features
|
Type: Single Family Residence Lot Size Area: 9,559.00 sqft Heating: Forced Air, Natural Gas Community Pool: Association, Community Subdivision: Banning Lewis Ranch Additional Property Type: |
Property Details
|
Interior Details
|
|
Beds
|
6
|
|
Total Bathrooms
|
4
|
|
Full Bathrooms
|
3
|
|
Three-Quarter Bathrooms
|
0
|
|
Half Bathrooms
|
1
|
|
Size
|
4,536 sqft
|
|
Above Grade Finished Area
|
3,132 sqft
|
|
Total Building Area
|
4,536 sqft
|
|
Stories
|
2
|
|
Interior Highlights
|
Five Piece Bathroom, Great Room, High Ceilings, Pantry
|
|
Basement
|
Full
|
|
% Basement Finished
|
100
|
|
Flooring
|
Carpet, Ceramic Tile, Wood
|
|
Window Features
|
Vinyl
|
|
Fireplace
|
One, Gas, Main Level
|
|
Number of Fireplaces
|
1
|
|
Appliances
|
Some Gas Appliances, Cooktop, Dishwasher, Microwave, Oven, Range, Refrigerator
|
|
Rooms Total
|
16
|
Exterior Details
|
|
Property Type
|
Residential
|
|
Style
|
Two Story
|
|
Lot Size Area
|
9,559.00 sqft
|
|
Lot Features
|
Level, Sprinklers Automatic
|
|
Parking Spots
|
3
|
|
Garage Space
|
Yes
|
|
Garage/Parking Features
|
Attached, Garage, Garage Door Opener
|
|
Exterior Features
|
Concrete Driveway, Sprinkler/Irrigation
|
|
Fencing
|
Back Yard
|
|
Patio and Porch
|
Composite
|
|
Road Frontage
|
|
|
Road Surface
|
|
|
View
|
|
Room Details
|
|
|
Room Type
|
Room Length/Width
|
Room Features
|
|
Basement
| Bedroom |
12x12 ft |
Carpet |
Bedroom |
11x14 ft |
Carpet |
Full Bath |
** |
** |
Other |
18x22 ft |
** |
|
Main Level
| Dining Room |
11x12 Ft |
Wood, Breakfast Bar, Breakfast Area, Dining Area, Separate/Formal Dining Room, Kitchen/Dining Combo, Walk Out |
Family Room |
11x15 Ft |
Wood, Fireplace, Walk Out |
Half Bath |
** |
** |
Kitchen |
11x15 Ft |
Wood, Breakfast Bar, Eat-in Kitchen, Gourmet Kitchen, Stone Counters, Solid Surface Counters, Walk Out |
Living Room/FD |
13x14 Ft |
Wood, Separate/Formal Dining Room |
|
Upper Level
| Bedroom |
11x14 Ft |
Carpet |
Bedroom |
13x13 Ft |
Carpet |
Bedroom |
10x15 Ft |
Carpet |
Full Bath |
** |
** |
Full Bath |
** |
** |
Other |
14x14 Ft |
Loft |
Primary Bedroom |
16x18 Ft |
Carpet, Walk-In Closet(s |
Building Details
|
Utilities
|
|
Heating
|
Forced Air, Natural Gas
|
|
Cooling
|
Central Air
|
|
Laundry
|
Electric Dryer Hookup, Upper Level
|
|
Sewer
|
Public Sewer
|
|
Water Source
|
Public
|
|
Utilities
|
Forced Air, Natural Gas
|
Construction
|
|
Construction Materials
|
Stone, Stucco, Wood Frame
|
|
Year Built
|
2015
|
|
Style
|
Two Story
|
|
Roof
|
Shingle
|
|
Foundation Details
|
Basement
|
|
Property Attached
|
No
|
|
Property Condition
|
Resale
|
Home Owners Association
|
|
This property is a part of an HOA
|
|
HOA Fees
|
$87 Monthly
|
|
Association Amenities Include
|
Maintenance Grounds, Playground, Pool, Recreation Room, Tennis Court(s)
|
|
Association Fee Includes
|
Other, Trash
|
Other Facts & Features
|
Other Facts & Features
|
|
List Price
|
$675,000
|
|
Price per Sq Ft
|
$141
|
|
Exclusions
|
|
|
Special Listing Conditions
|
None
|
|
Directions
|
From Marksheffel, east on Dublin, north on Vista Del Pico, left on Cameron Peak, left on Jagged Rock, righ on Tahoe, right on Meadow Wing
|
|
Other Structures
|
0
|
|
Listing Terms
|
Cash, Conventional, Fha, VA Loan
|
|
Zoning
|
PUD AO
|
|
Builder
|
Classic Homes
|
|
Possession
|
Delivery of Deed
|
|
Buyer Financing
|
VA
|
|
Restrictions
|
|
|
Disclosure
|
|
Legal & Financial Details
|
|
Tax ID
|
5309107004
|
|
Tax Year
|
2022
|
|
Annual Taxes
|
$3,979
|
|
Tax Legal Description
|
LOT 84 BANNING LEWIS RANCH FIL NO 13A
|
|
Buyer Financing
|
VA
|
Offer Considerations
|
|
Concessions Comments
|
0
|
Location
|
|
County/Parish
|
El Paso
|
|
Subdivision
|
Banning Lewis Ranch
|
|
Location
|
|
|
MLS Area Minor
|
Banning Lewis Ranch
|
|
Community Features
|
Clubhouse, Dog Park, Near Fire Station, Near Schools, Playground, Park, Pool, Shopping, Tennis Court(s), Trails/Paths
|
|
Postal City
|
Colorado Springs
|
Schools
|
Nearby School Districts
|
|
Elementary Schools
|
Inspiration View
|
|
Middle Schools
|
Skyview
|
|
High Schools
|
Vista Ridge
|
|
Unified School District
|
Falcon-49
|
|
|
|
|
Talk to your agent William (Bill) Flattery about this listing, reference MLS# 6801120
Phone: (719) 499-3523
eMail: flatterywillgetuthere@gmail.com
|
|
|
|
|


