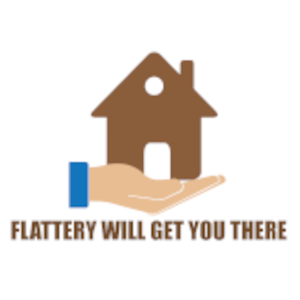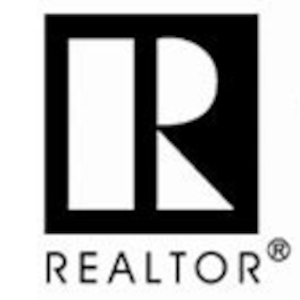|
|
|
|
Listing ID# 5758375
1 of 47
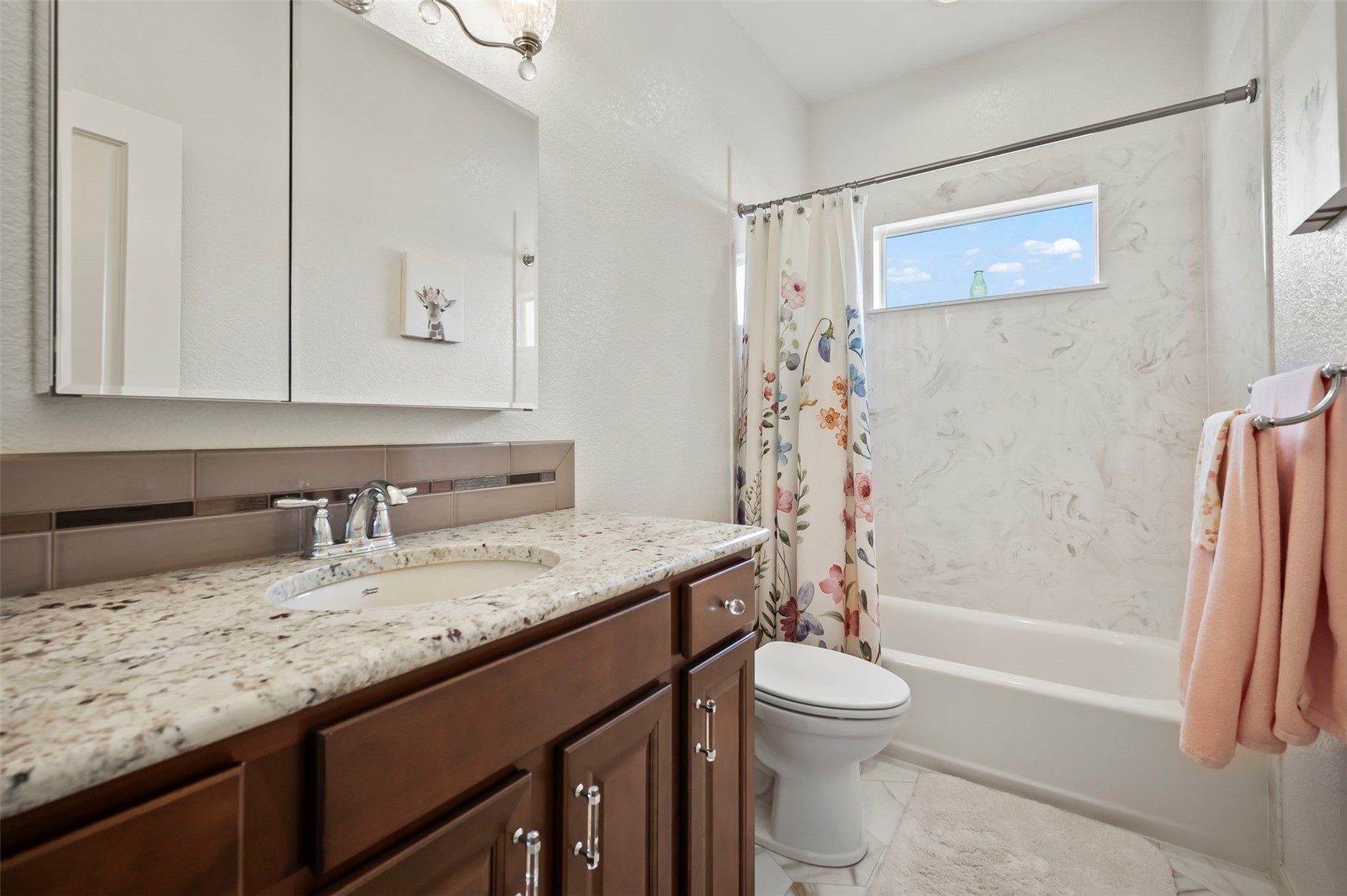
2 of 47
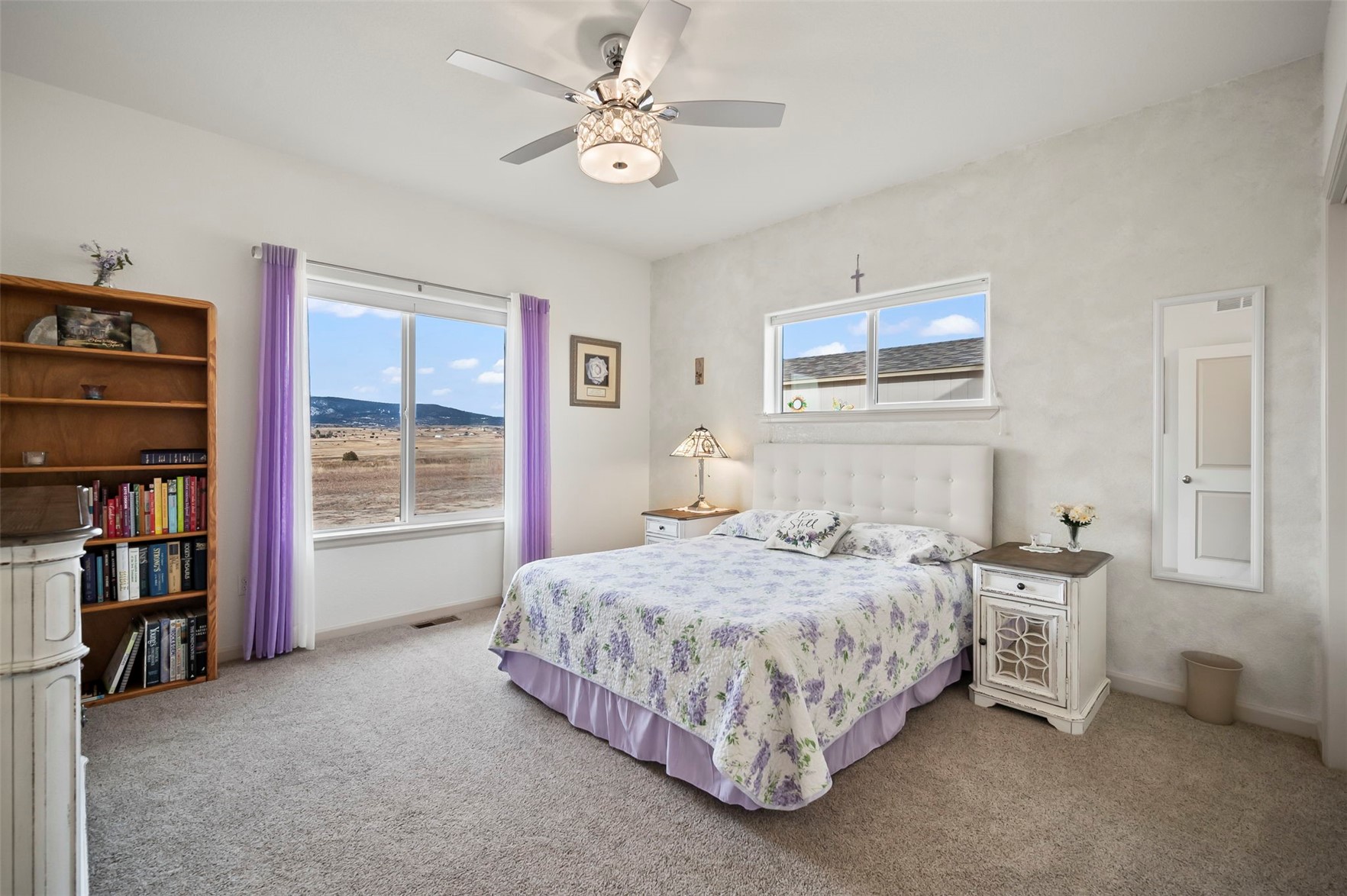
3 of 47
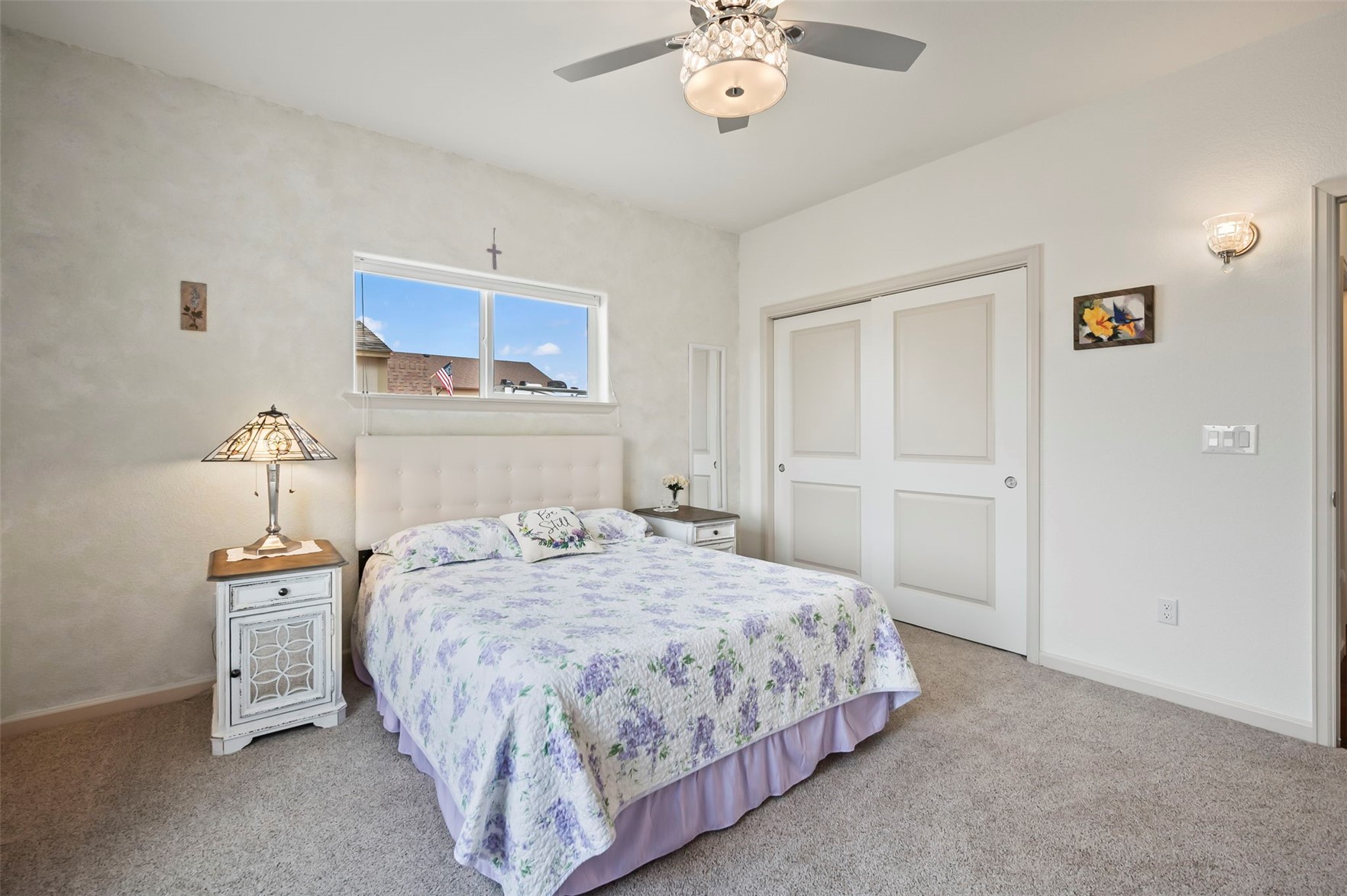
4 of 47
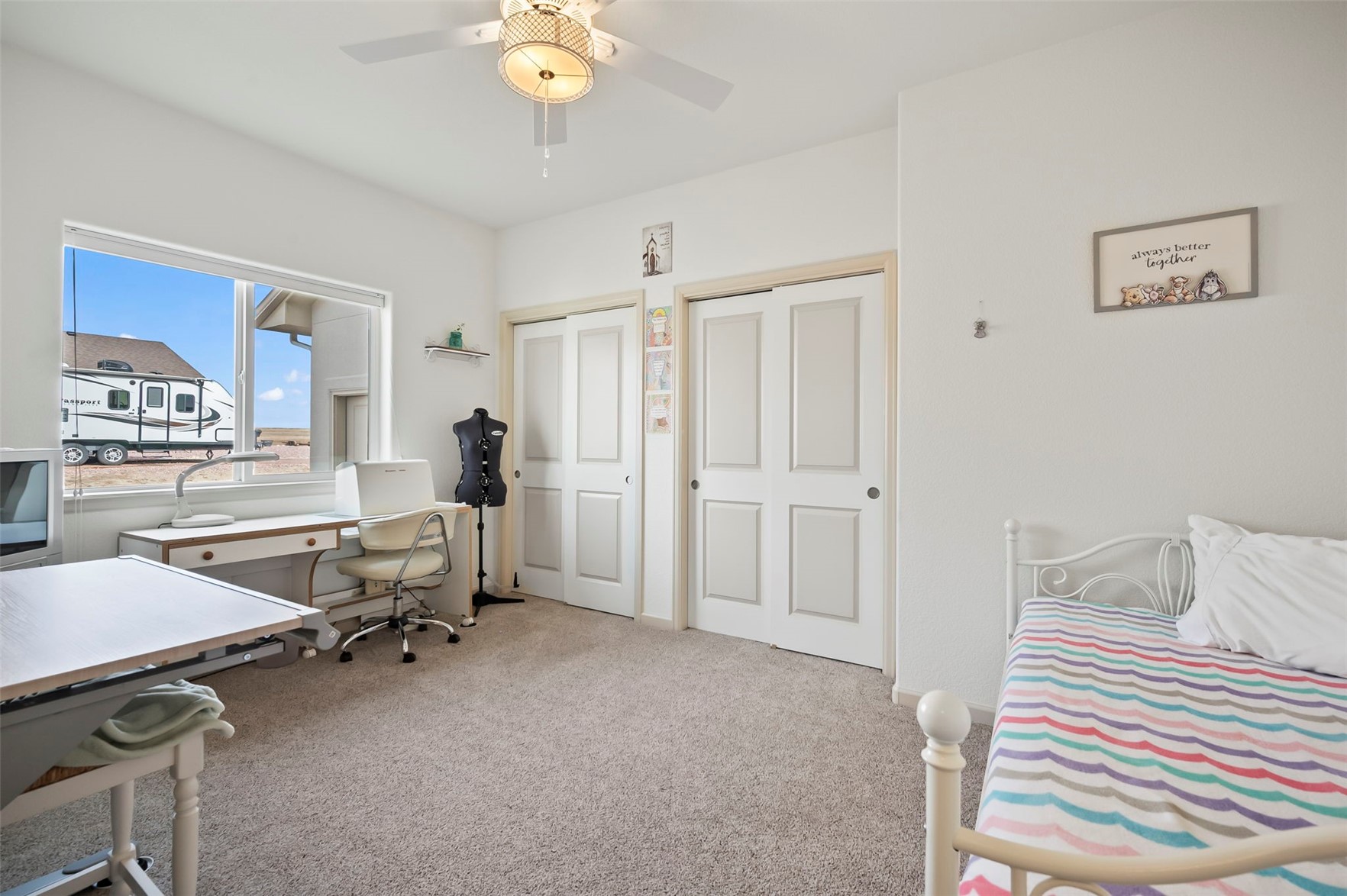
5 of 47
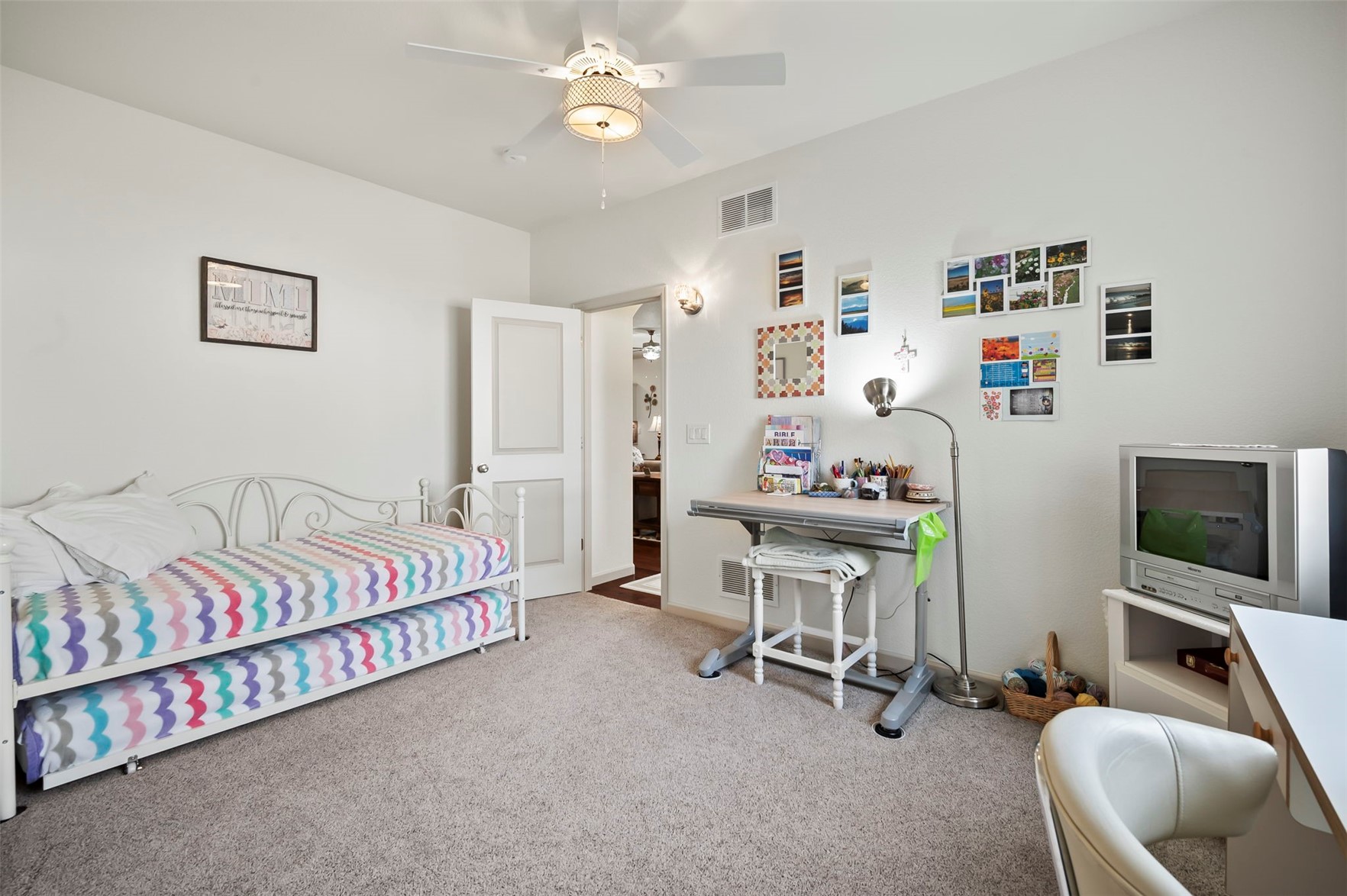
6 of 47
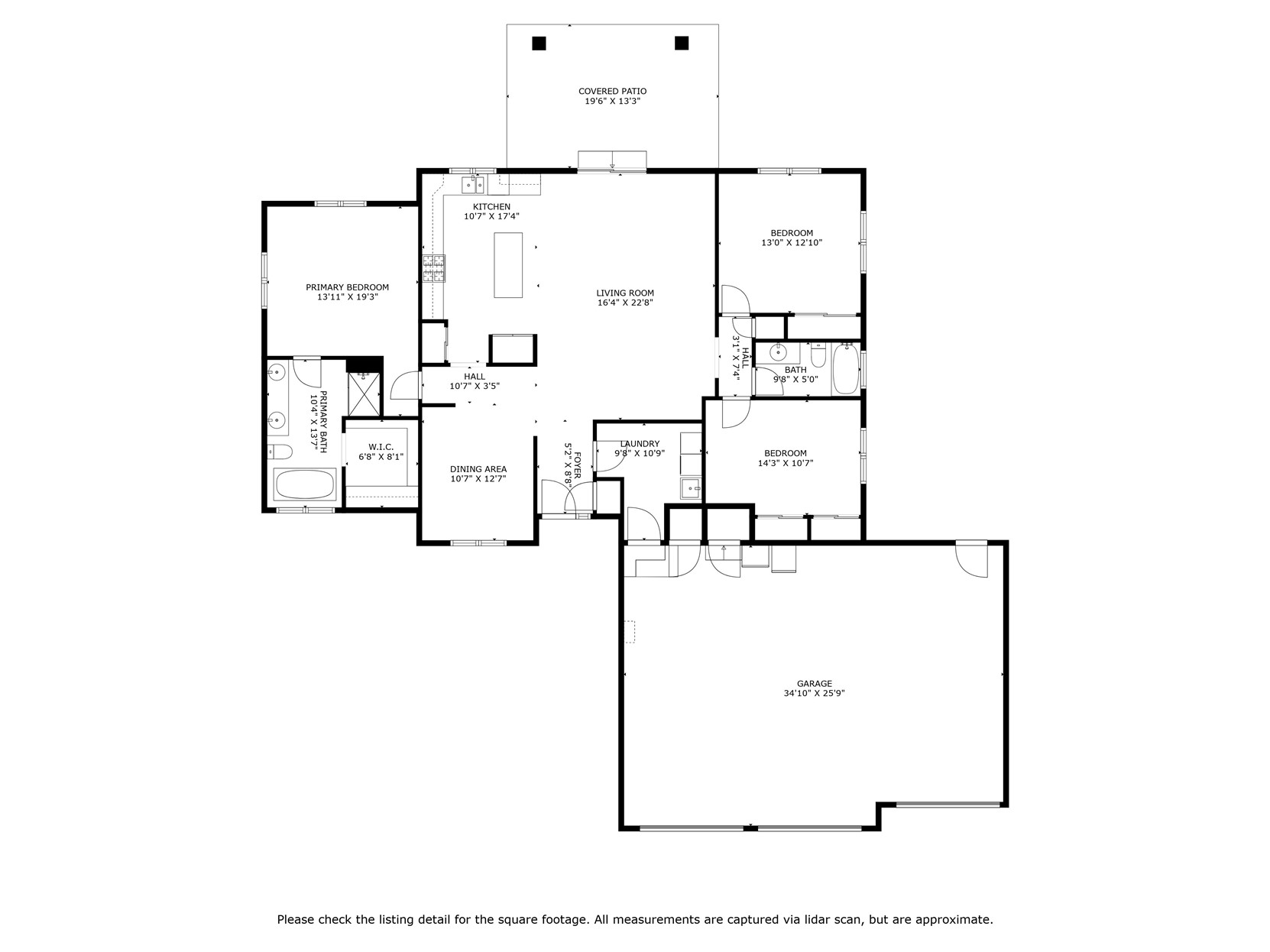
7 of 47
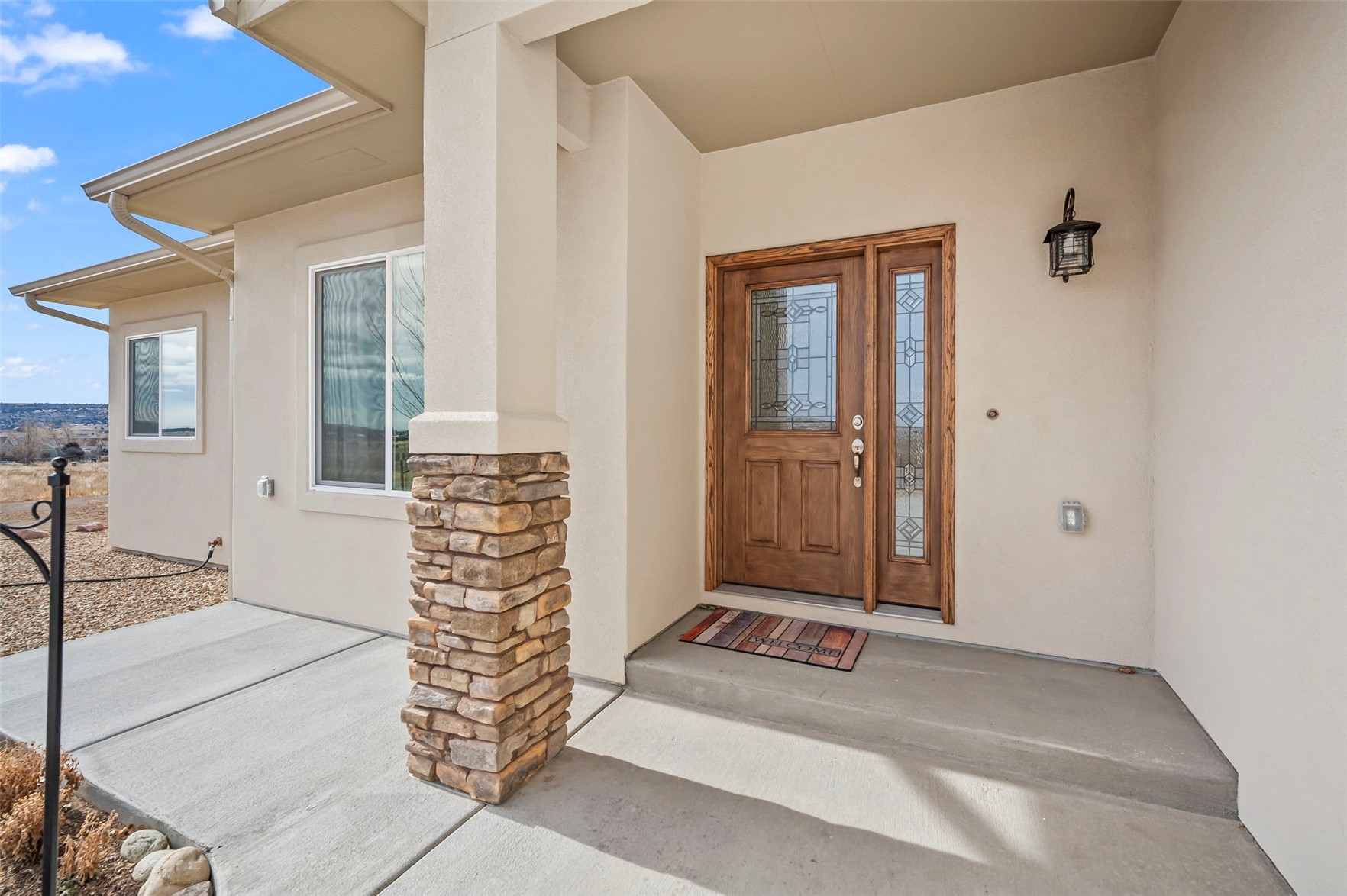
8 of 47
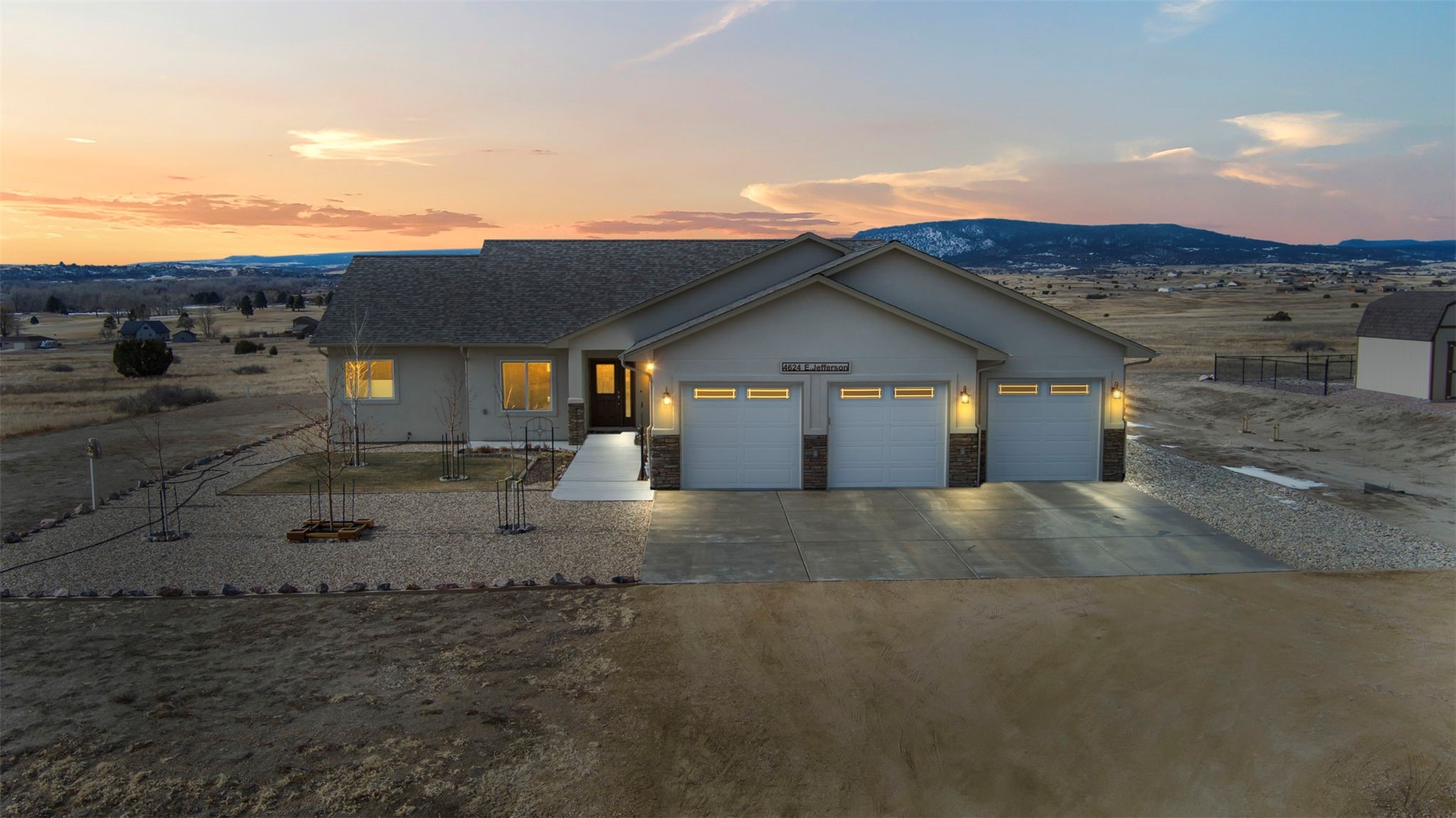
9 of 47
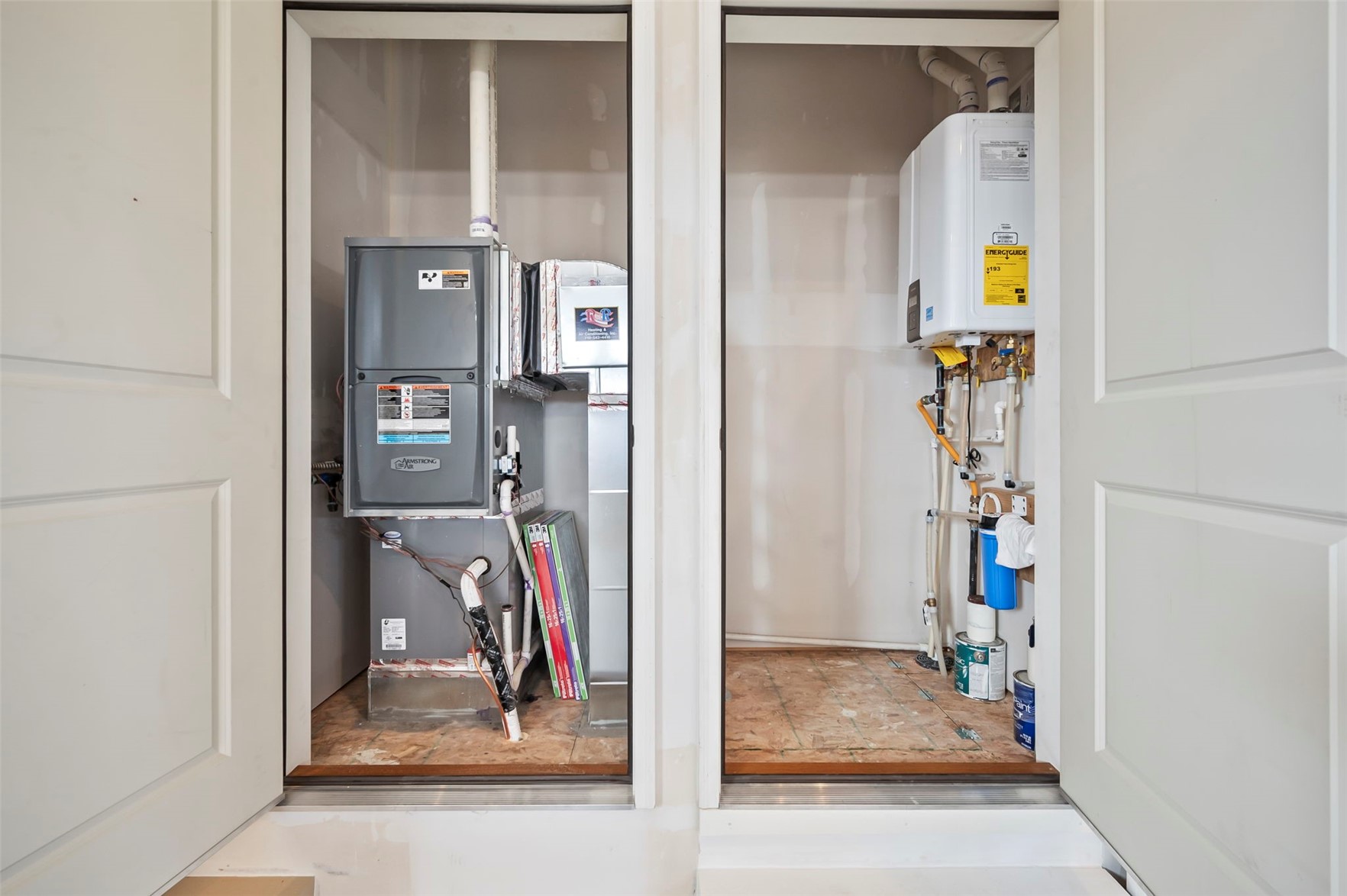
10 of 47
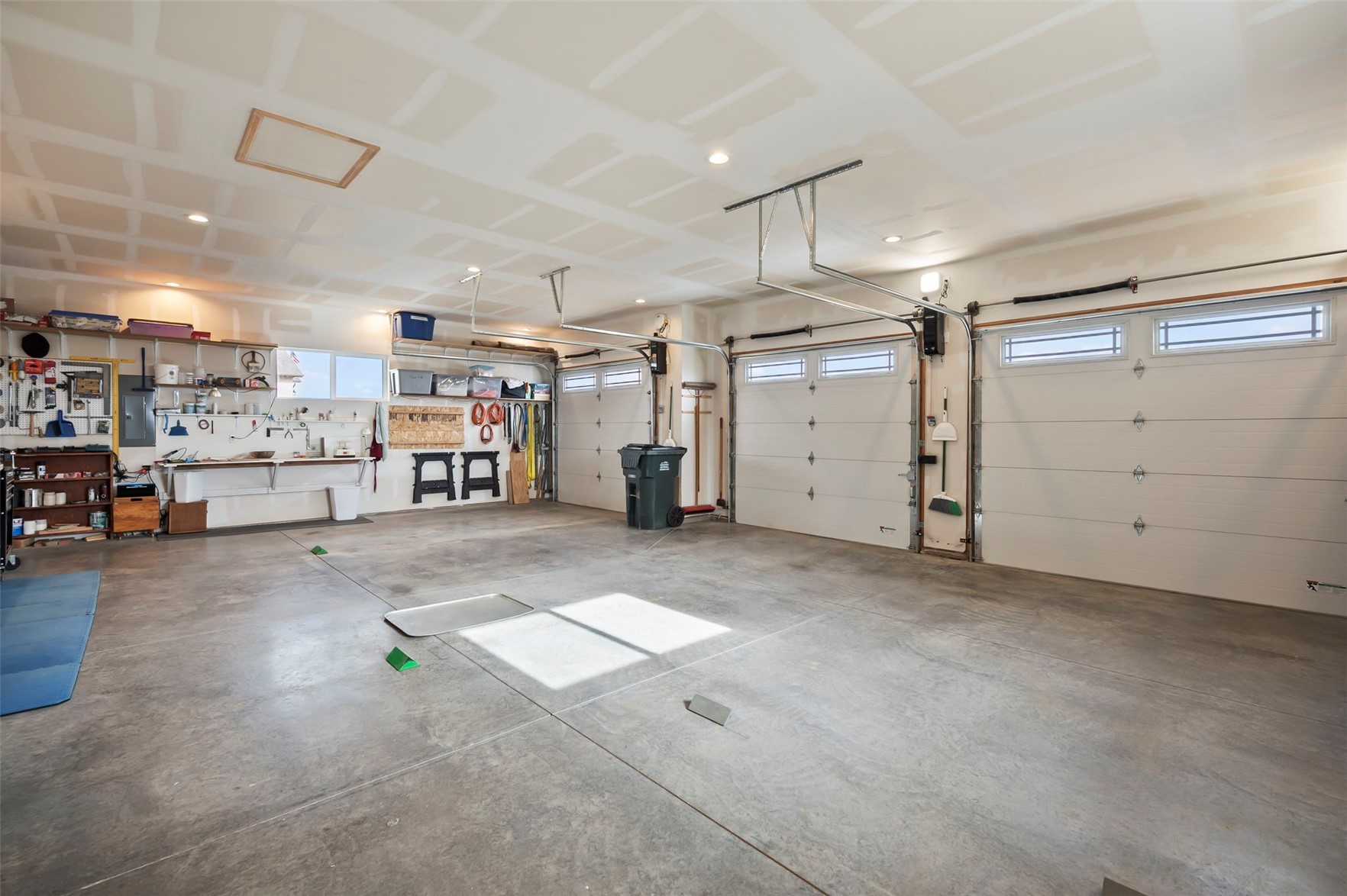
11 of 47
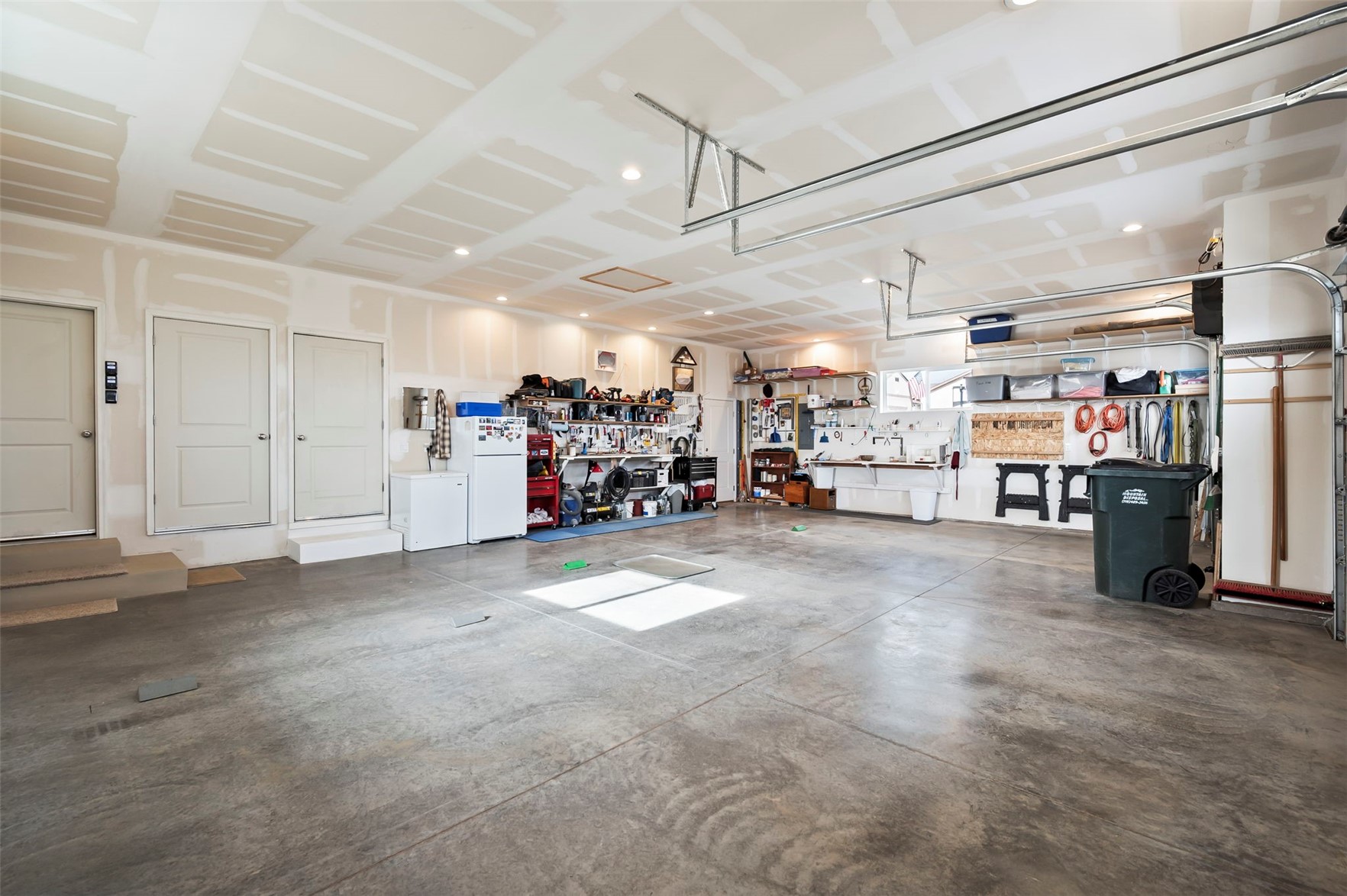
12 of 47
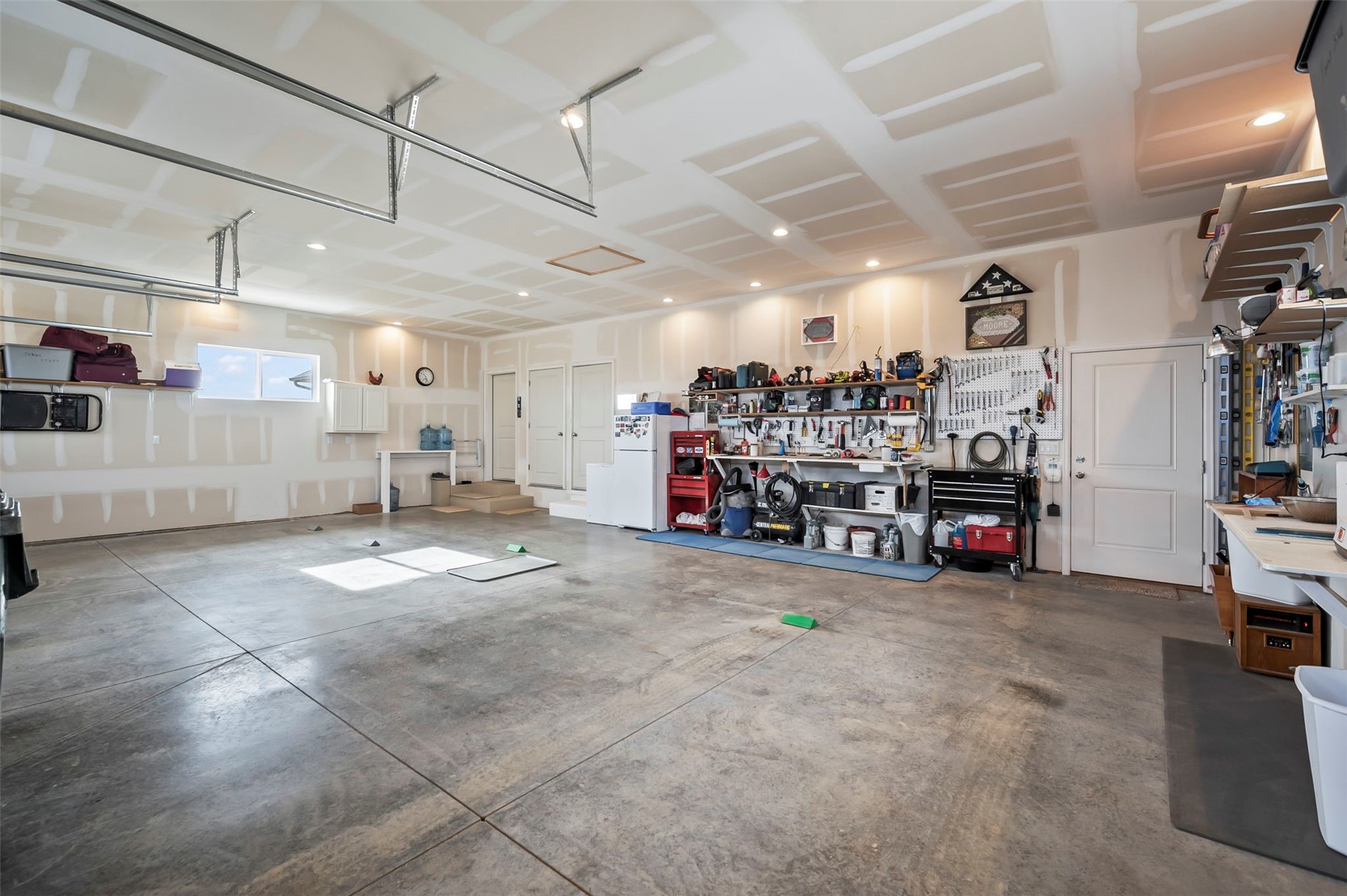
13 of 47
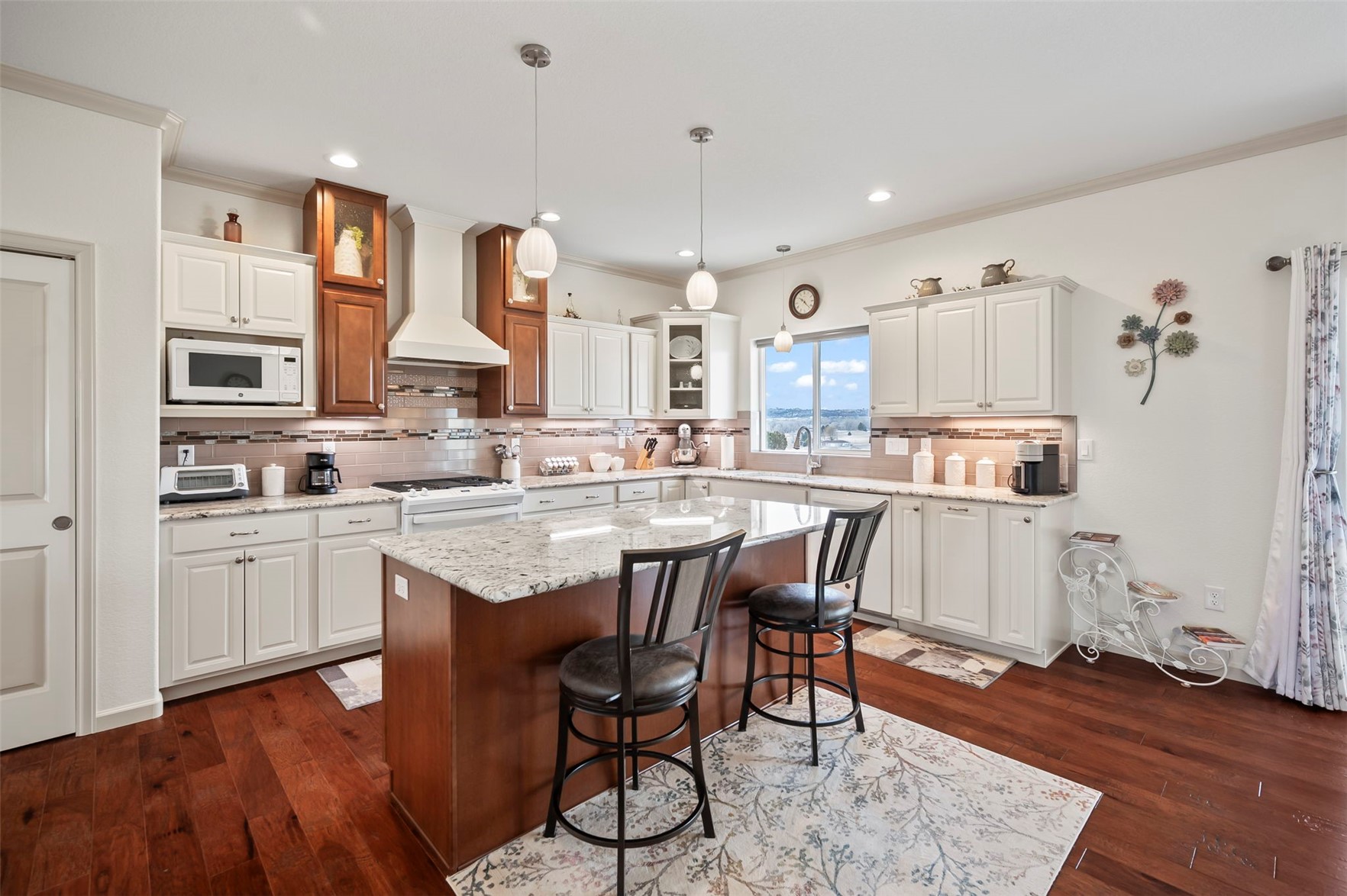
14 of 47
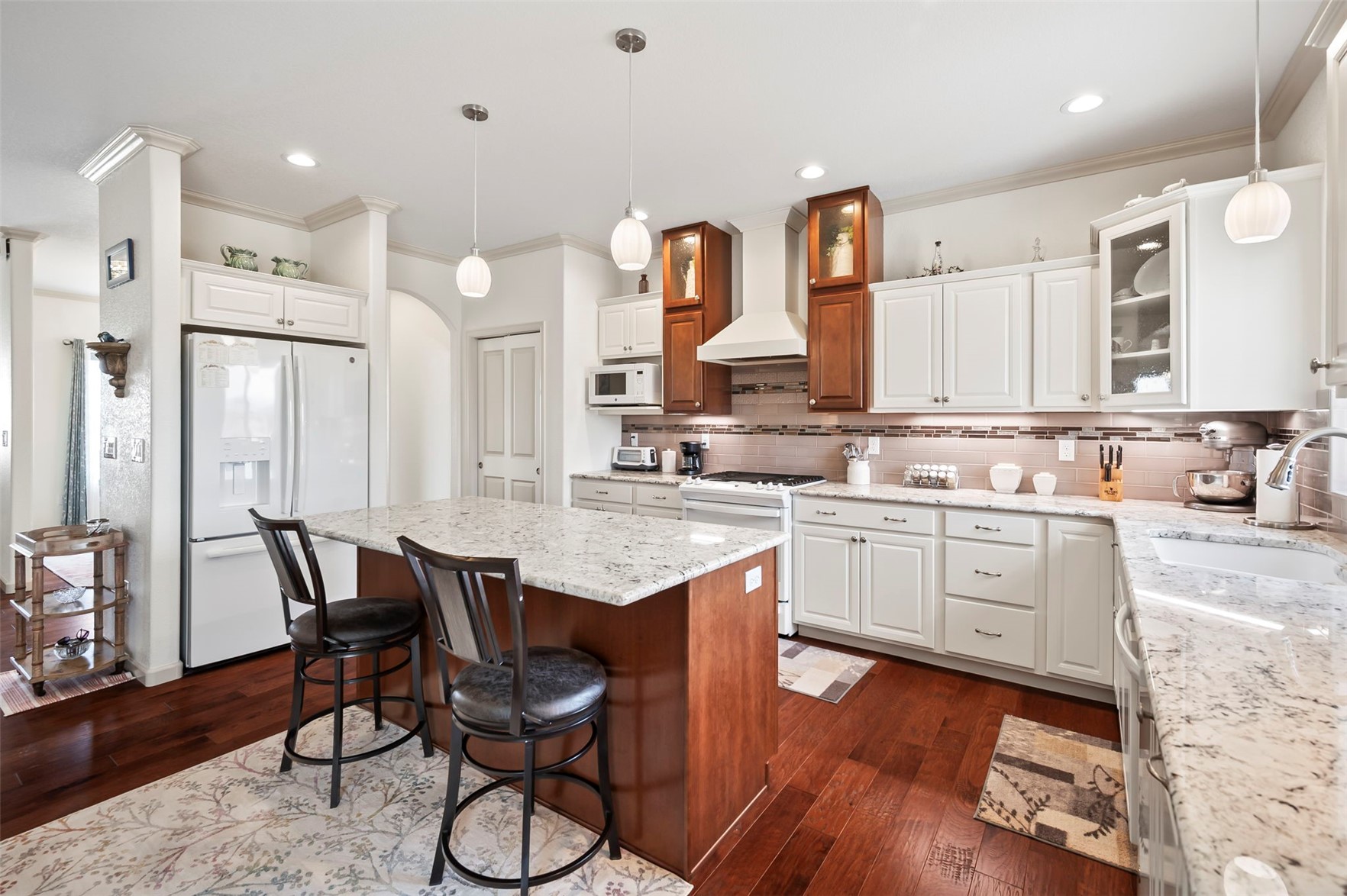
15 of 47
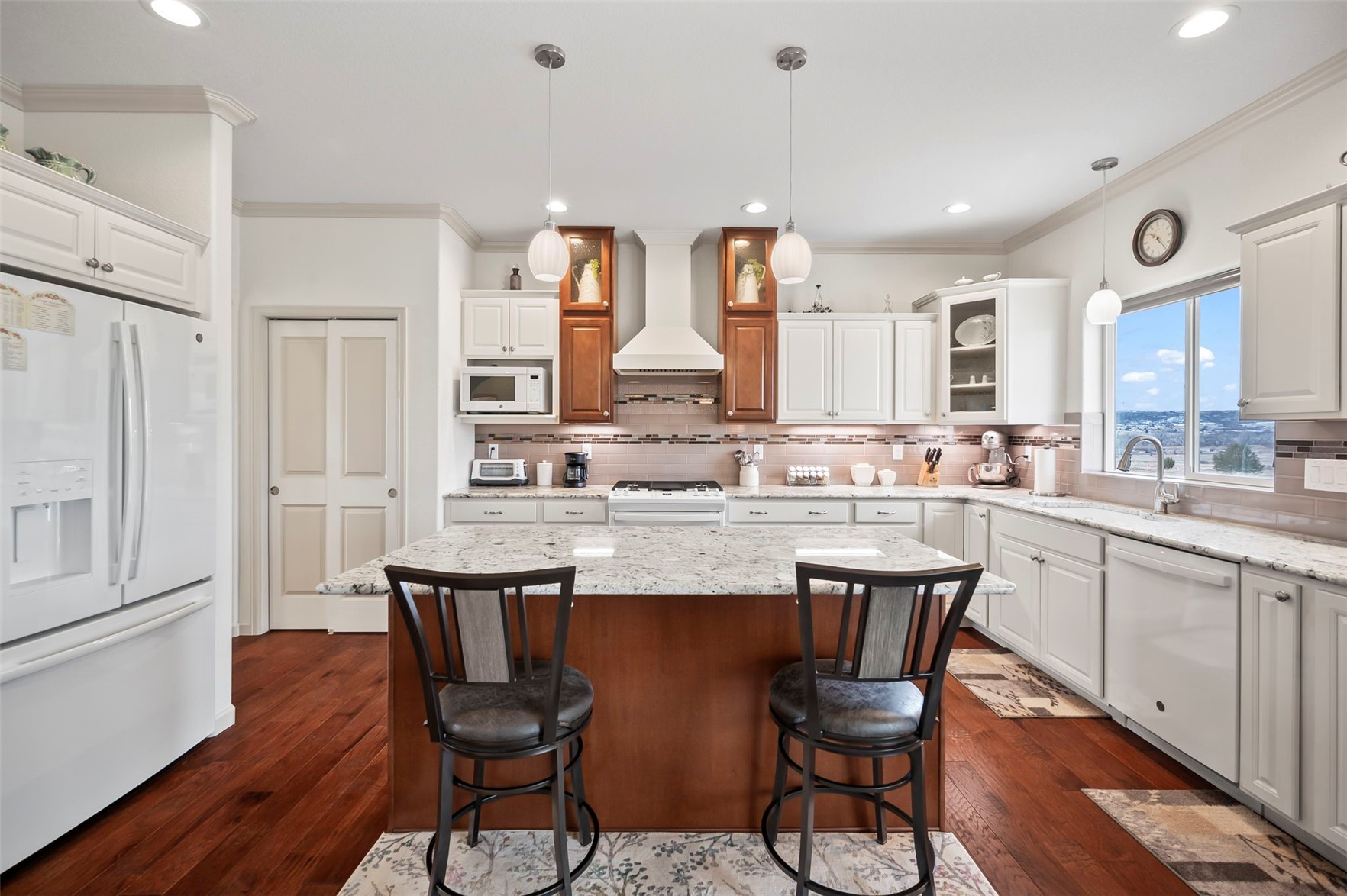
16 of 47
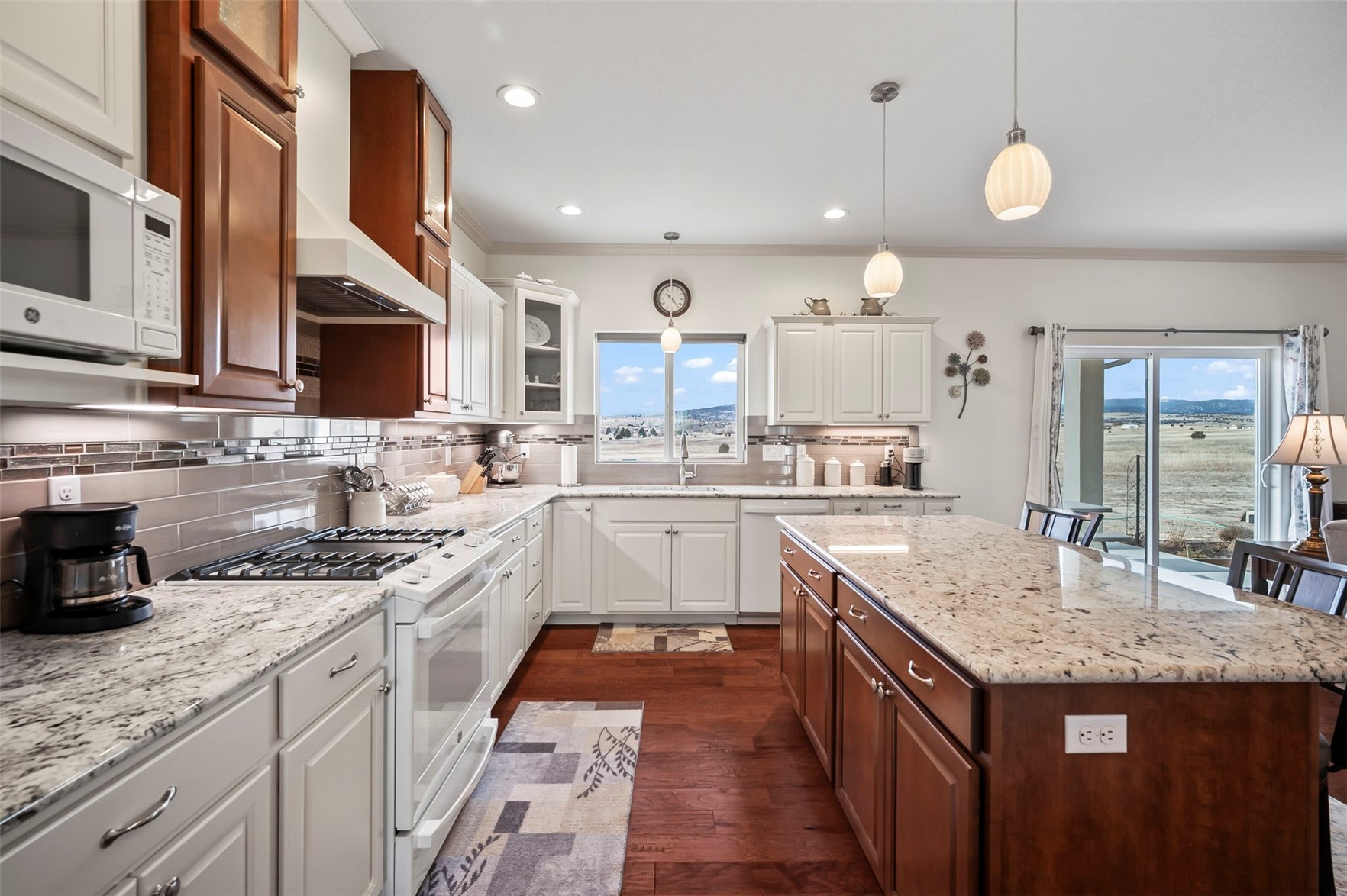
17 of 47
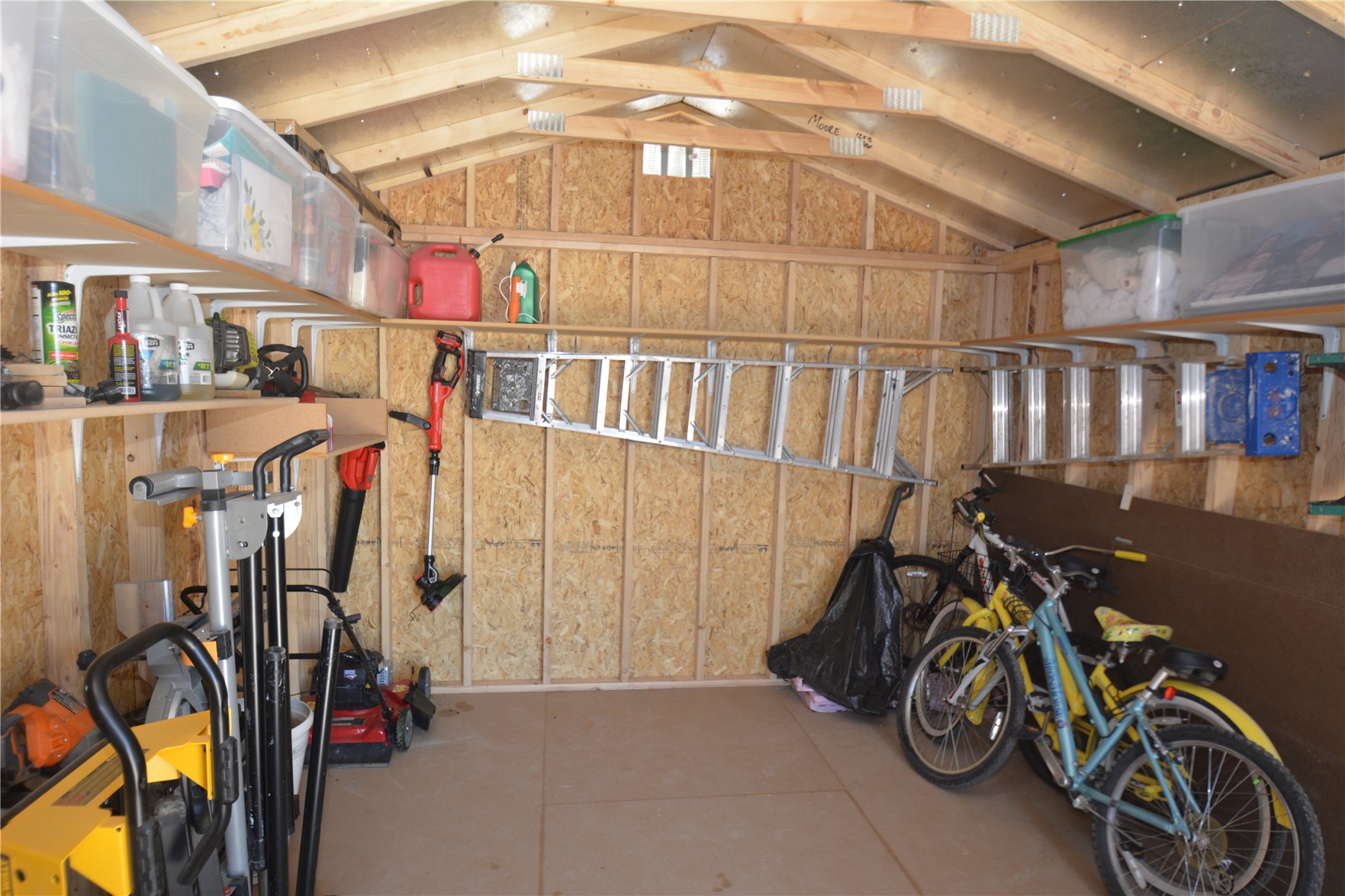
18 of 47
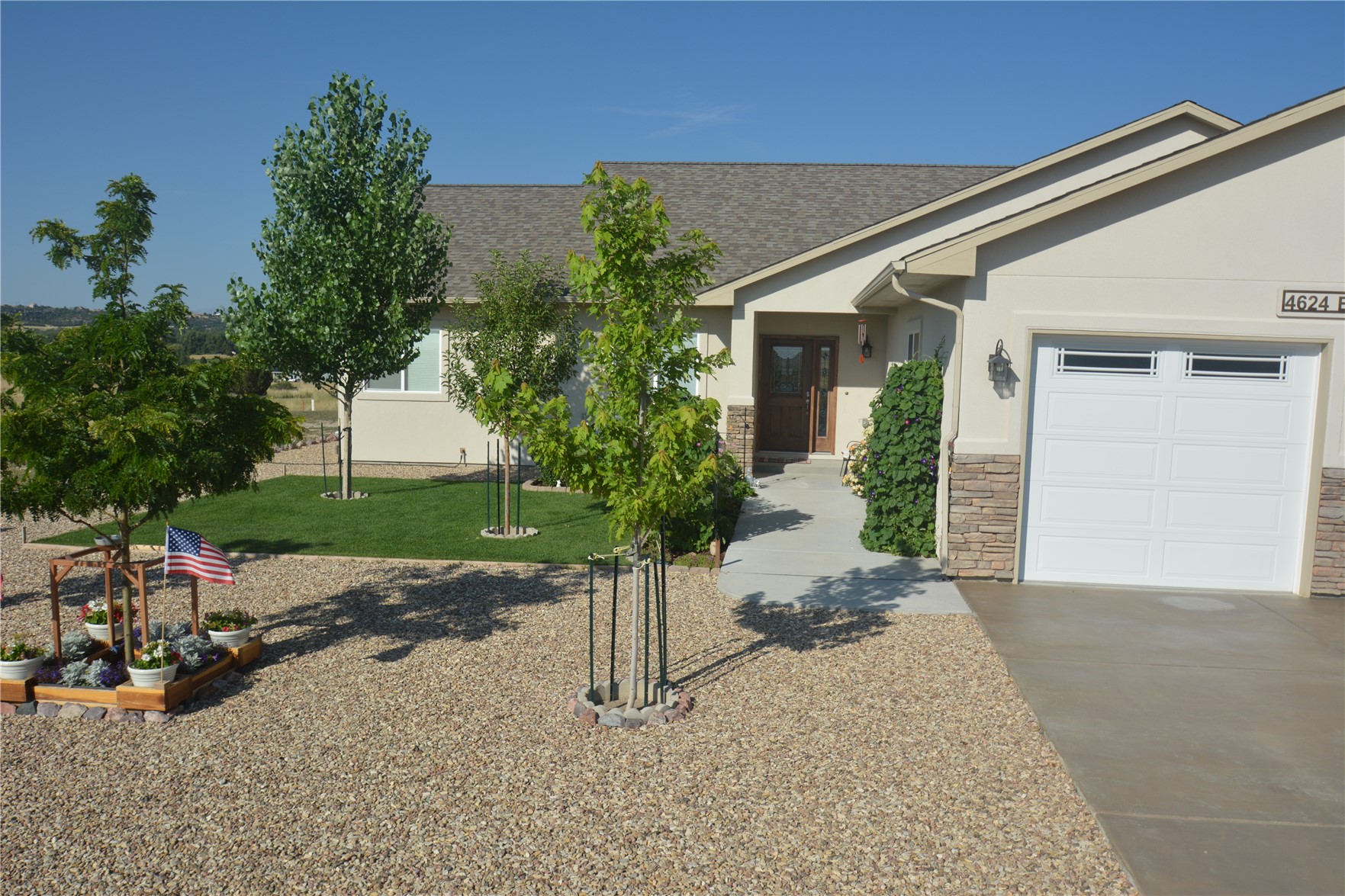
19 of 47
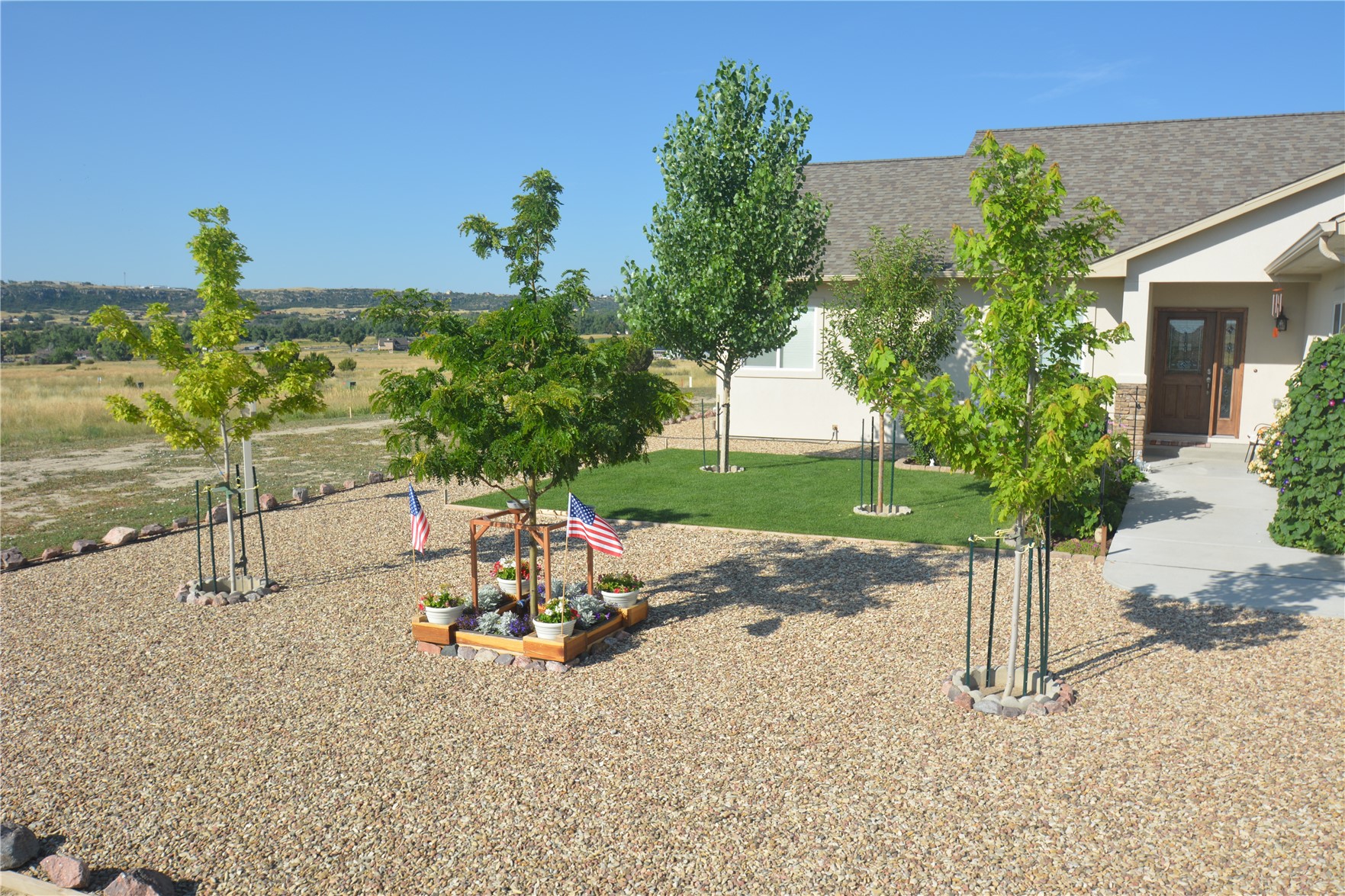
20 of 47
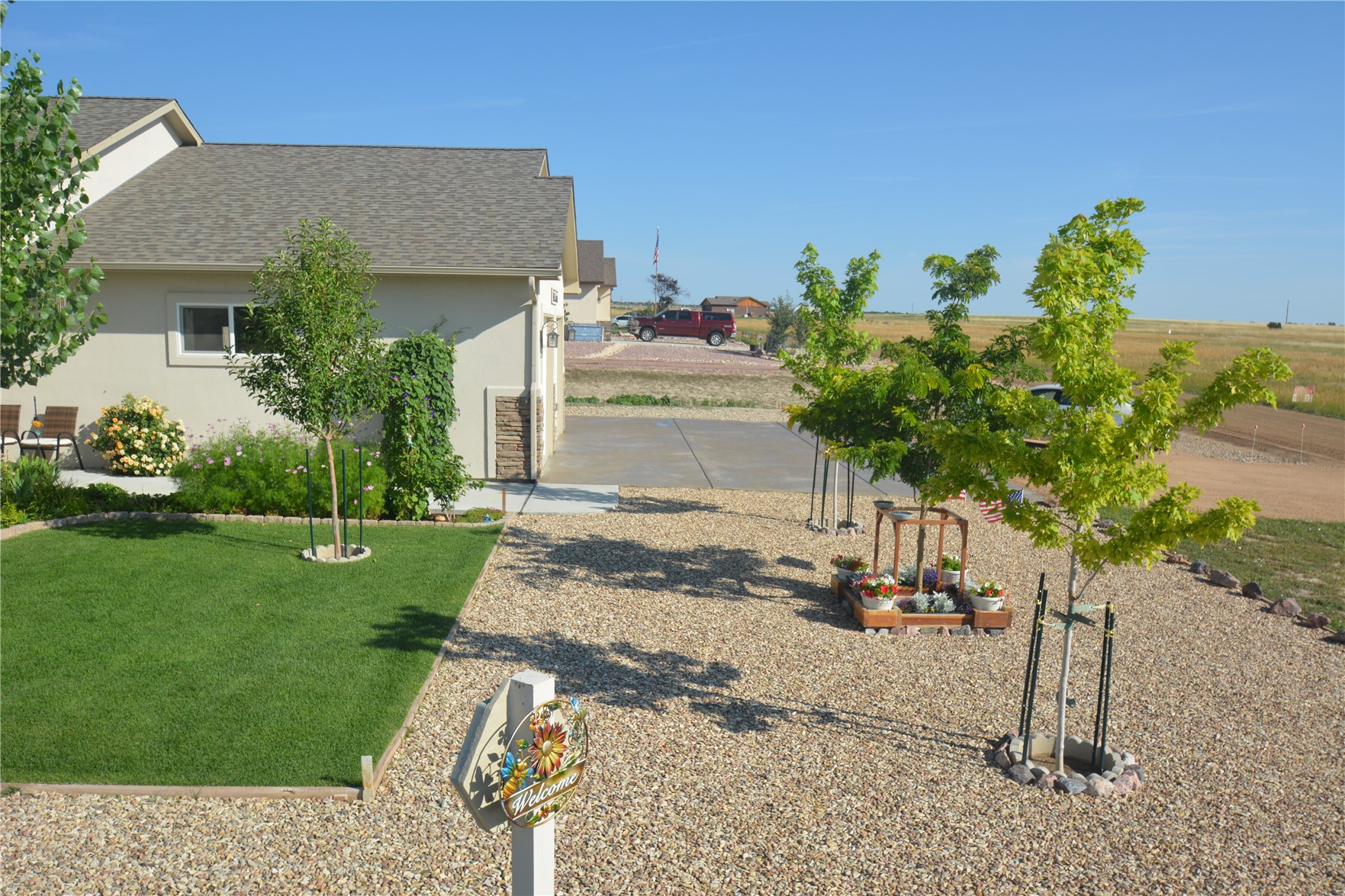
21 of 47
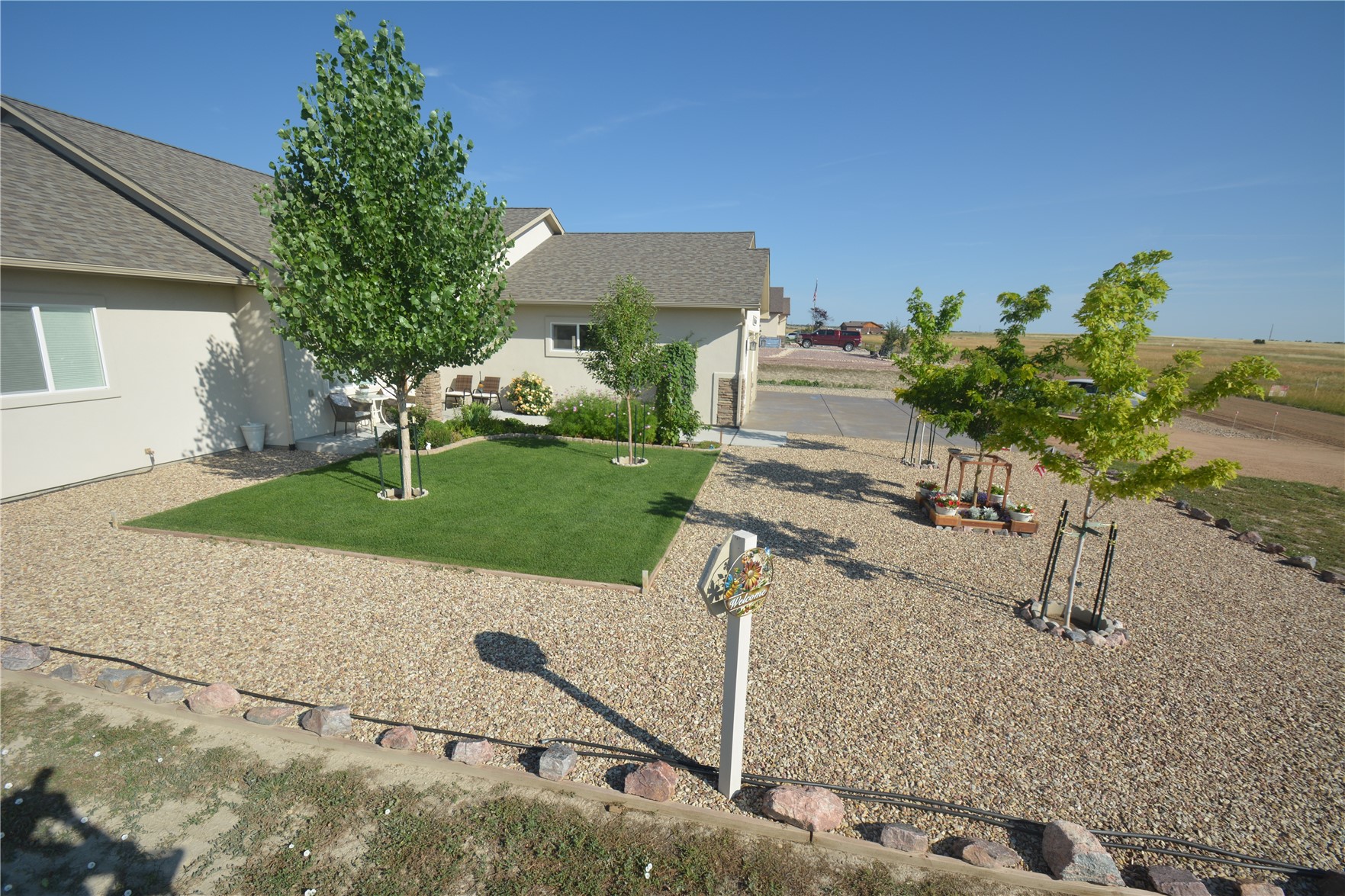
22 of 47
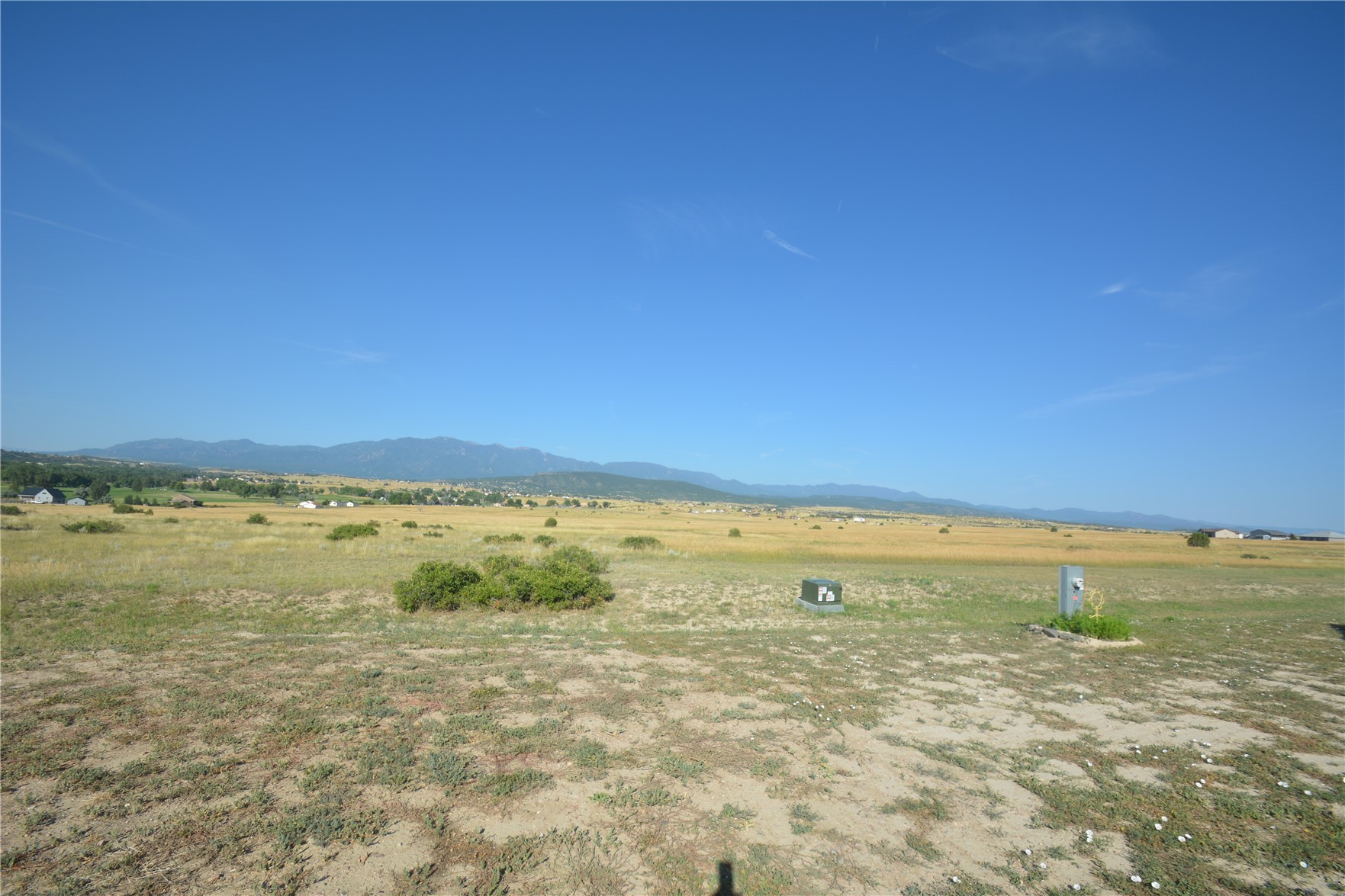
23 of 47
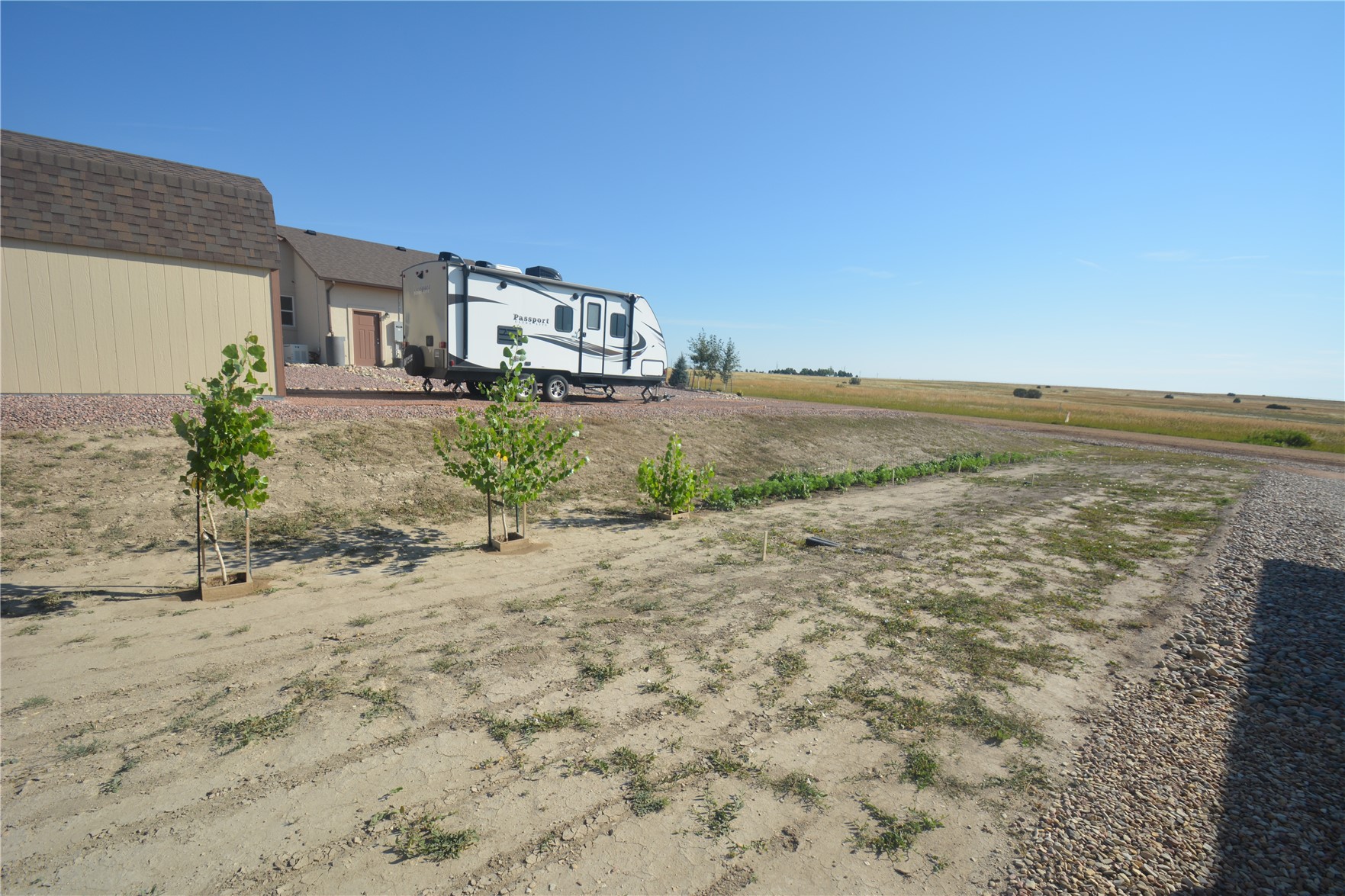
24 of 47
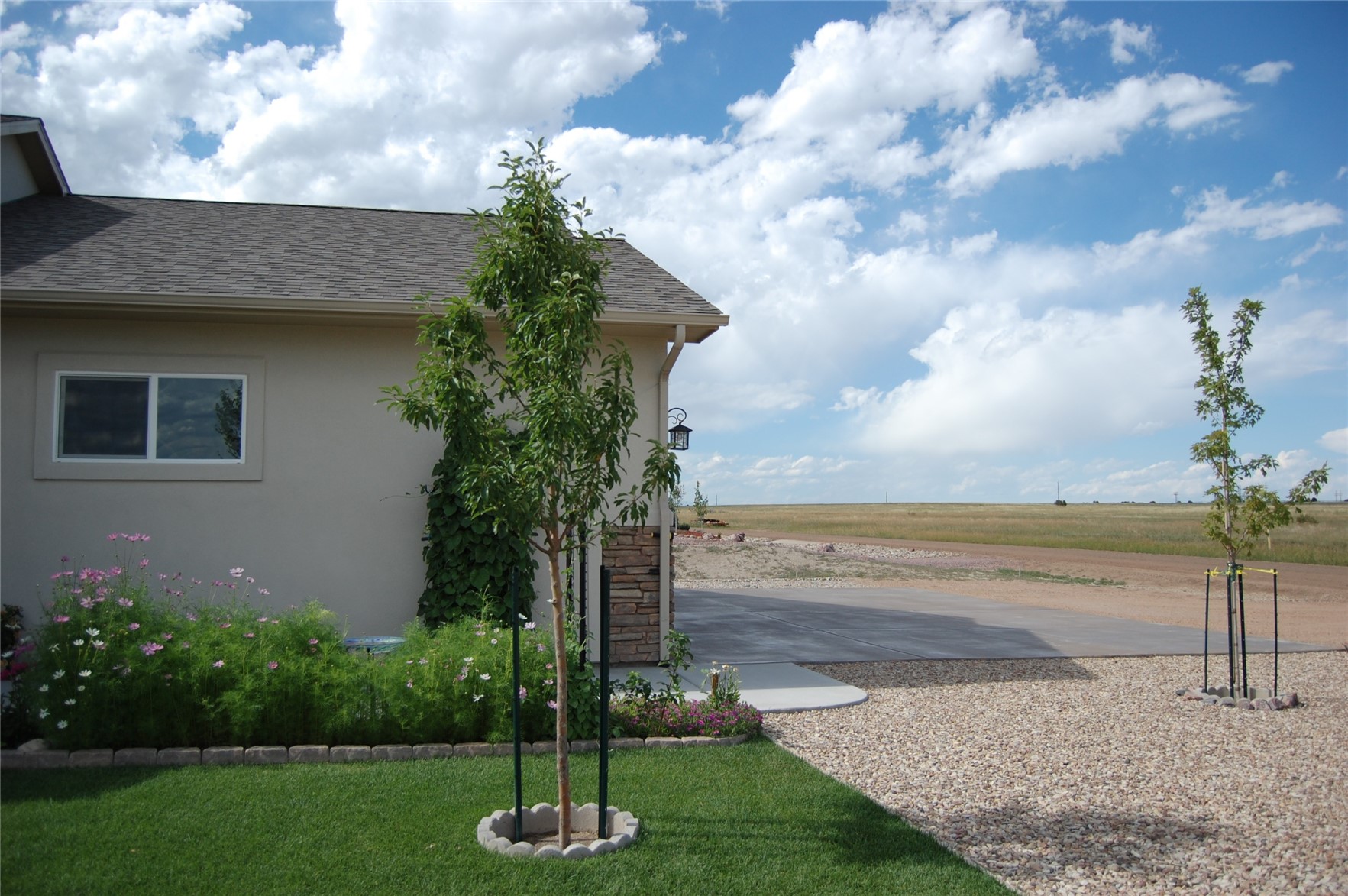
25 of 47
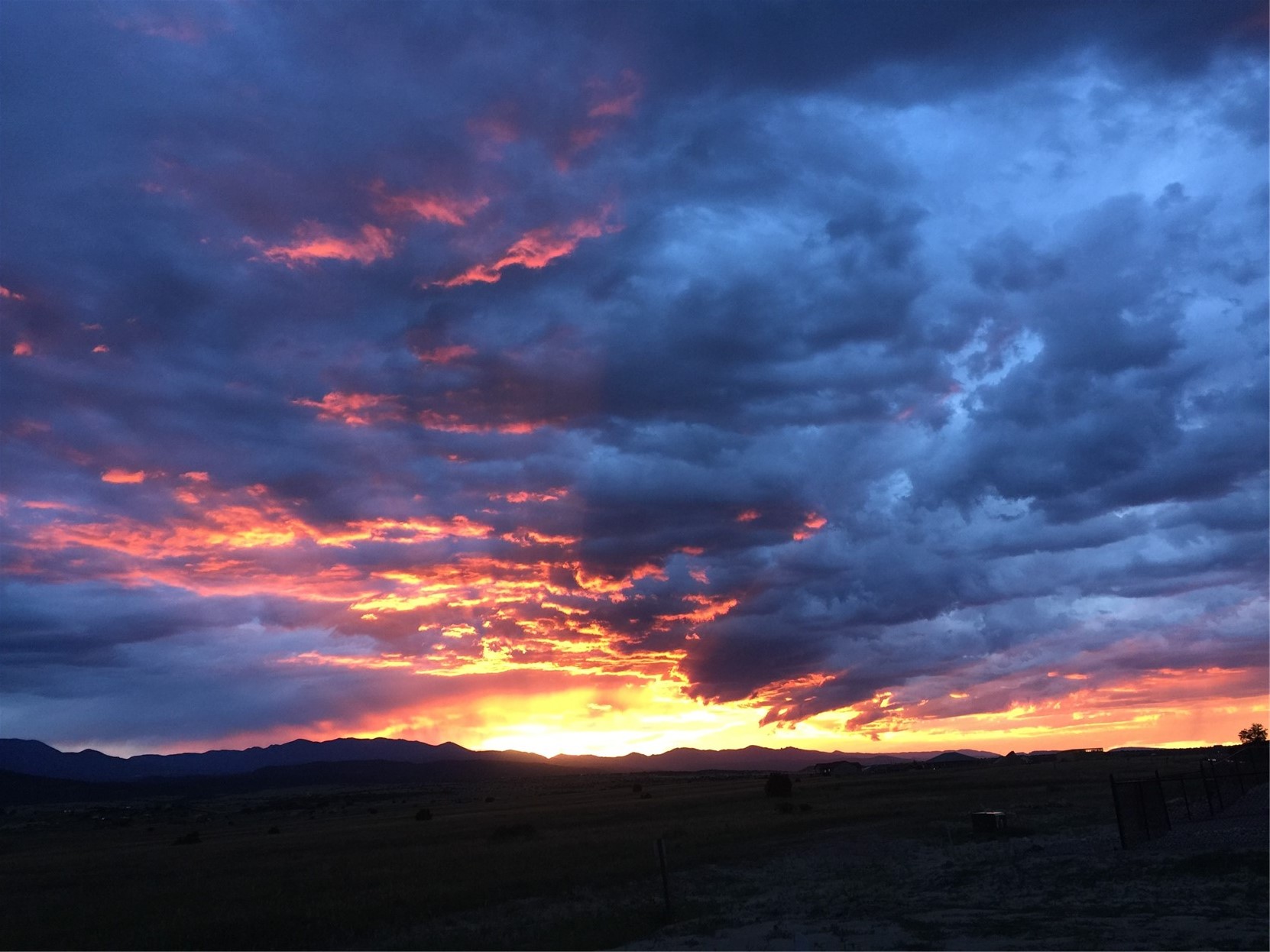
26 of 47
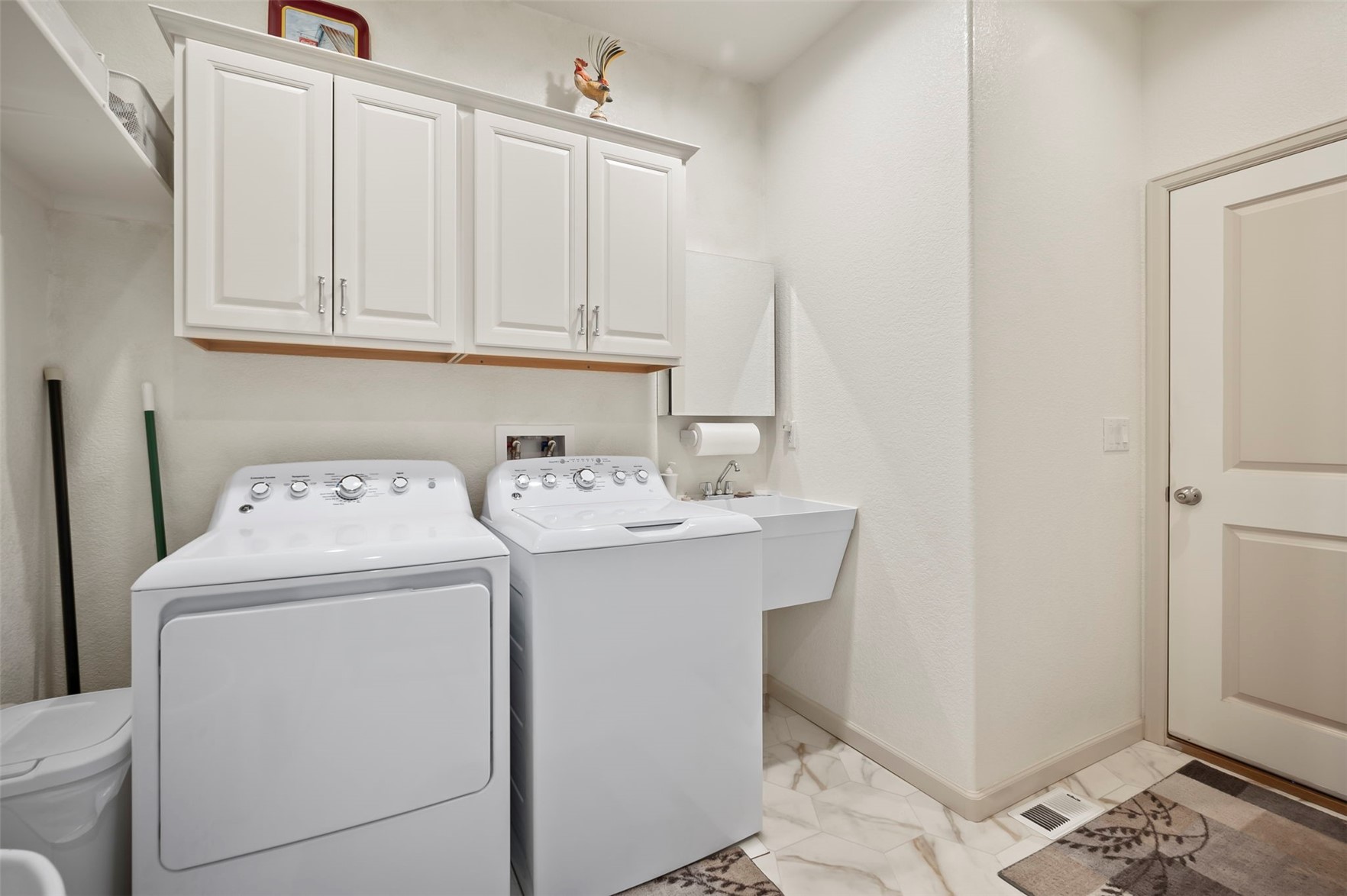
27 of 47
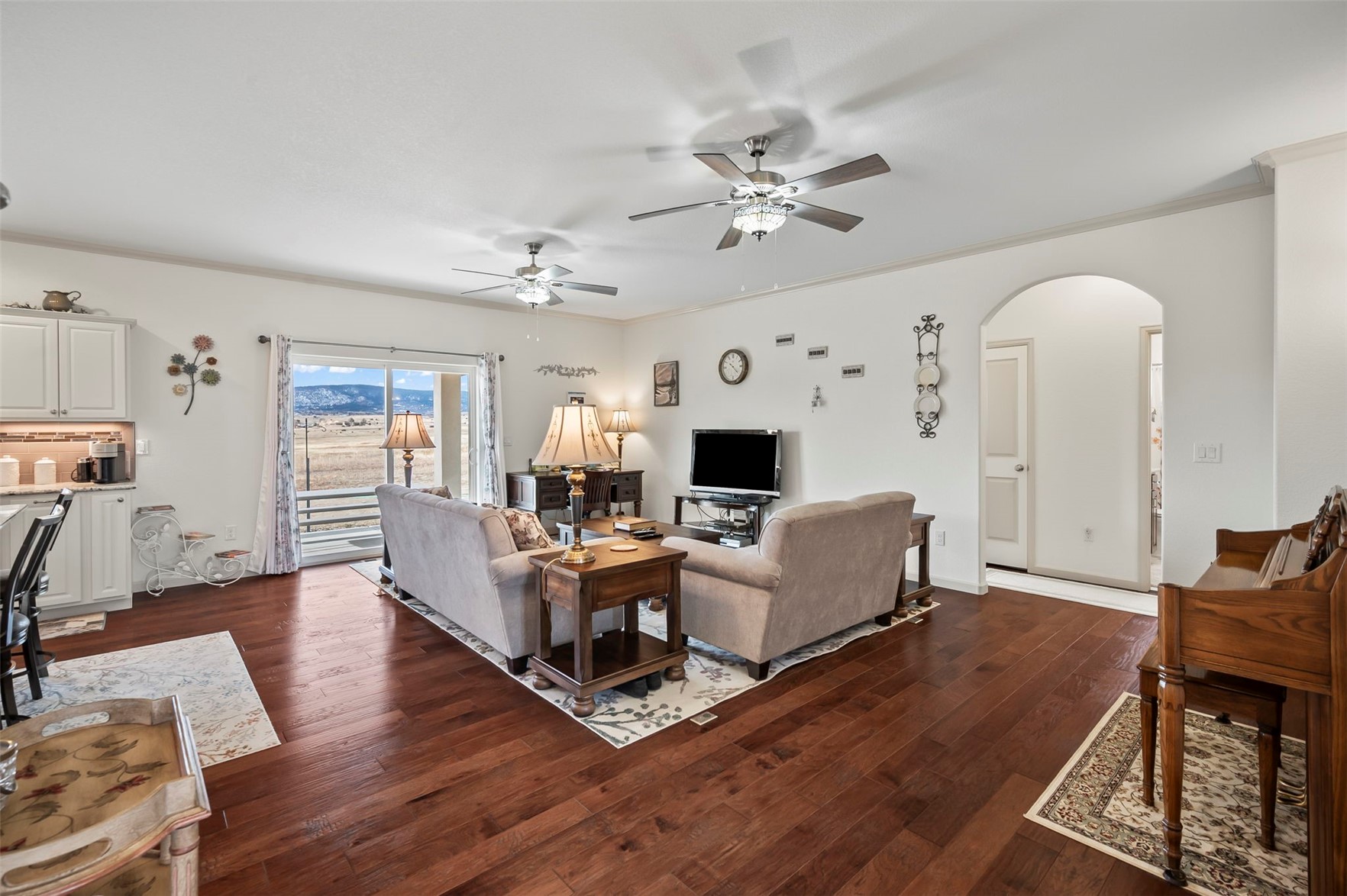
28 of 47
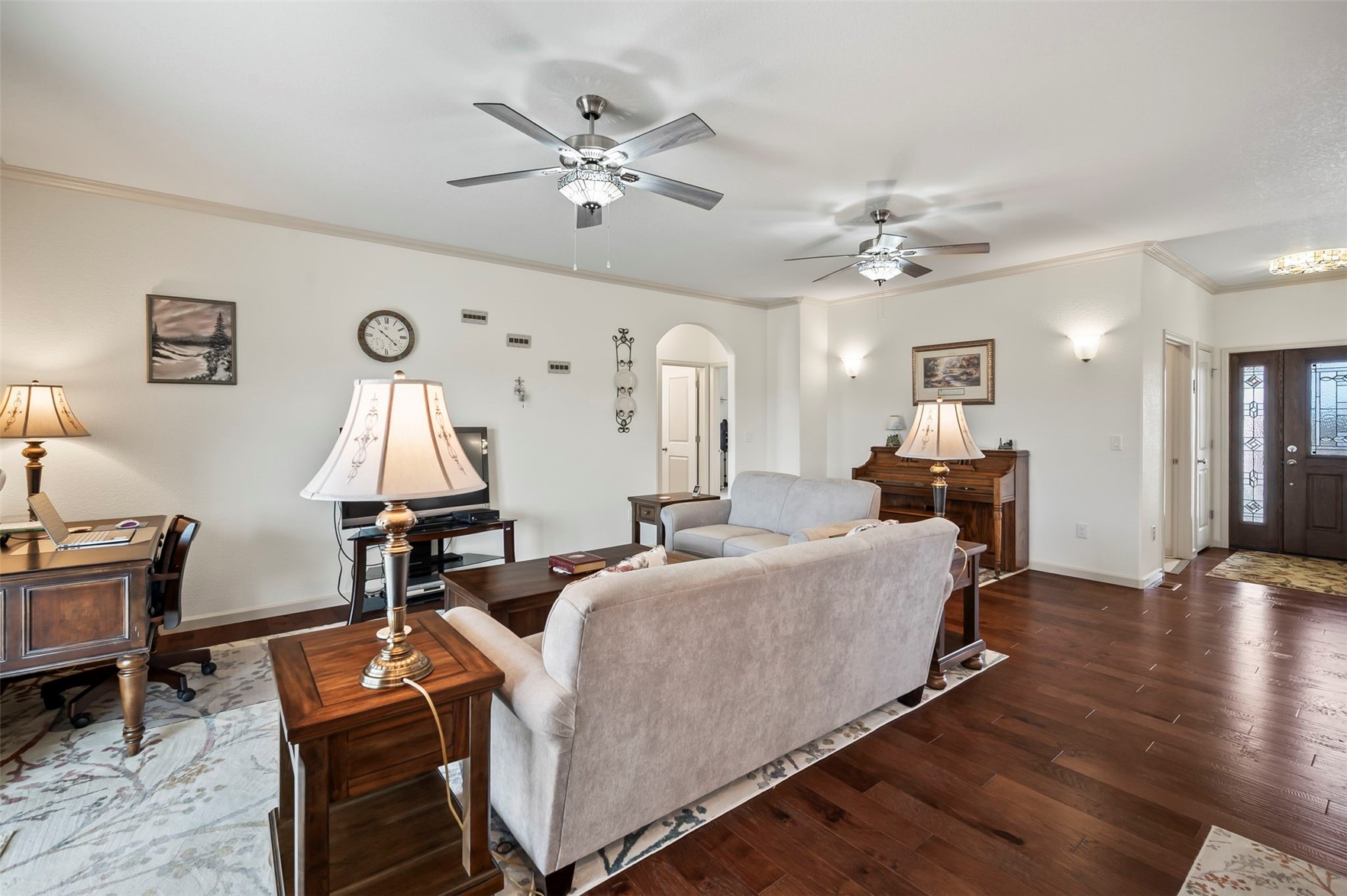
29 of 47
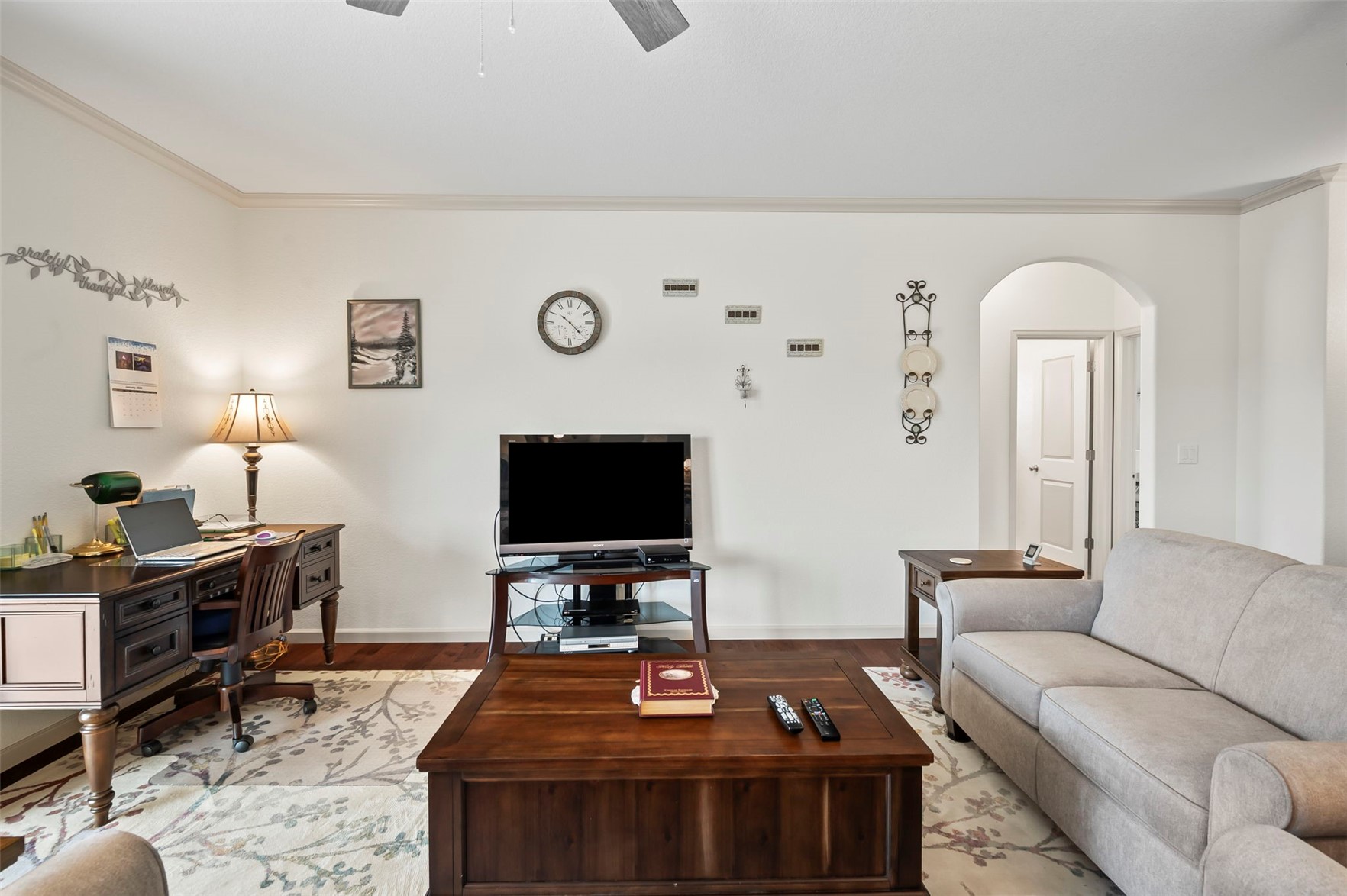
30 of 47
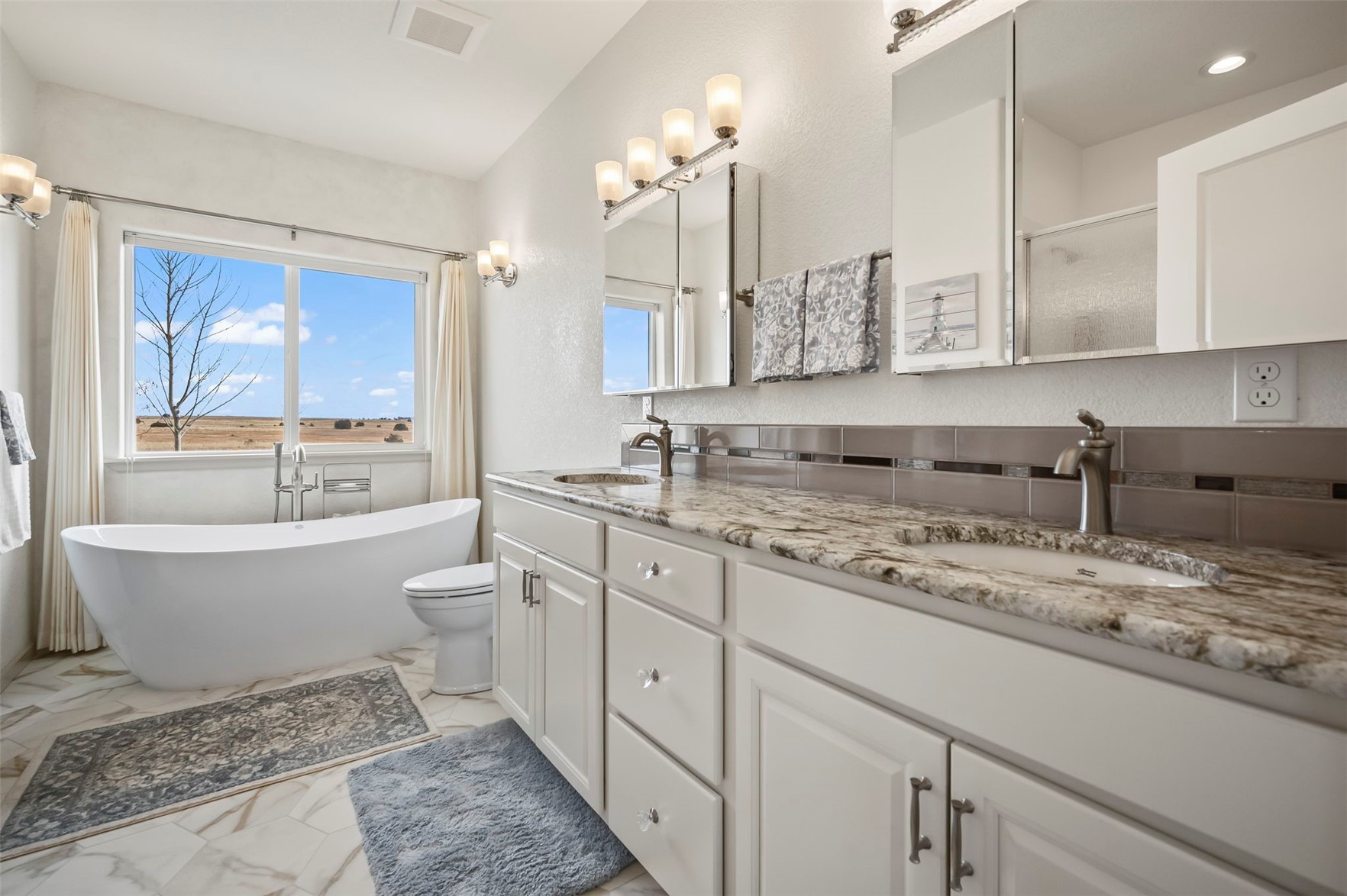
31 of 47
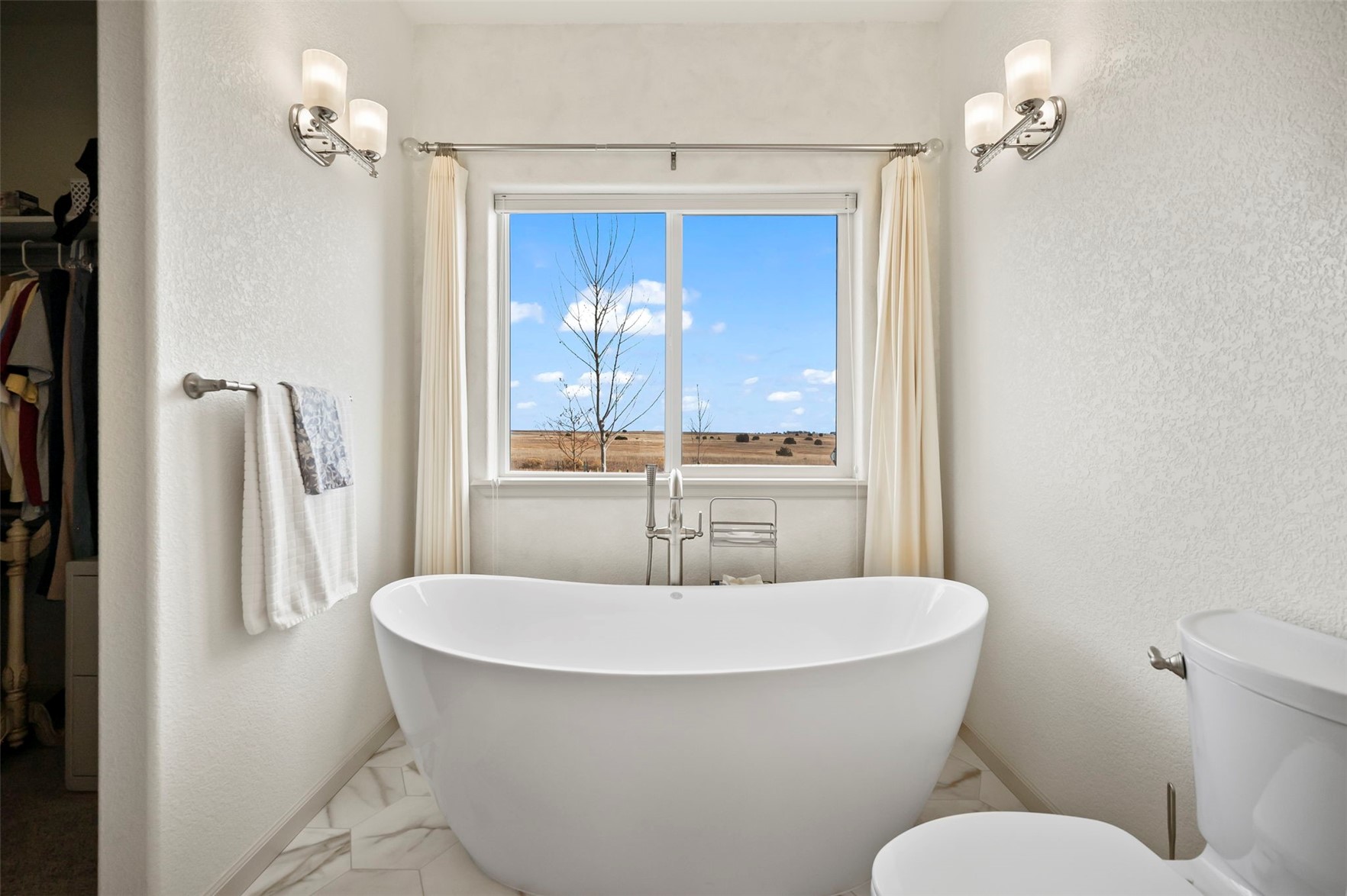
32 of 47
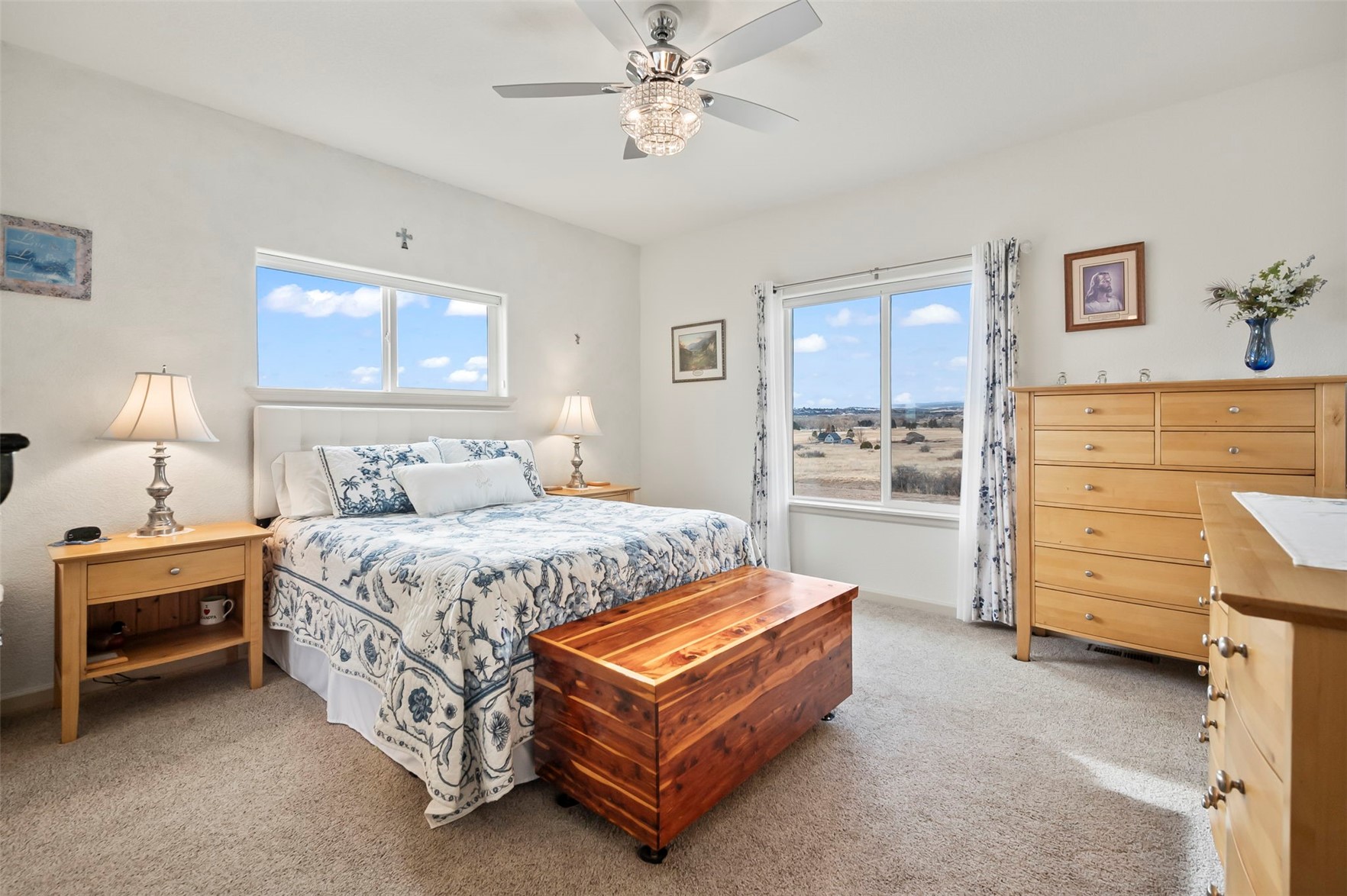
33 of 47
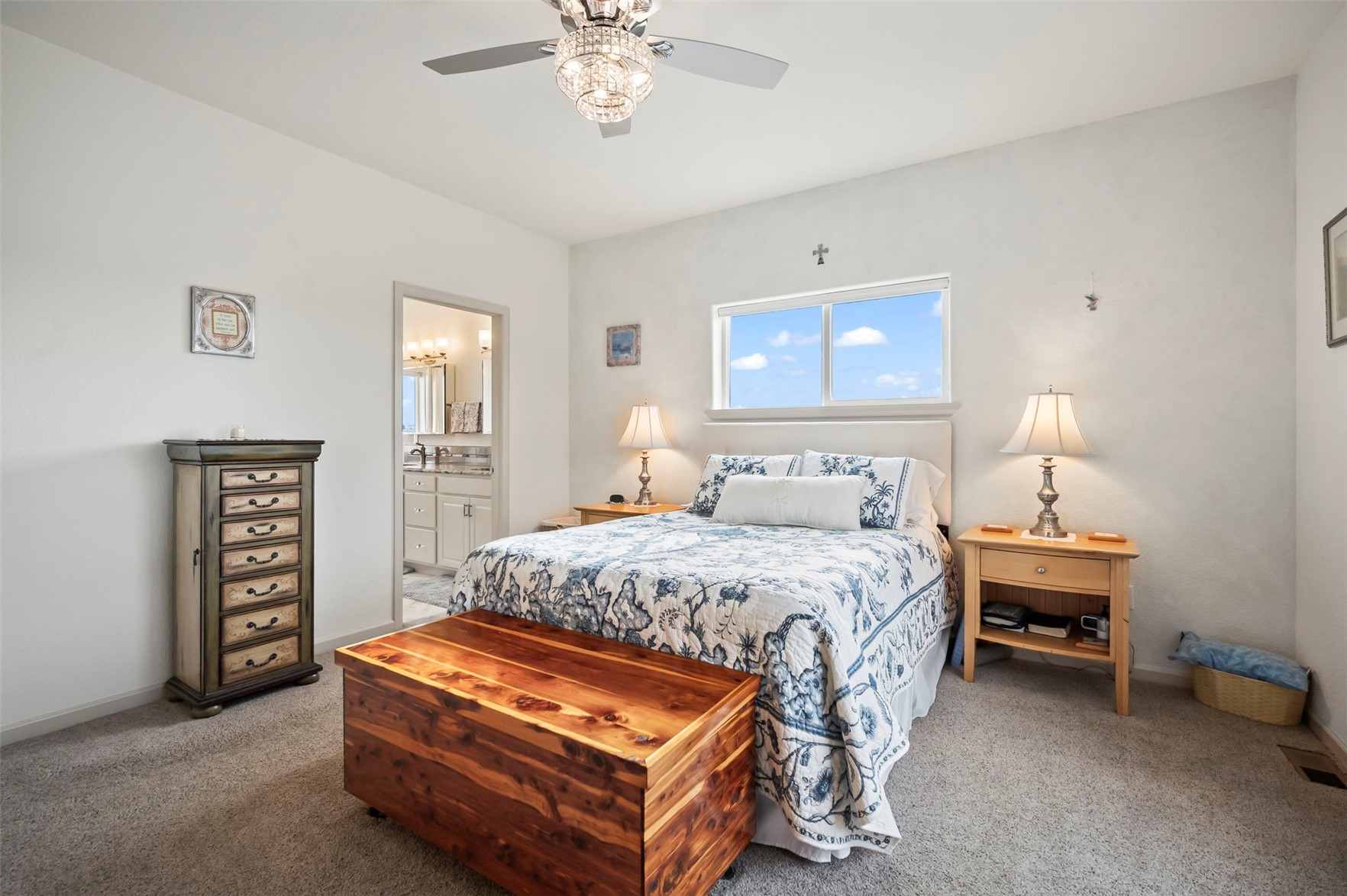
34 of 47
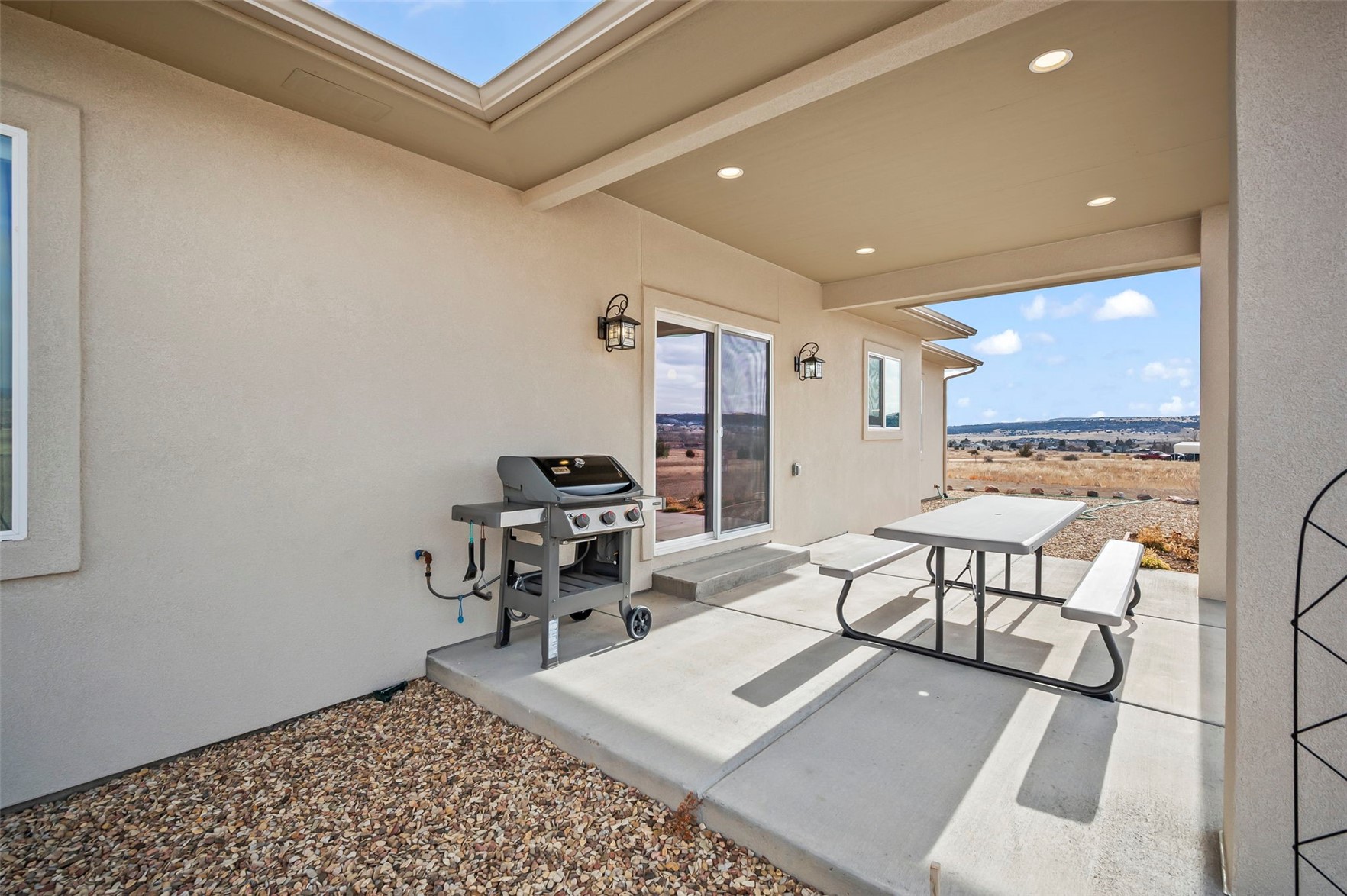
35 of 47
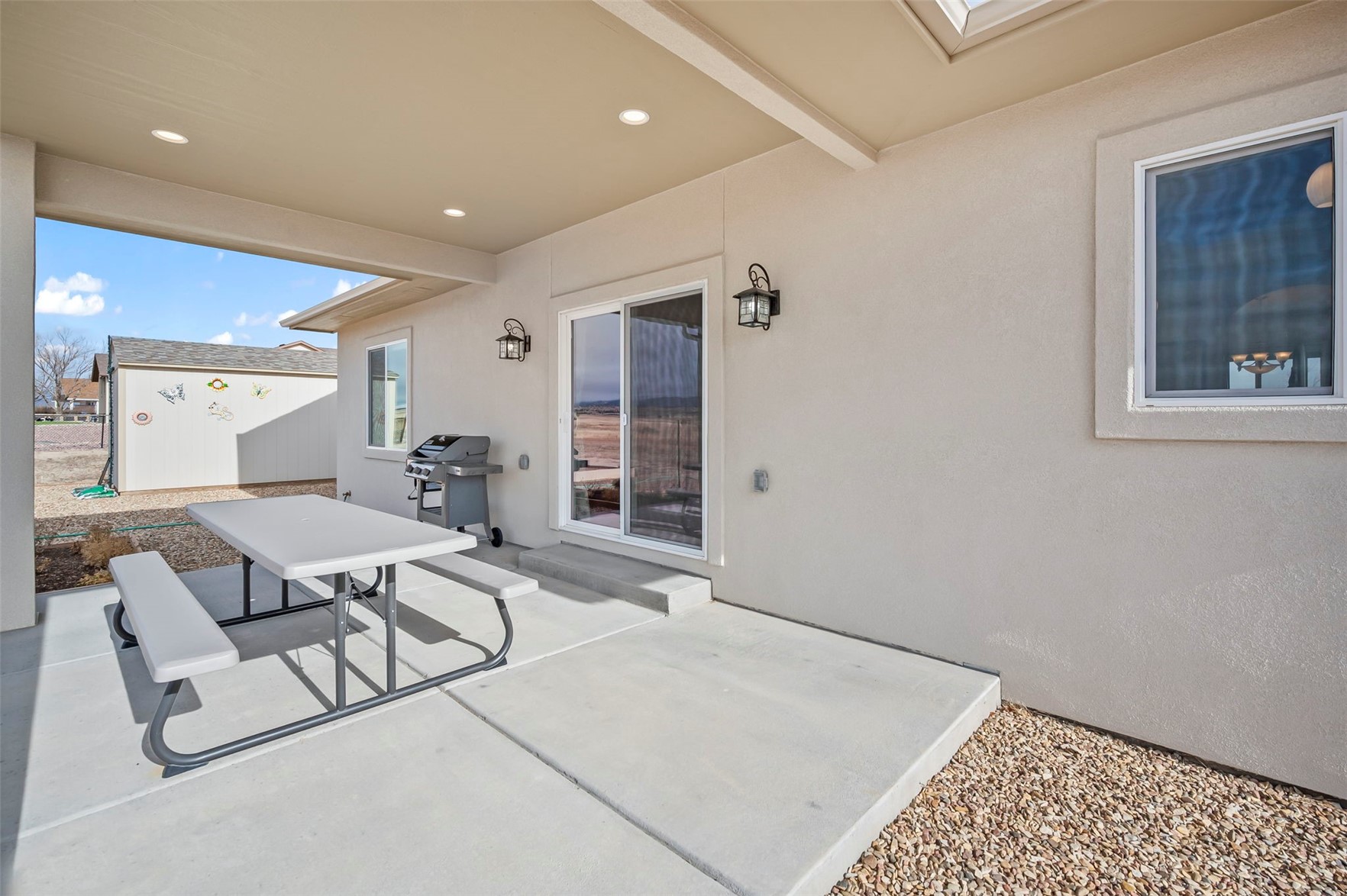
36 of 47
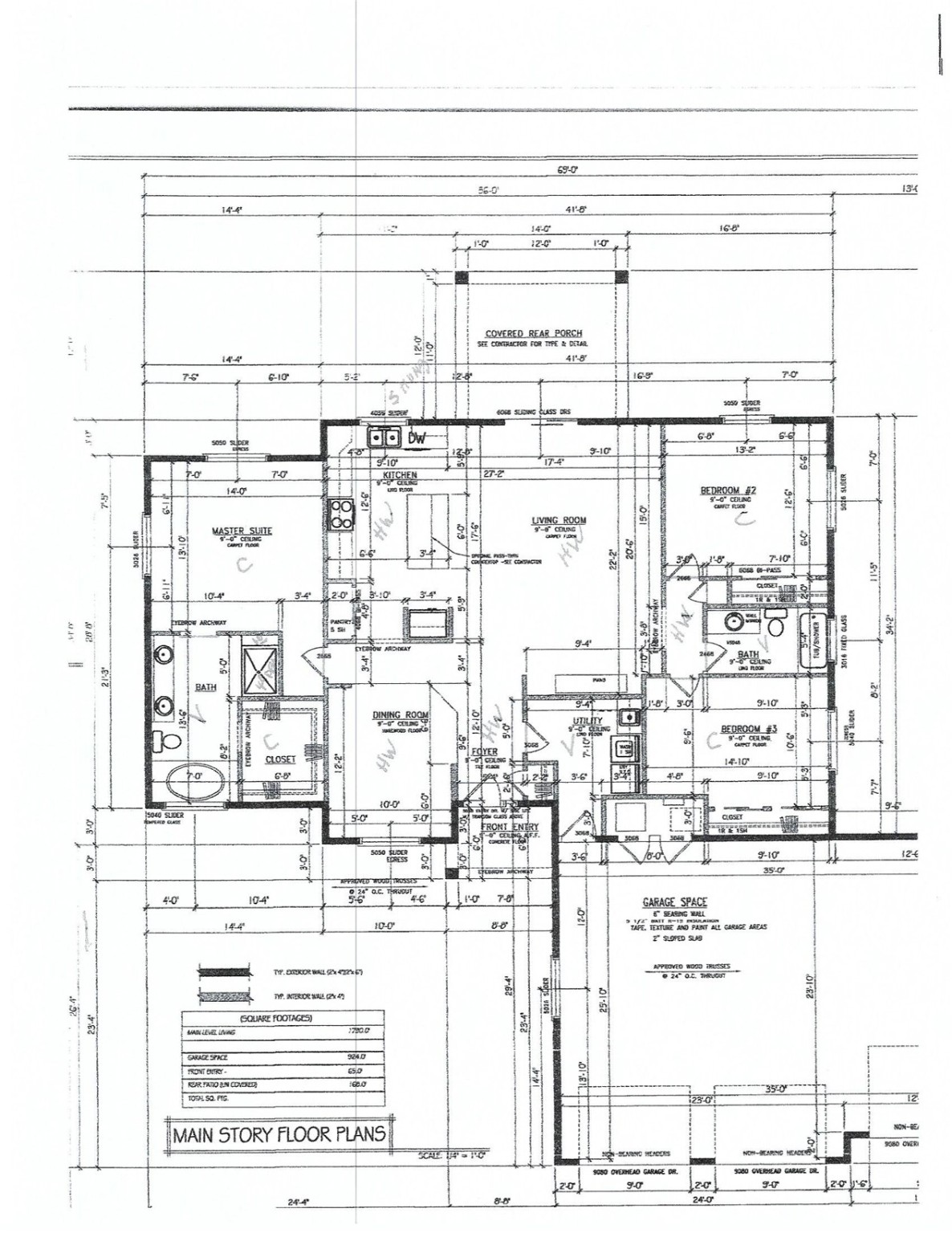
37 of 47
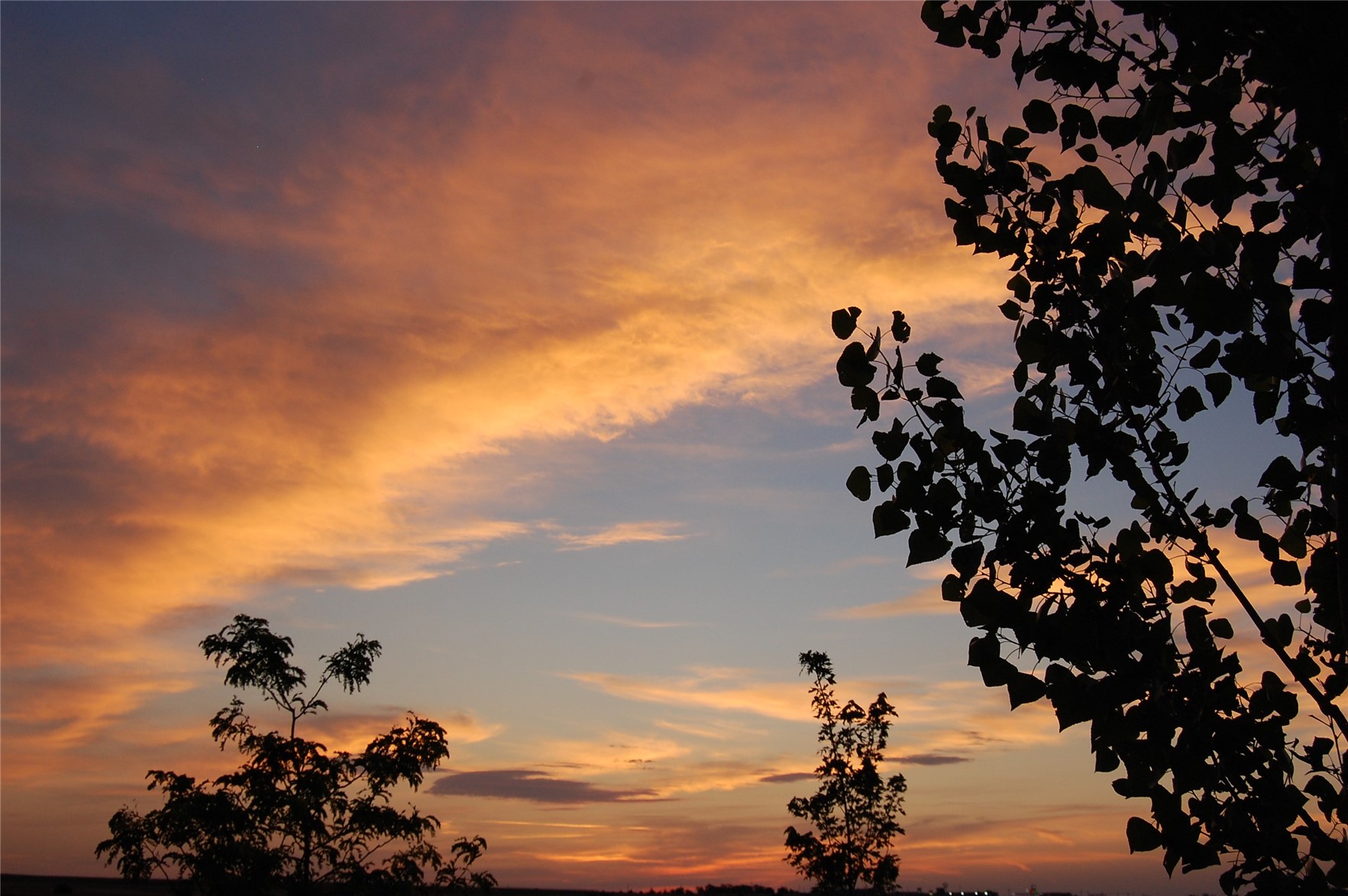
38 of 47
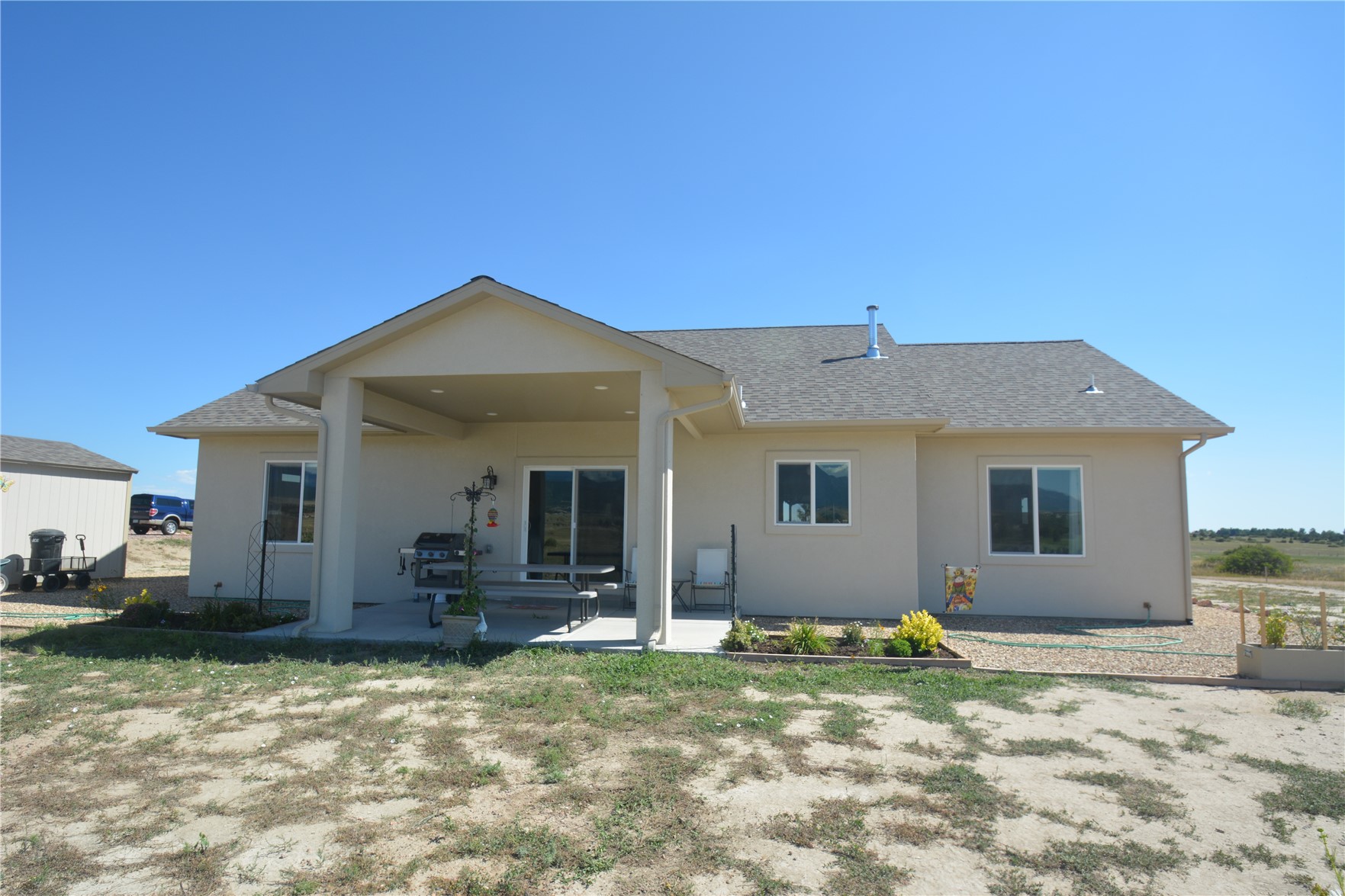
39 of 47
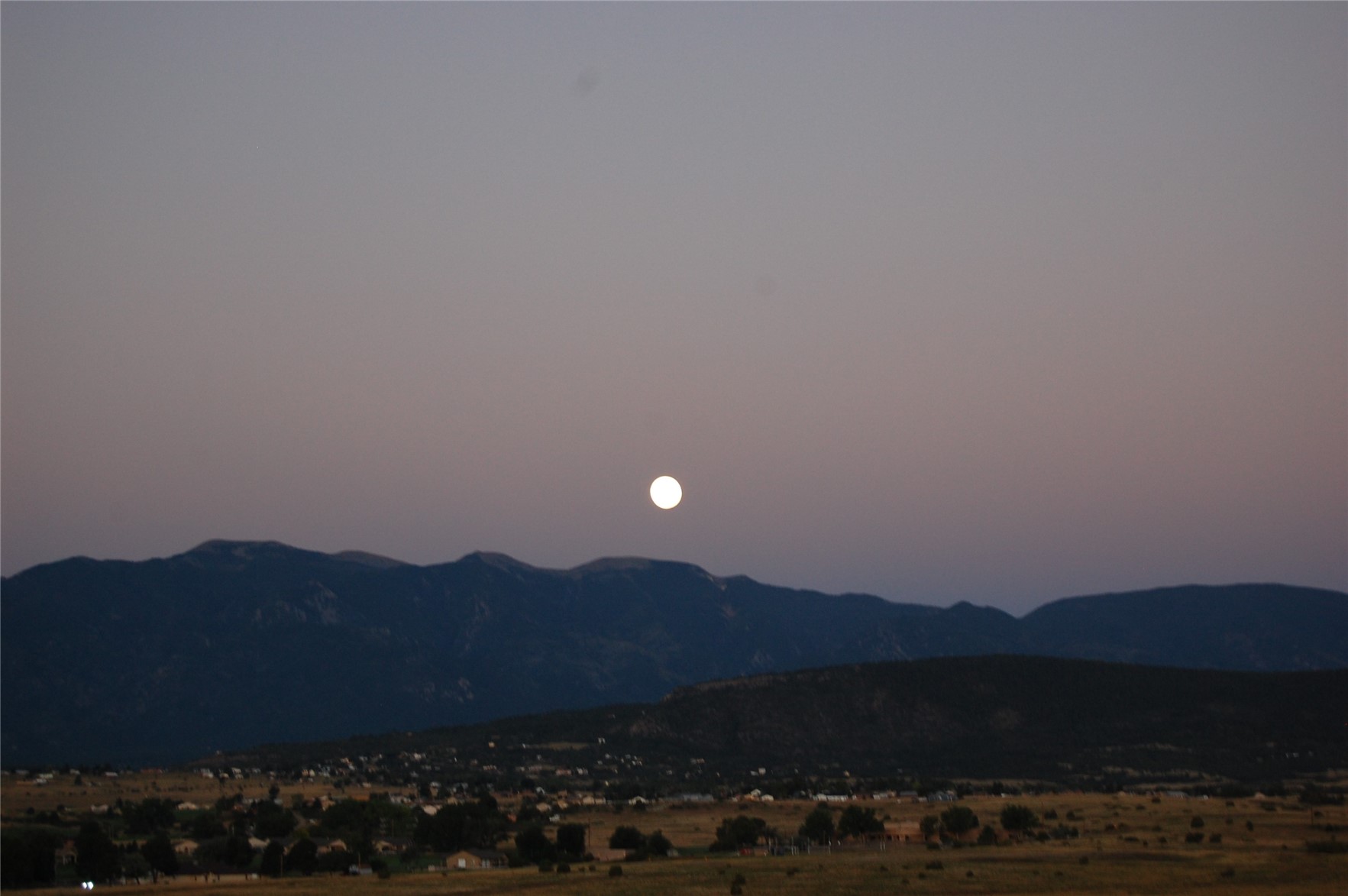
40 of 47
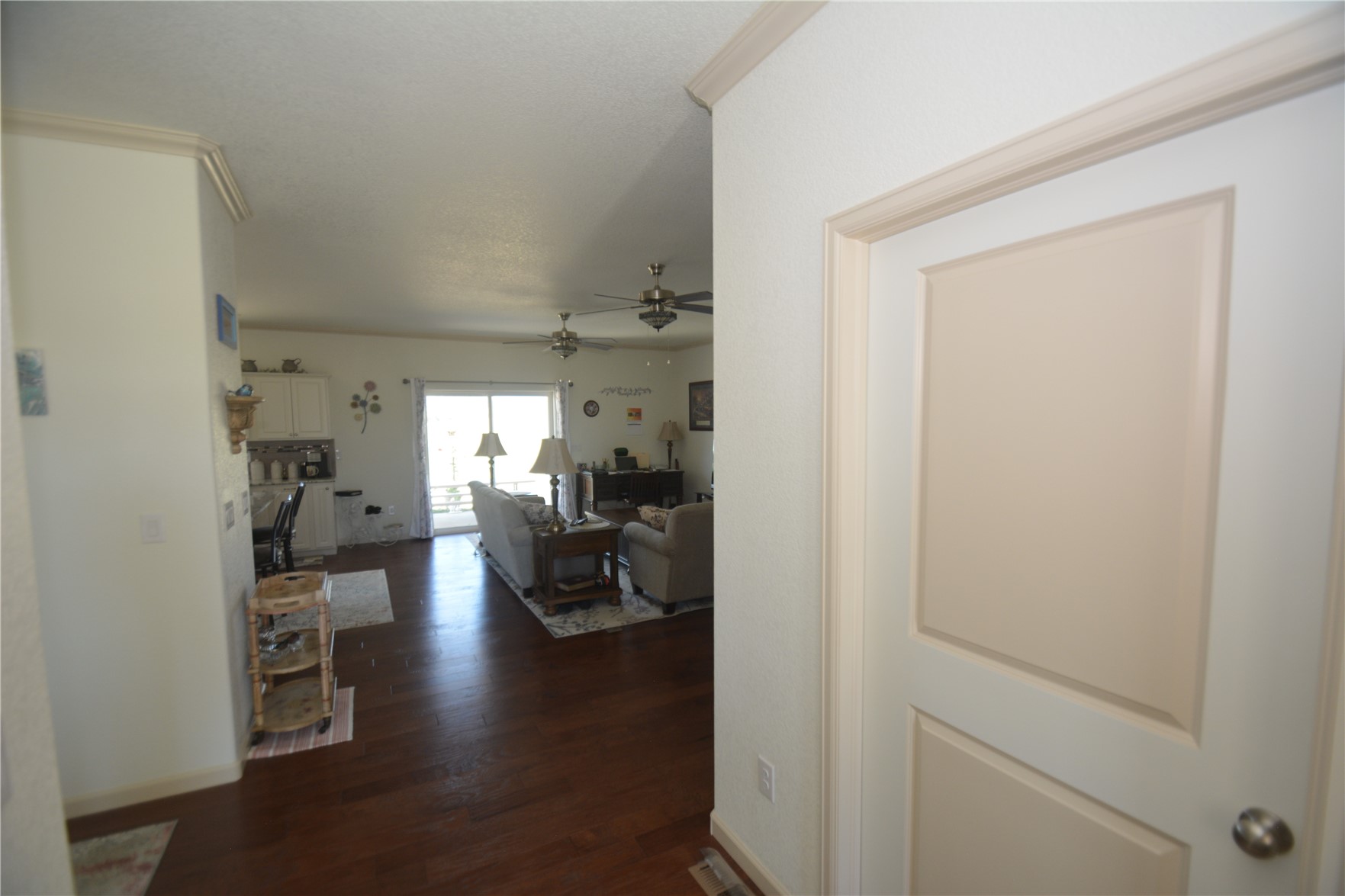
41 of 47
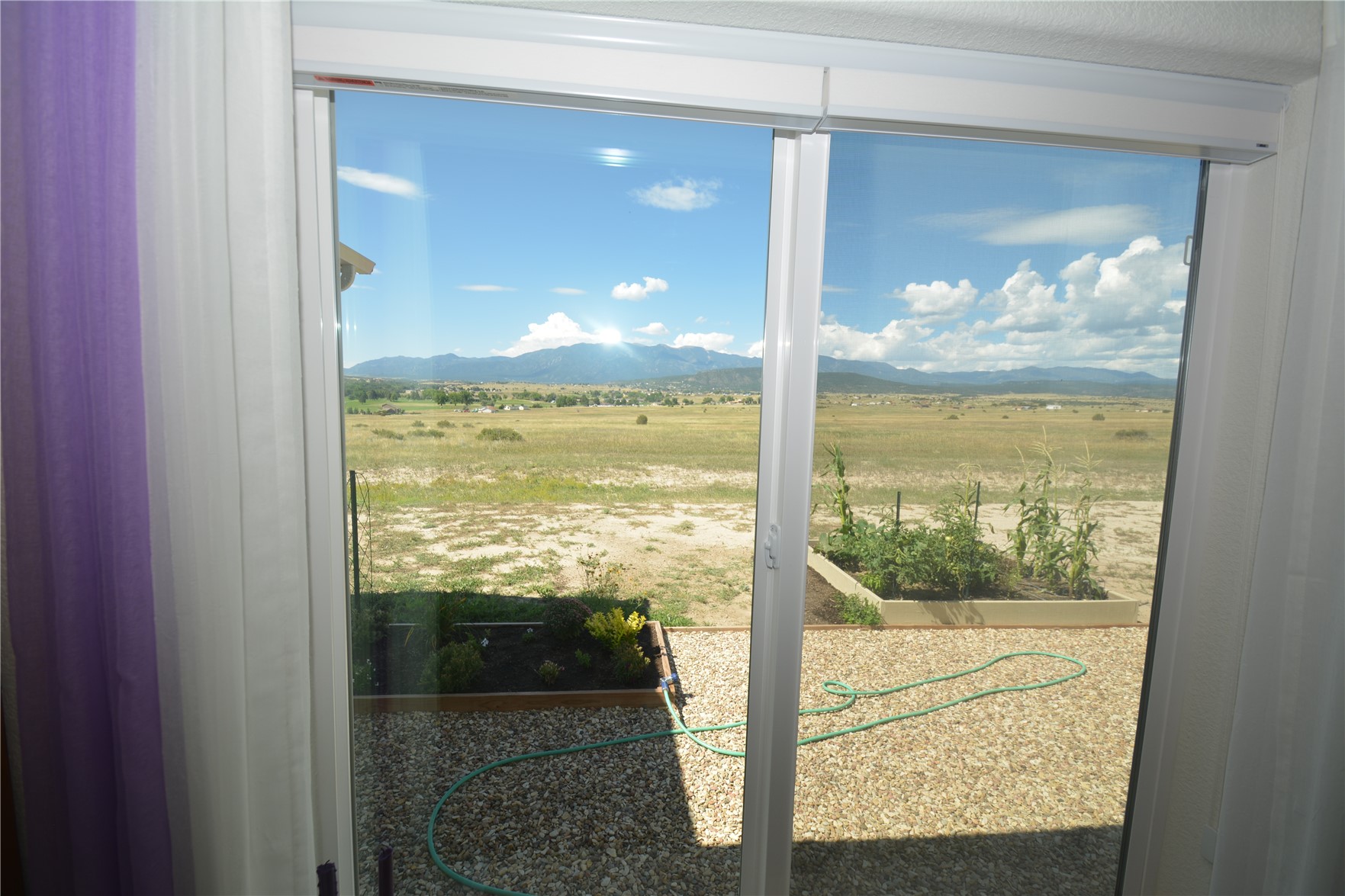
42 of 47
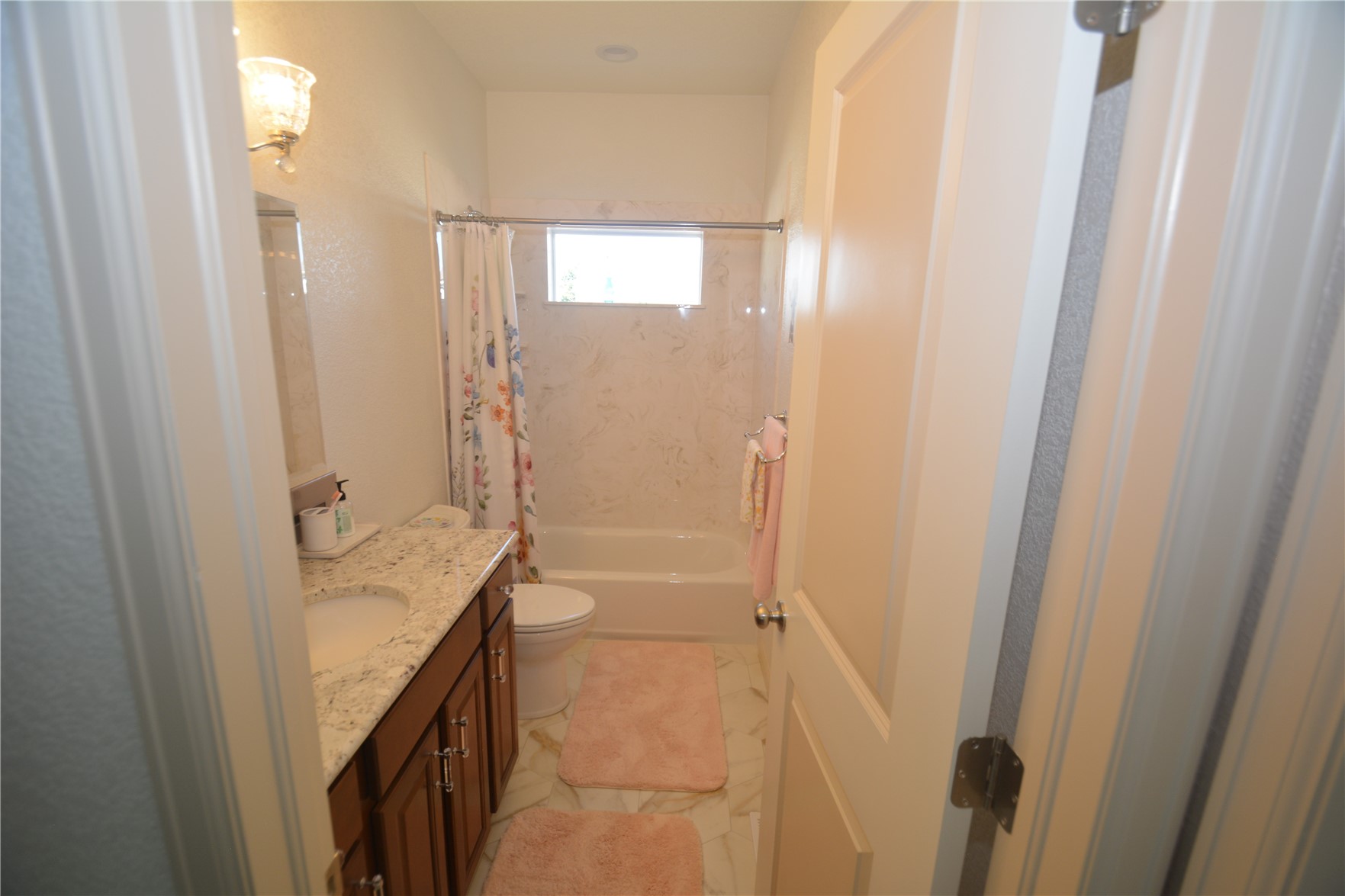
43 of 47
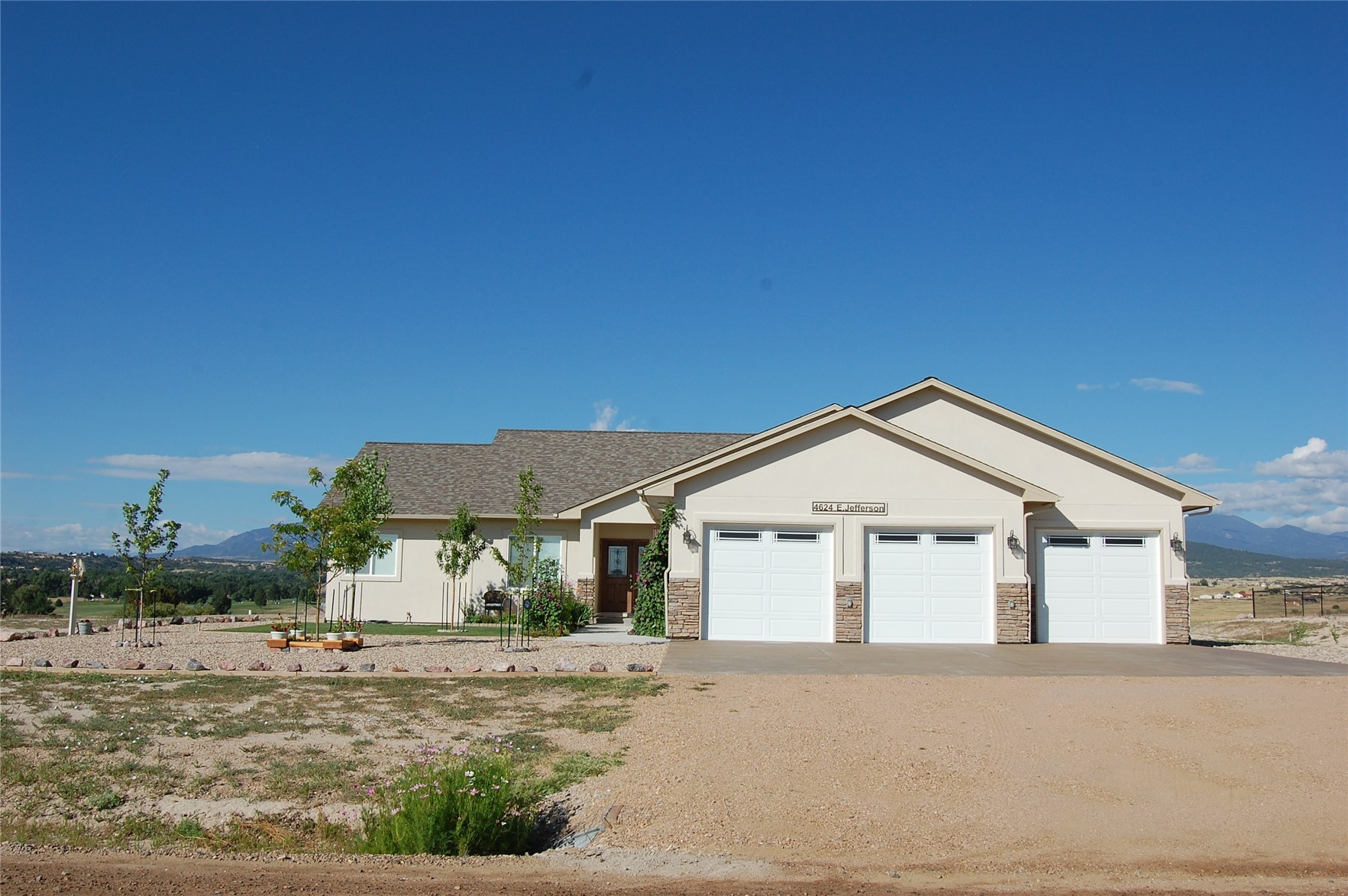
44 of 47
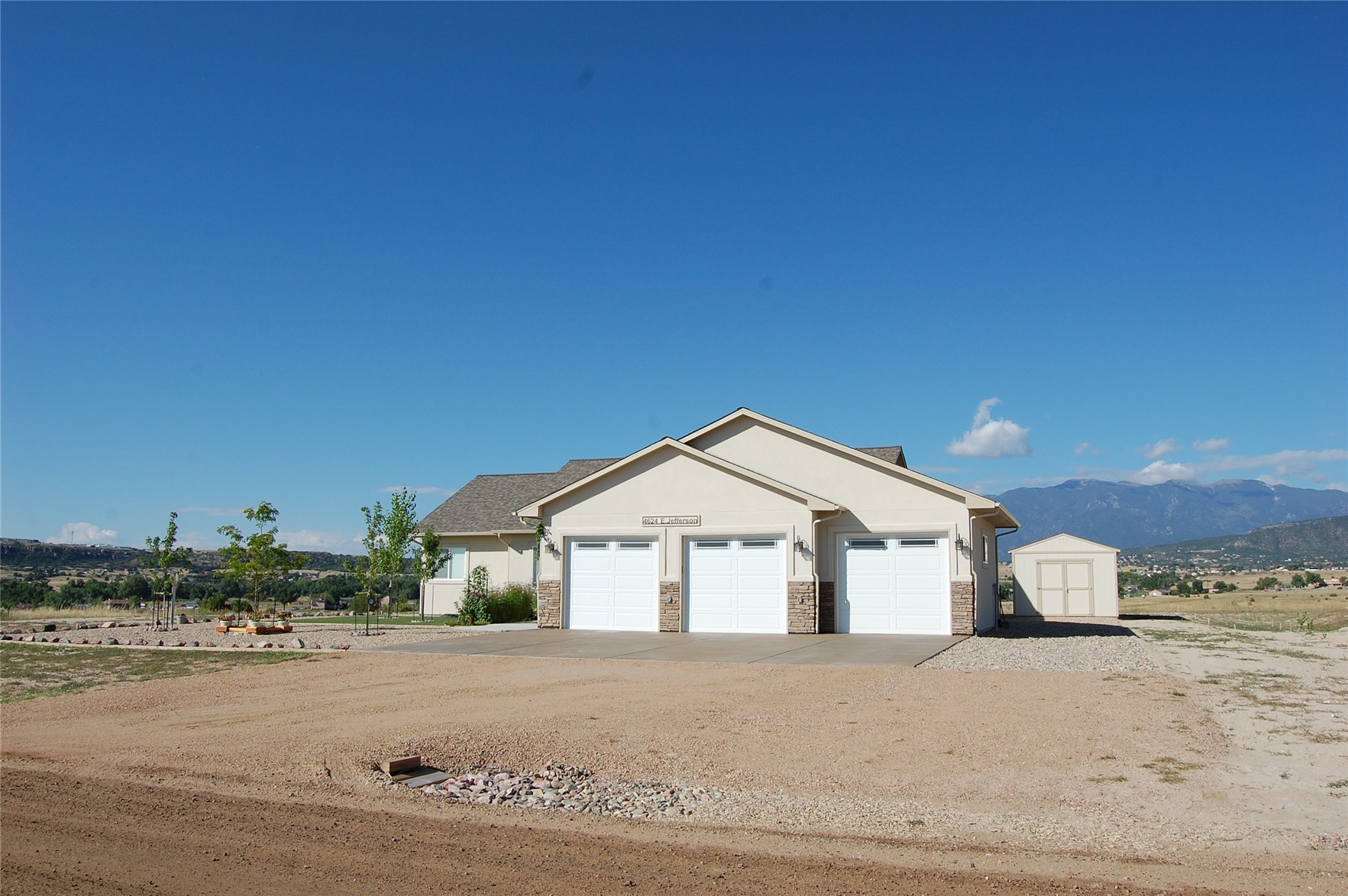
45 of 47
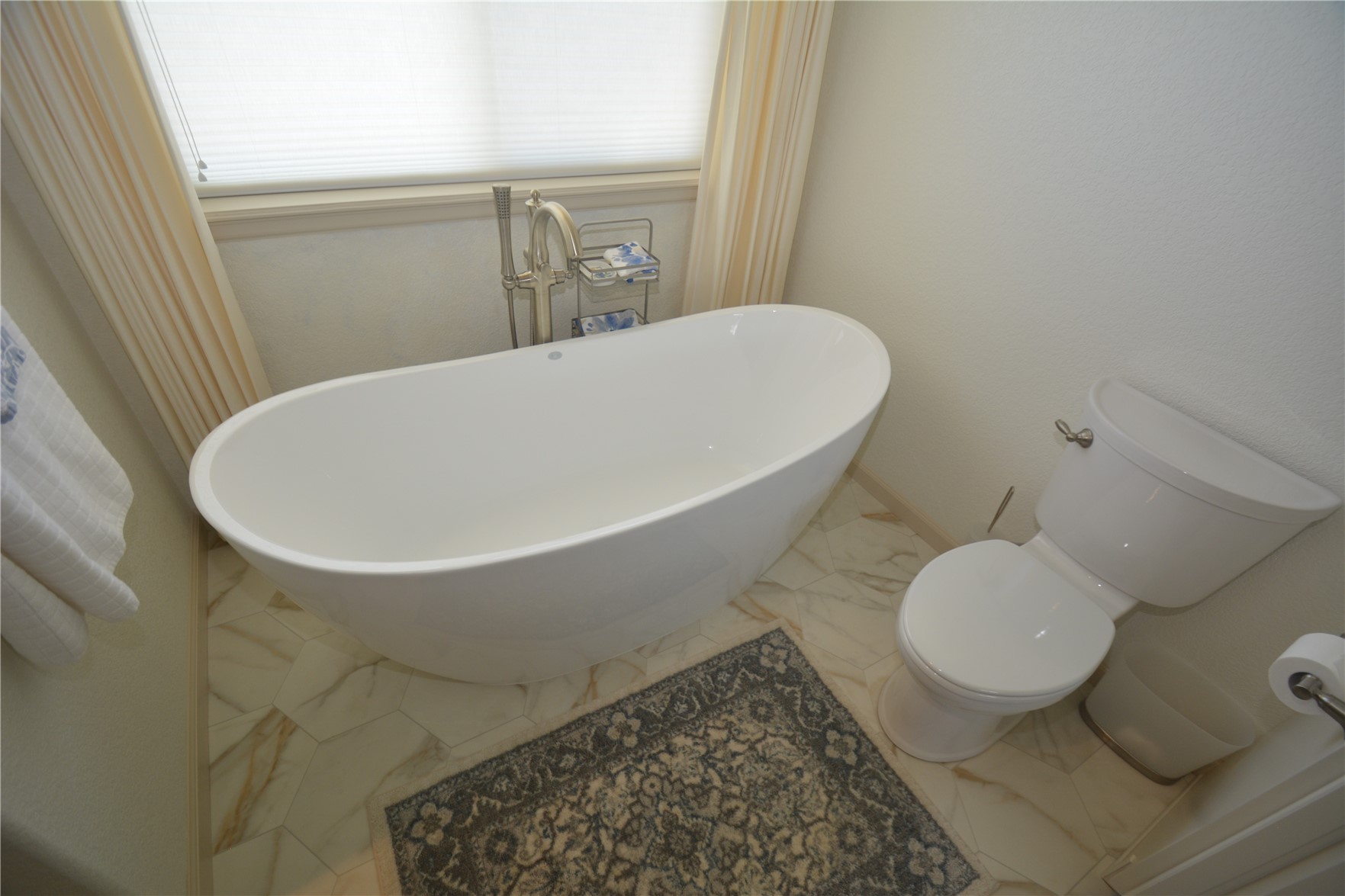
46 of 47
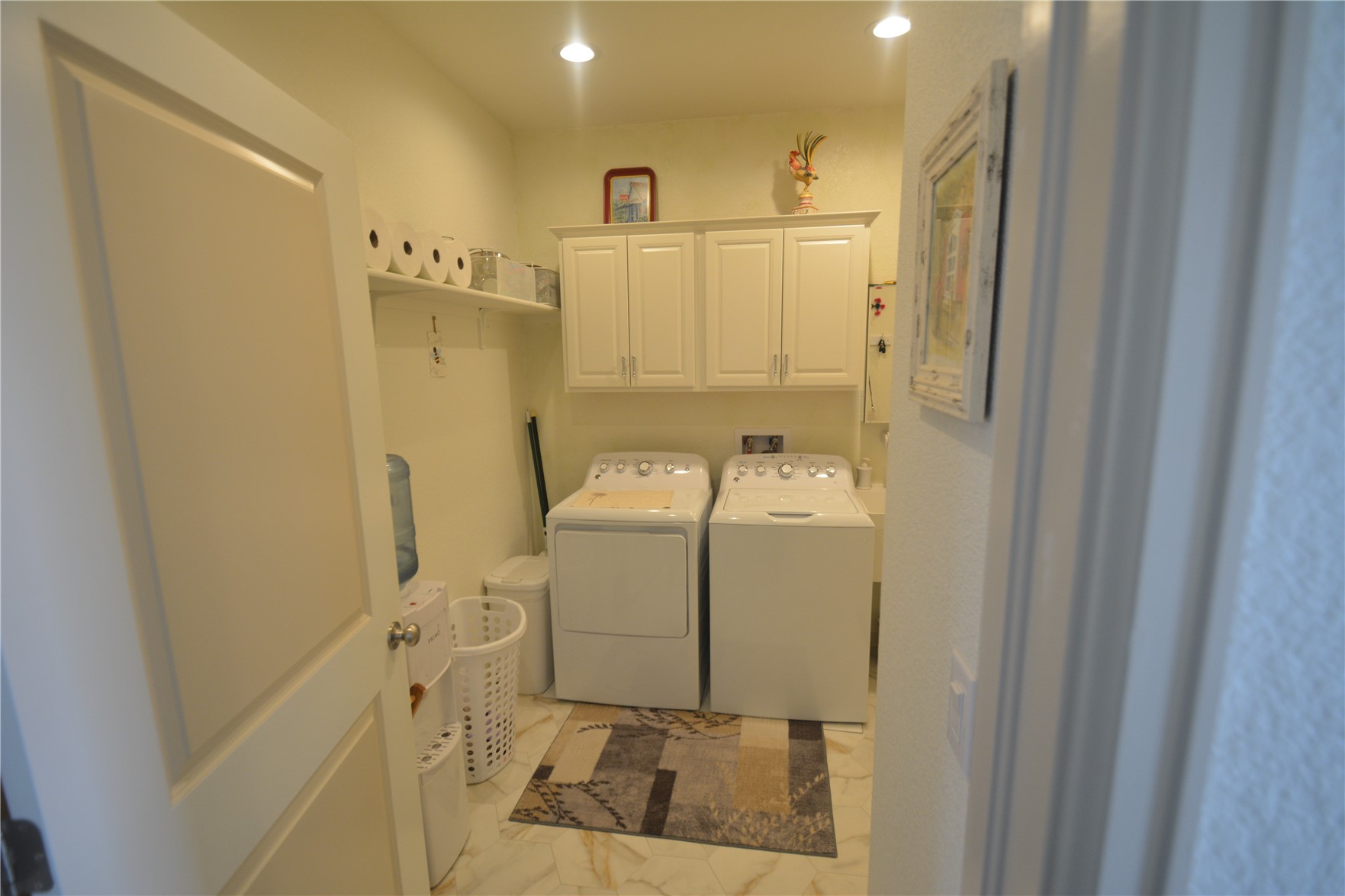
47 of 47
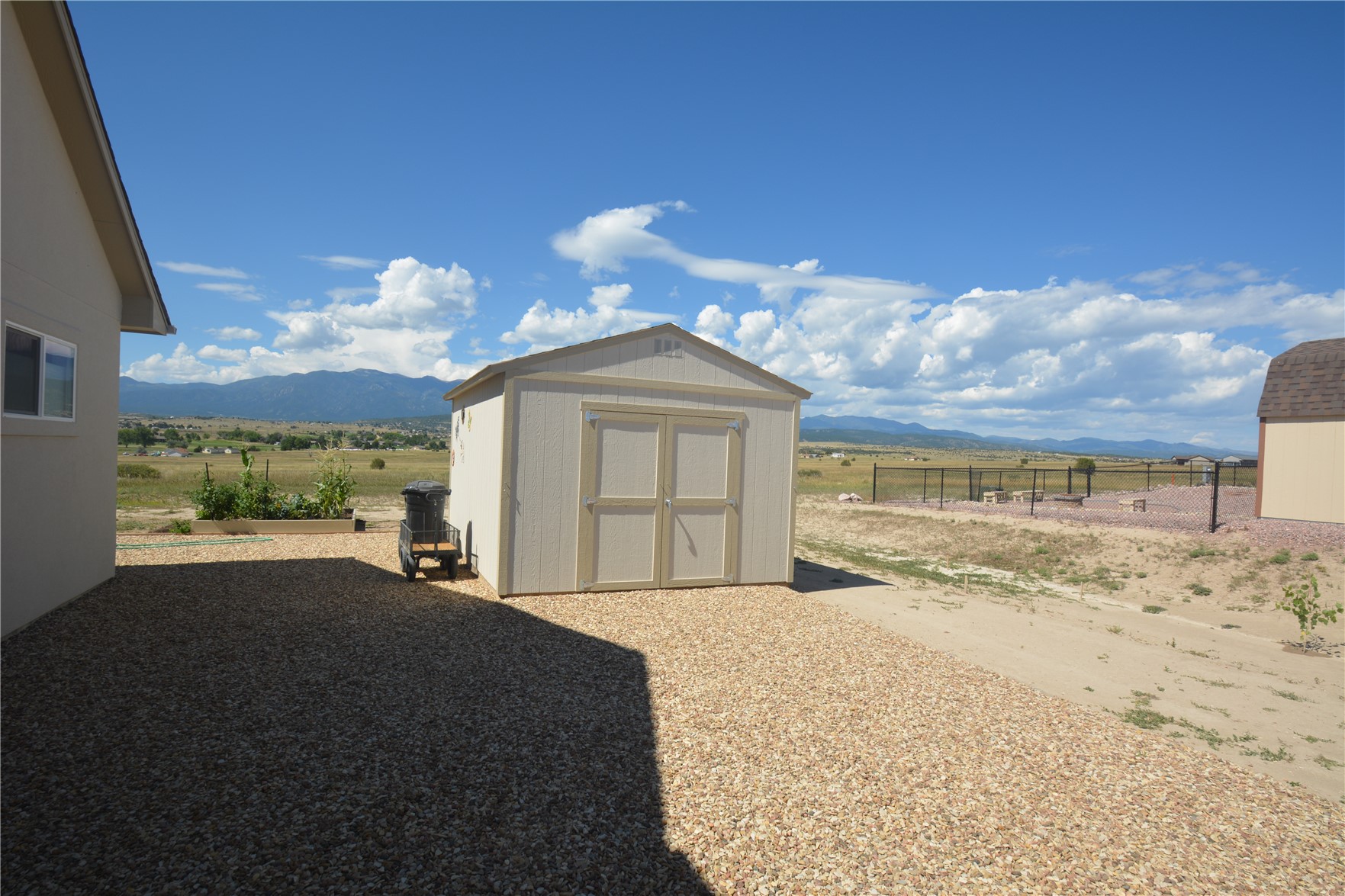
❮
❯
|
|
|
|
|
4624 E Jefferson Boulevard
Colorado City, CO 81019-0
Listed for: $524,900
Sold for: $515,000
Price Change: $9,900
Sold for 1.89% below Original Asking
Status: Sold
MLS# 5758375 - Clip# 1053289531
3 Bedroom - 2 Full Bath - 1,832 SqFt
The Kitchen, Beautiful Granite countertops that is also in the baths. Center island that doubles as a breakfast bar. Range hood vent has a 4-speed fan. All appliances are upgraded and are smart appliances. Complete with pull out shelves on lower cabinets.
The Primary Bedroom has a beautiful bath area complete with Granite counters and splash as well as a free-standing luxury bath and separate shower. Large walk-in closet allows lots of space for your wardrobe.
Electrical upgrades in the home include upgraded light fixtures, with kitchen cans, pendants and under counter lighting.
The Garage is its own oasis. Three car with 8Ft. high and 9Ft. wide entrance with a 26ft. depth to accommodate all pickups. Stained and sealed apron. It is outfitted with shelves and a workbench. Extra electrical with 20-amp circuits, 220V for welder, 15 can lights. If you don\'t want all your gear in the garage you also have a meticulously maintained 12x16 shed with shelves for extra space.
Everything in the home is Smart from the garage doors to the thermostat, lighting and appliances. The roof has wind/hail duration storm shingles. Insulation is R-49 Ceiling R-19 outside walls with interior walls insulated for sound. 95% E. Furnace. Tankless, Endless Hot Water Heater. Fiber Optic Internet.
Drive your Golf cart to golf course! Incredible Mountain Range Views
|
|
|
|
|
Features
|
Type: Single Family Residence Lot Size Area: 0.50 Acres Heating: Forced Air, Natural Gas HOA Fee: This property is not part of an HOA Subdivision: Colorado City Additional Property Type: |
Property Details
|
Interior Details
|
|
Beds
|
3
|
|
Total Bathrooms
|
2
|
|
Full Bathrooms
|
2
|
|
Three-Quarter Bathrooms
|
0
|
|
Half Bathrooms
|
0
|
|
Size
|
1,832 sqft
|
|
Above Grade Finished Area
|
1,832 sqft
|
|
Total Building Area
|
1,832 sqft
|
|
Stories
|
1
|
|
Interior Highlights
|
Crown Molding, Five Piece Bathroom, High Ceilings, Kitchen Exhaust Fan, Pantry, Smart Thermostat
|
|
Basement
|
Crawl Space
|
|
% Basement Finished
|
No
|
|
Flooring
|
Carpet, Ceramic Tile, LuxuryVinyl, Wood
|
|
Window Features
|
Metal & Vinyl
|
|
Fireplace
|
None
|
|
Number of Fireplaces
|
0
|
|
Appliances
|
Some Gas Appliances, Dishwasher, Disposal, Microwave, Range, Refrigerator, Smart Appliances, Self Cleaning Oven, Washer
|
|
Rooms Total
|
9
|
Exterior Details
|
|
Property Type
|
Residential
|
|
Style
|
Ranch
|
|
Lot Size Area
|
0.50 Acres
|
|
Lot Features
|
Level
|
|
Parking Spots
|
3
|
|
Garage Space
|
Yes
|
|
Garage/Parking Features
|
Attached, Garage, Garage Door Opener, Heated Garage, Oversized, Workshop in Garage, Driveway, RV Access/Parking
|
|
Exterior Features
|
Concrete Driveway, Gravel Driveway, Storm Windows/Doors
|
|
Fencing
|
None
|
|
Patio and Porch
|
Concrete, Covered
|
|
Road Frontage
|
City Street
|
|
Road Surface
|
Road Surface
|
|
View
|
Golf Course, Mountains, Panoramic
|
Room Details
|
|
|
Room Type
|
Room Length/Width
|
Room Features
|
|
Main Level
| Bedroom |
11x14 Ft |
Carpet |
Bedroom |
13x13 Ft |
Carpet |
Dining Room |
13x11 Ft |
Wood
Separate/Formal Dining Room |
Full Bath |
14x10 Ft |
** |
Full Bath |
10x5 Ft |
** |
Kitchen |
17x11 Ft |
Wood
Breakfast Bar, Kitchen Island, Stone Counters, Walk Out |
Laundry |
11x10 Ft |
Sink |
Living Room |
23x16 Ft |
Wood
Walk Out |
Primary Bedroom |
19x14 Ft |
Carpet
Walk-In Closet(s) |
Building Details
|
Utilities
|
|
Heating
|
Forced Air, Natural Gas
|
|
Cooling
|
Central Air
|
|
Laundry
|
Electric Dryer Hookup, Main Level
|
|
Sewer
|
Public Sewer
|
|
Water Source
|
Public
|
|
Utilities
|
Forced Air, Natural Gas
|
Construction
|
|
Construction Materials
|
Frame, Stucco
|
|
Year Built
|
2022
|
|
Style
|
Ranch
|
|
Roof
|
Shingle
|
|
Foundation Details
|
Crawl Space
|
|
Property Attached
|
No
|
|
Property Condition
|
Resale
|
Home Owners Association
|
|
This property is a part of an HOA
|
|
HOA Fees
|
$87 Monthly
|
|
Association Amenities Include
|
Maintenance Grounds, Playground, Pool, Recreation Room, Tennis Court(s)
|
|
Association Fee Includes
|
Other, Trash
|
0 results0 results0 results0 results
Schools
|
Nearby School Districts
|
|
Elementary Schools
|
Rye
|
|
Middle Schools
|
Rye
|
|
High Schools
|
Rye
|
|
Unified School District
|
Pueblo-70
|
|
|
|
|
Talk to your agent William (Bill) Flattery about this listing, reference MLS# 5758375
Phone: (719) 499-3523
eMail: flatterywillgetuthere@gmail.com
|
|
|
|
|

